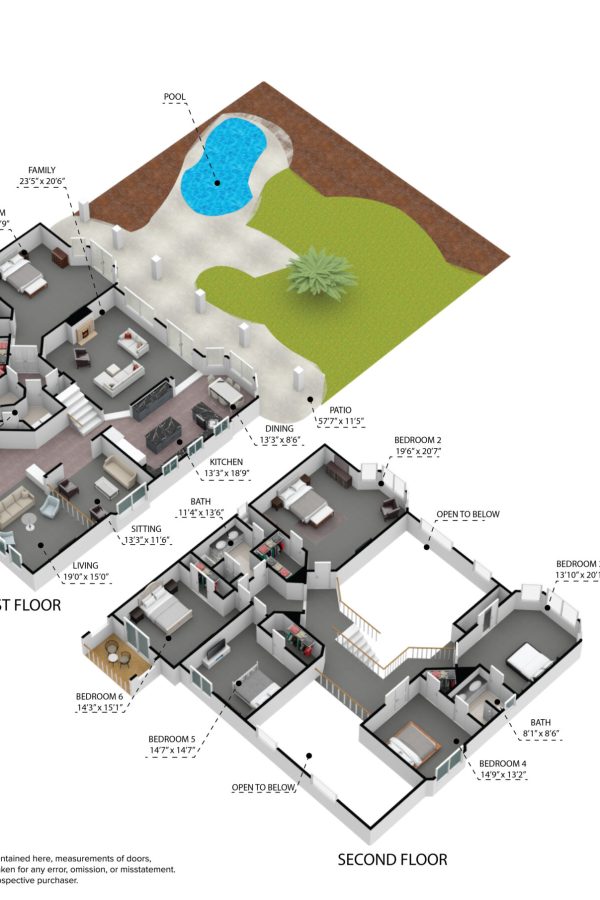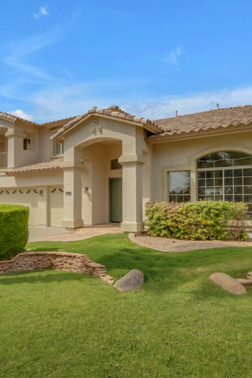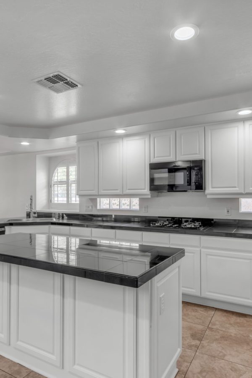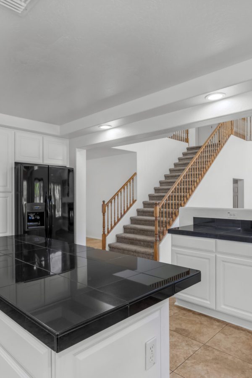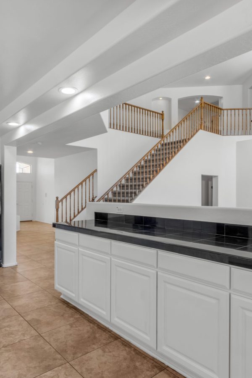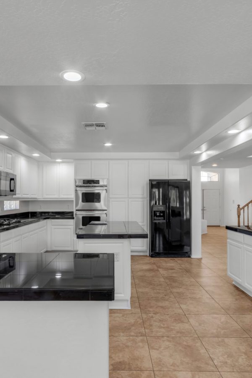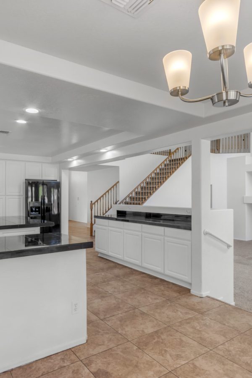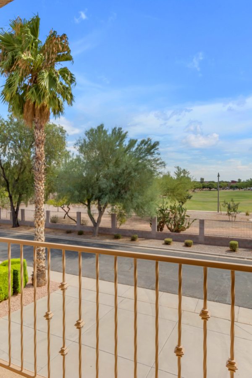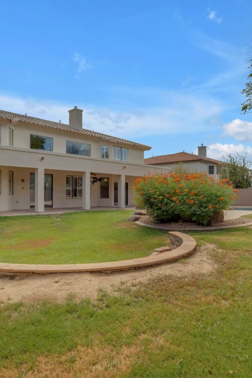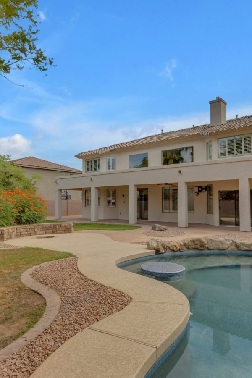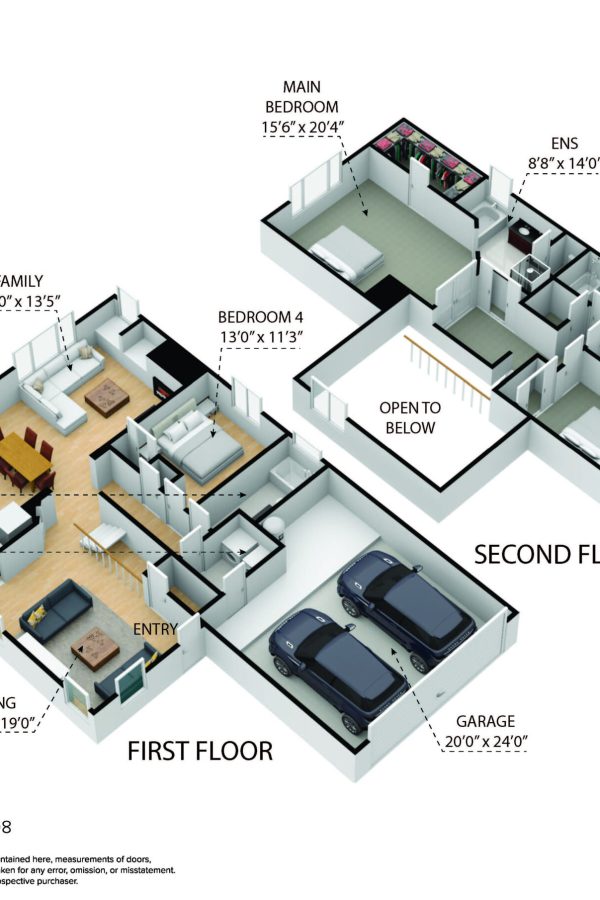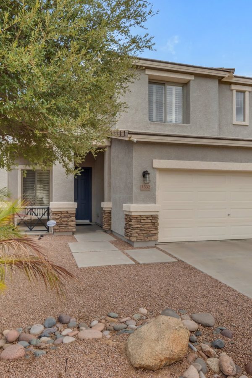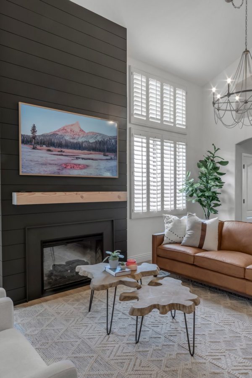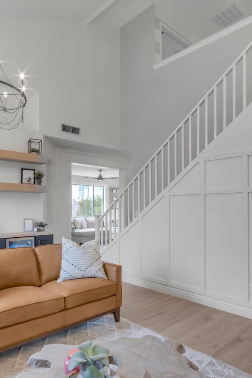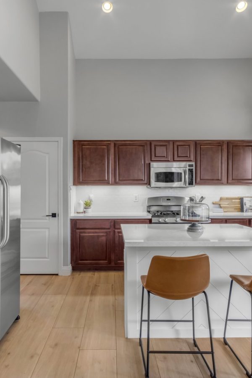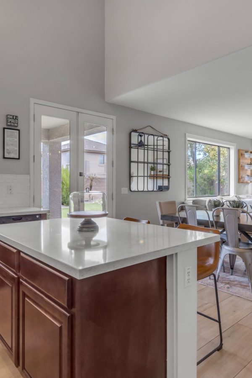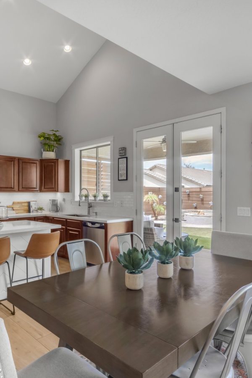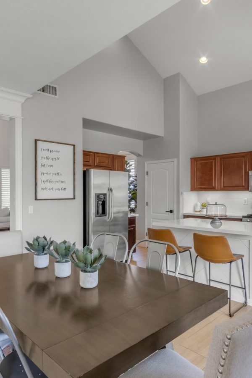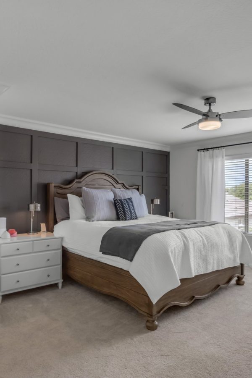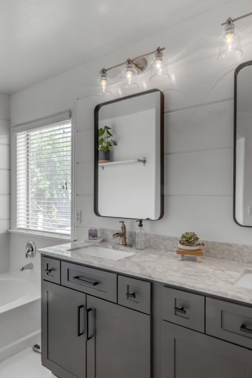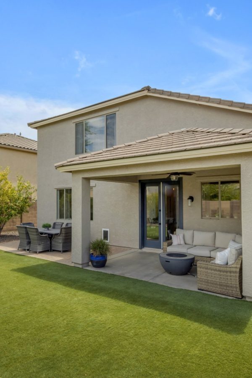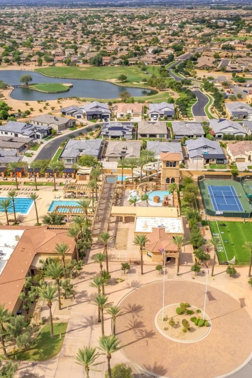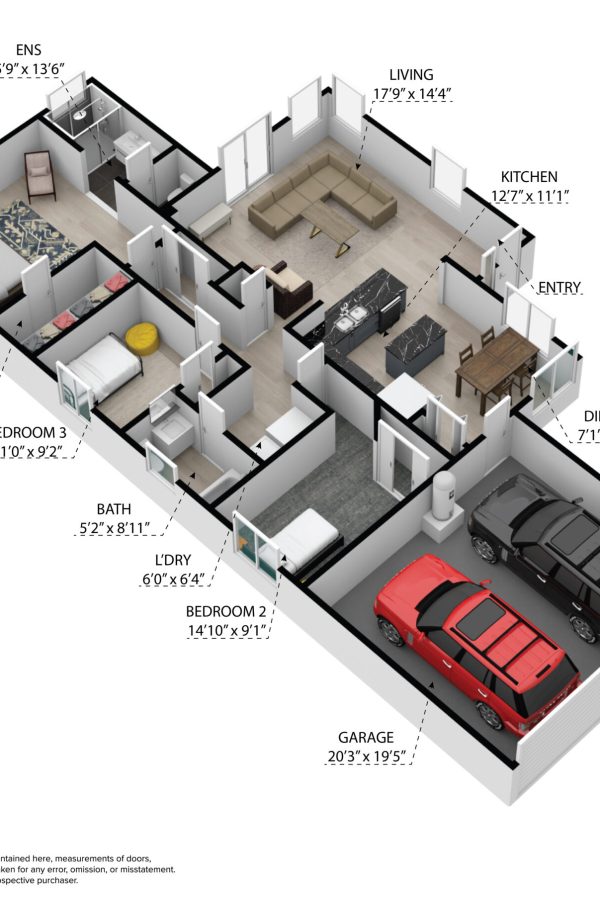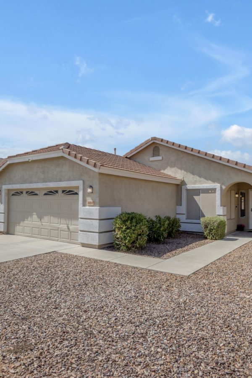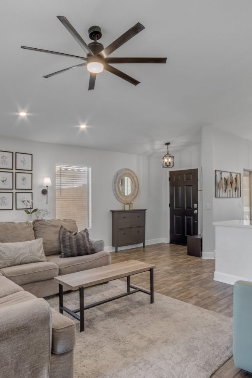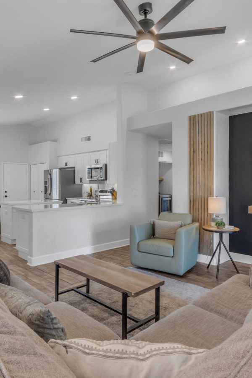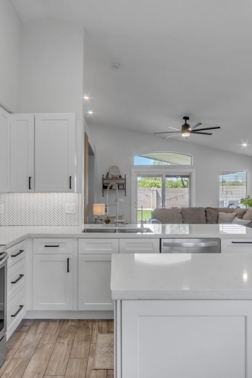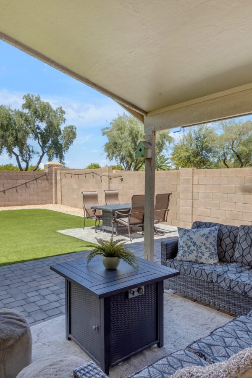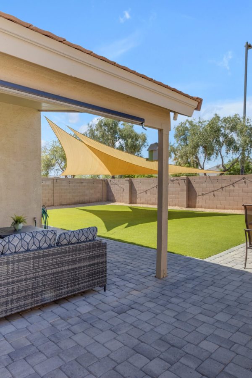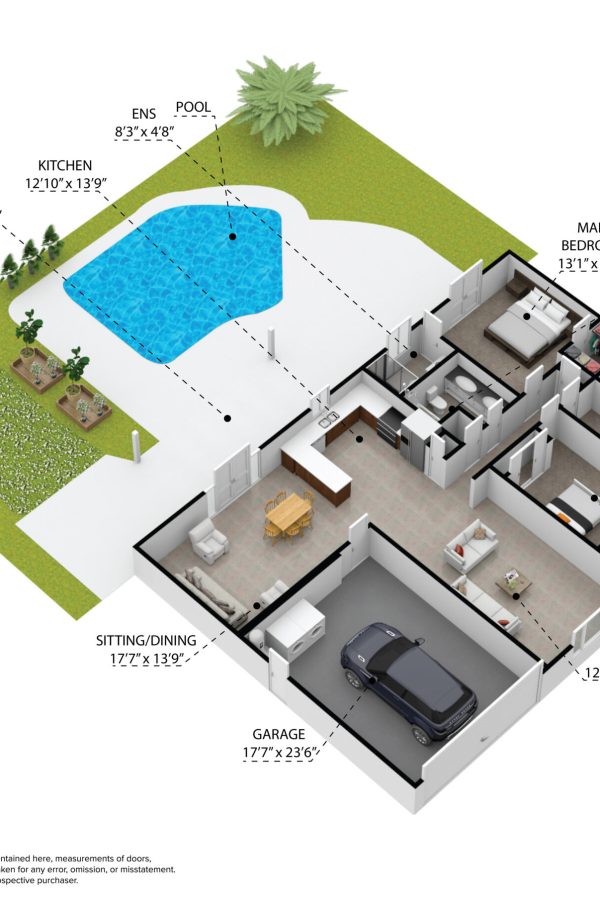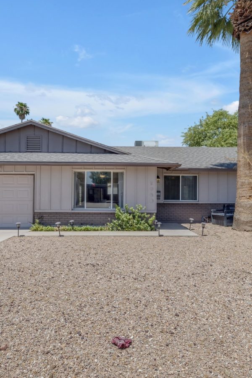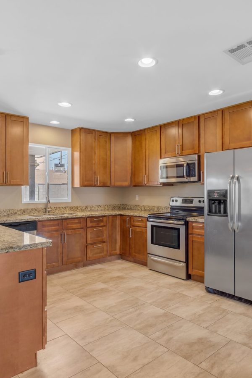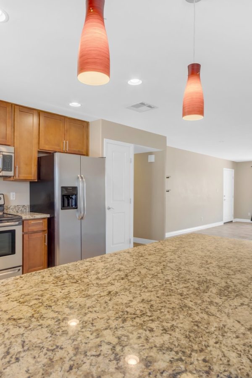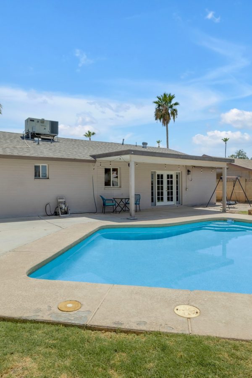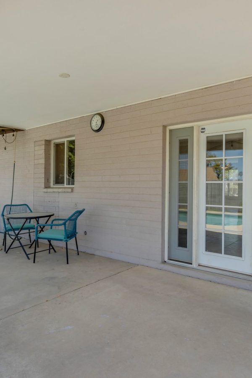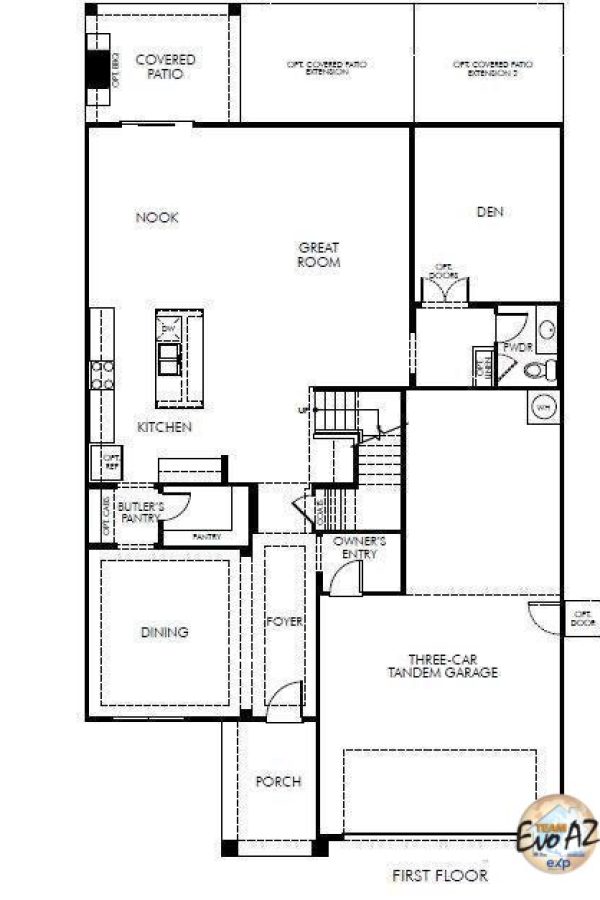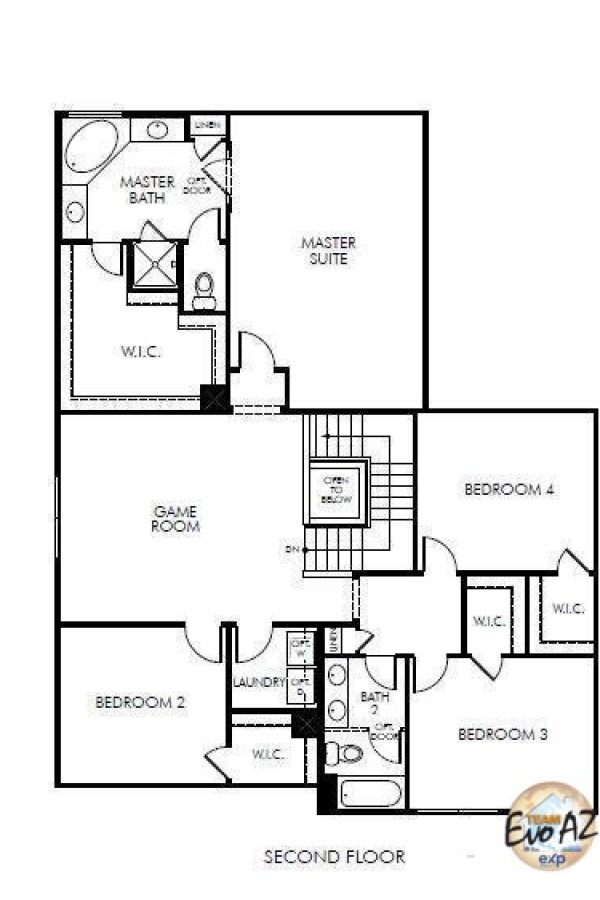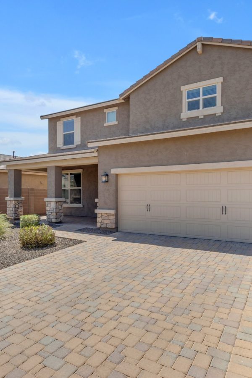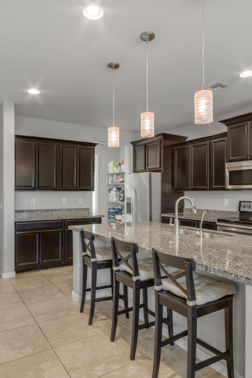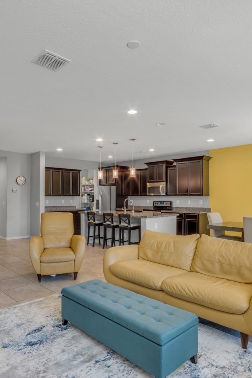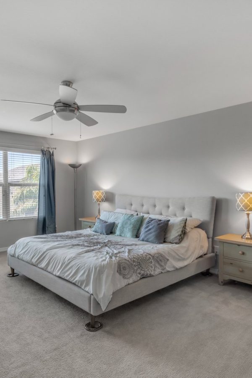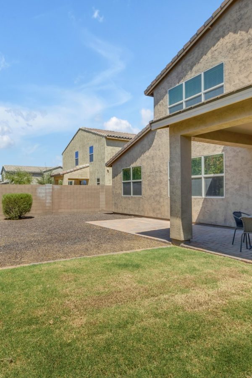6 Bedrooms in a Gated Community
- by Team EvoAZ
Welcome to your dream home in the heart of Symphony 2, a prestigious gated community nestled in the charming southern Chandler area. This magnificent residence offers the perfect blend of space, style, and modern conveniences, boasting an expansive 6-bedroom, 3.5-bathroom layout spread across a generous 4,629 square feet of luxurious living space. Upon entering this pristine home, you’ll immediately notice the new carpet that graces the floors, giving the space a fresh, comfortable and inviting feel. Custom interior paint throughout the home adds a touch of elegance to every room, setting the stage for a comfortable and stylish living experience.
The kitchen is a true chef’s delight, featuring updated bright white cabinets that provide ample storage space, sleek black granite counters and a gas cooktop for culinary enthusiasts. A convenient kitchen island with storage and an adjacent eat-in dining area offer lovely views of the oversized backyard and patio, making mealtime a joyous affair.
The primary suite is a private retreat of its own, complete with a separate exit to the back patio, where you can savor tranquil moments and enjoy views of the sparkling pool. The primary bathroom is a spa-like oasis, featuring a separate walk-in shower, a large soaking tub, and a spacious walk-in closet for all your storage needs. All bathrooms in the home are equipped with double sinks and boast upgraded cabinets for added luxury.
The home’s layout is designed for both relaxation and entertainment, with an oversized family room that showcases a tall, brick fireplace and decorative plant shelves, creating a warm and inviting atmosphere. A formal dining room and formal living room with a double-door main entry provide additional spaces for hosting guests on special occasions.
The staircase is a work of art, offering stunning views of the main level from the second floor and adding to the overall grandeur of the home. Abundant storage is a hallmark of this property, with multiple walk-in closets, plenty of kitchen cabinets, storage in the laundry room, and cabinets in the three-car garage.
Step outside to the extended covered patio, where you can enjoy outdoor gatherings with plenty of shade, and take in the lush green grass of the large backyard. The backyard is a true oasis, featuring a built-in fire pit, decorative stacked stone accents, and a private play pool with a soothing waterfall feature and a convenient cocktail table.
For those with recreational vehicles or additional parking needs, there is plenty of space and a double RV gate for easy access. Plus, the home enjoys a prime location across the street from the popular Quail Haven park with sport courts, perfect for outdoor activities and leisurely strolls.
This meticulously maintained and thoughtfully upgraded home offers a rare opportunity to live in luxury within the Symphony 2 community. Just 26 miles to Phoenix Sky Harbor, 8.5 miles to San Tan Village open-air shopping and only 6 miles to Downtown Chandler with a variety of restaurants, night life, shopping and entertainment. Surrounded by golf courses, gorgeous green parks and not far from popular hiking trails at the South Mountain Park and Preserve and San Tan Mountain Regional park. Only 1 1/2 miles from the 87 and 3 miles to the 202.
For more photos, videos and info: https://myre.io/0OR9gNNx8iQf
