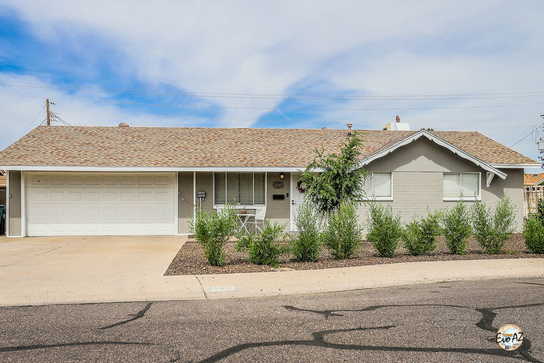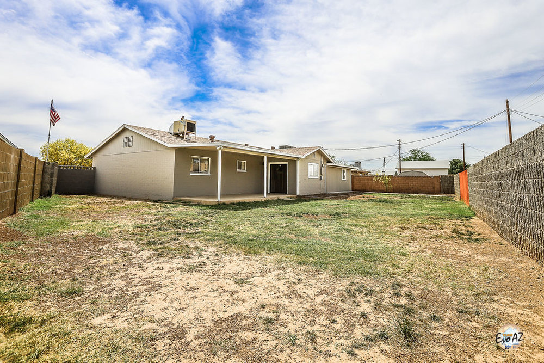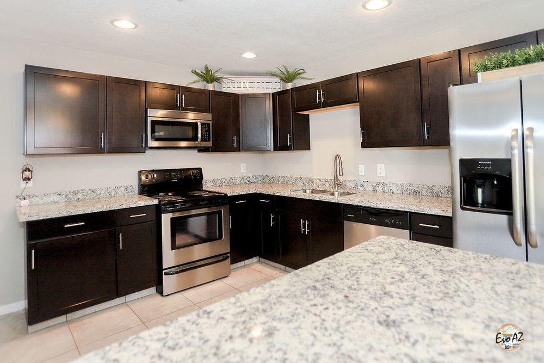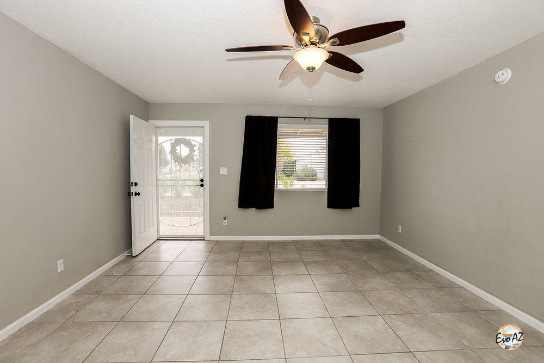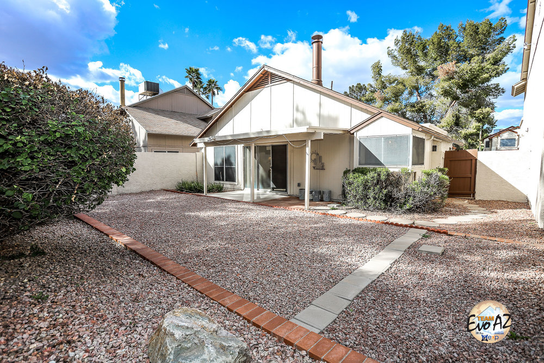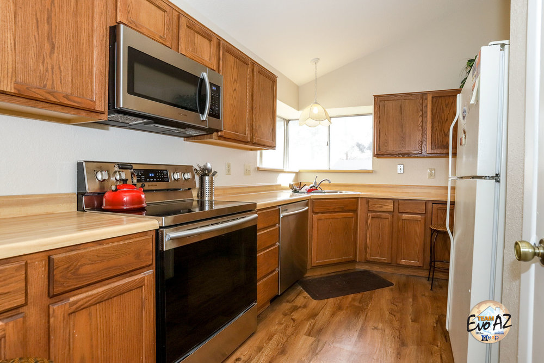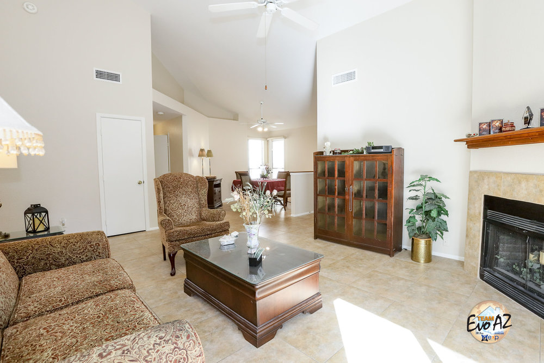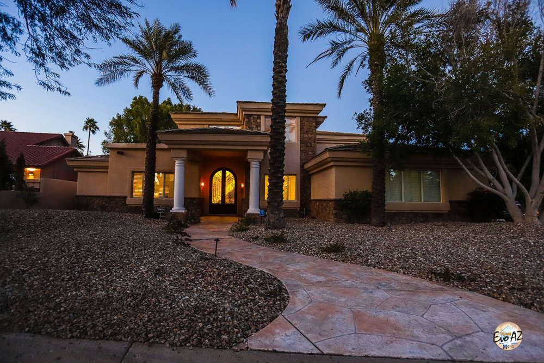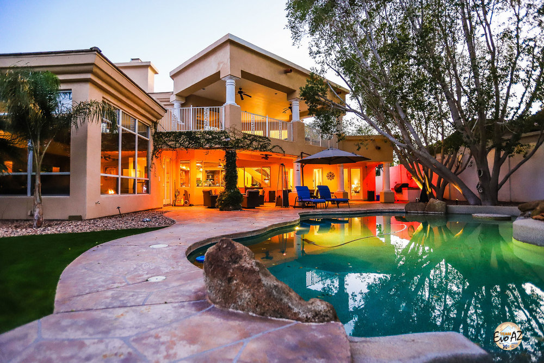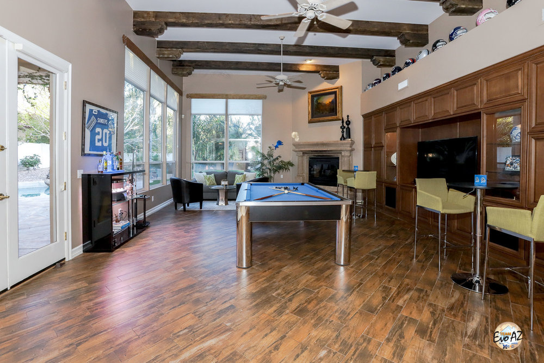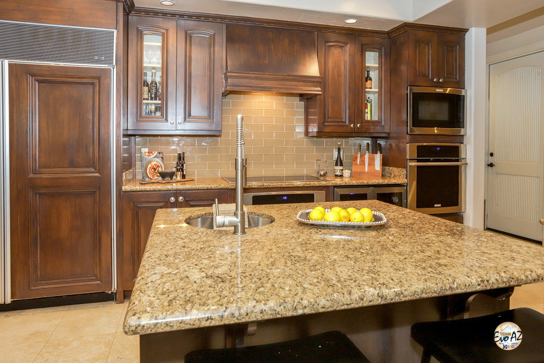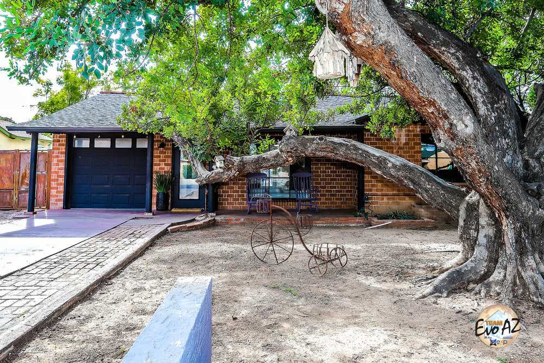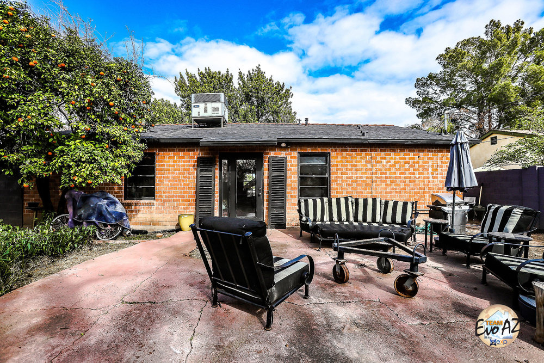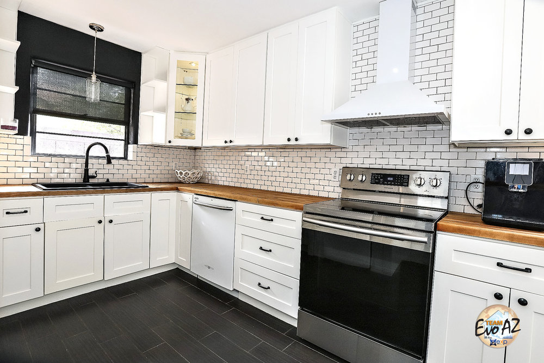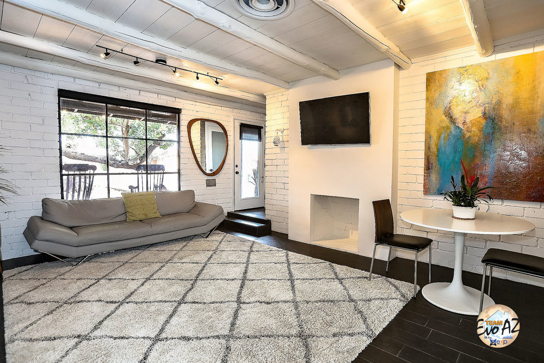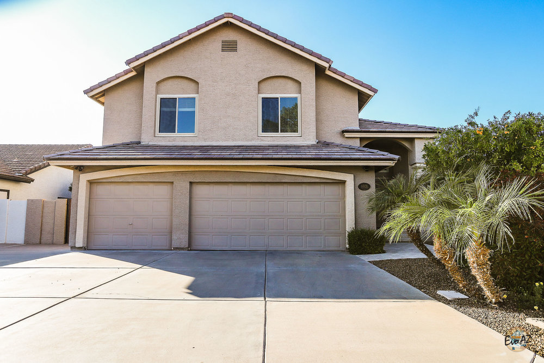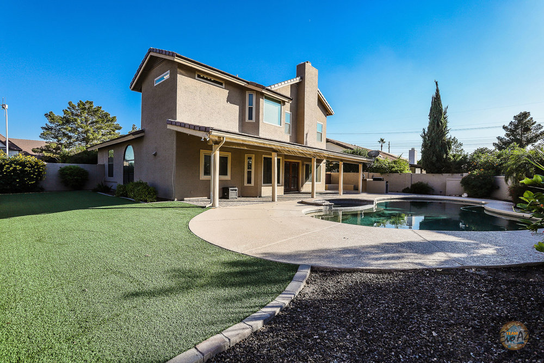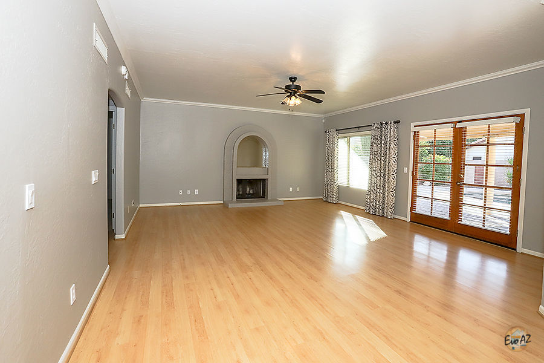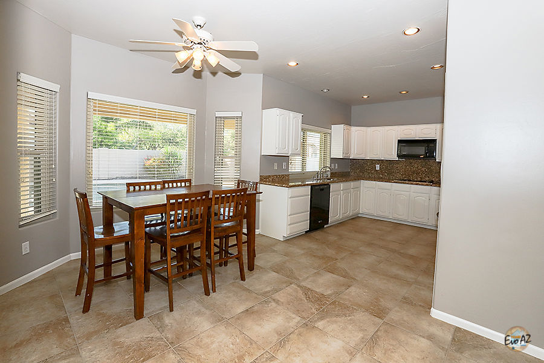Surrounded by stunning views of the prestigious South Mountain Preserve, this elegant Ahwatukee Custom Estates home, with its majestic curb appeal and breathtaking entry, offers a functional and versatile floor plan, with formal living room and dining room, open eat-in kitchen with soaring ceilings in the over-sized family room that is perfect for entertaining.
Adorned with a custom steel double-door entry, beautiful travertine tile and dramatic wrought iron staircase, this formal entry is spacious and inviting. The formal living room is comfortable and stylish with crown molding, plantation shutters, wood look tile flooring and that perfect shade of custom paint. Loaded with windows, the bright and spacious formal dining area offers views of the pool and sprawling, lush, grassy back yard lined with mature citrus trees.
The family cook will feel spoiled in this gourmet kitchen with subzero refrigerator, gorgeous, custom cabinetry with neutral glass subway tile backsplash, enormous walk-in pantry, island with veggie sink and plenty of granite countertops. Wide open to the large family room / game room with faux beamed ceilings, custom cabinetry and floor to ceiling windows.
Four bedrooms and three-and-a-half bathrooms are located on the first level. Split floor plan with two bedrooms have bathroom en-suites and the other two share a Jack and Jill bath. The large laundry offers plenty of cabinets, folding counters and space for an additional freezer or refrigerator.
The owners retreat, with loft and additional bathroom, is private and romantic with double door entry, stone fireplace and private exit to the extended covered balcony. Relax in the above ground spa or find the perfect spot for a cozy hammock. The giant master bathroom with double sinks, granite counters with room for a vanity chair and soaking tub also has a large, walk-in shower. The walk-in master closet has organizers, drawers, shelves and hanging rods with cedar wood.
This 18,600+ square foot lot offers an abundance of privacy and space for family and pets plus an extended covered patio with built-in BBQ, Pebble Tec pool with water feature and spa and plenty of mature trees including citrus.
The urban village of Ahwatukee offers easy access to the 10 and the 202 (which will soon connect to the west side). Located within minutes of miles and miles of jaw dropping hiking and biking trails in the South Mountain Preserve, within minutes of a tasty selection of restaurants and popular shopping centers, this area has so much to offer with a small town feel.
