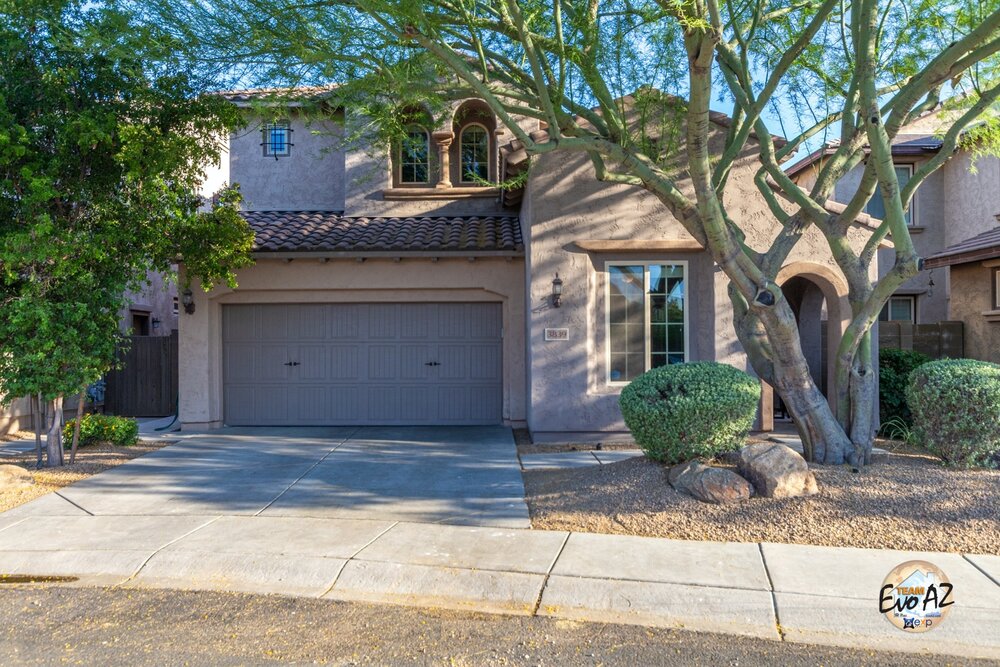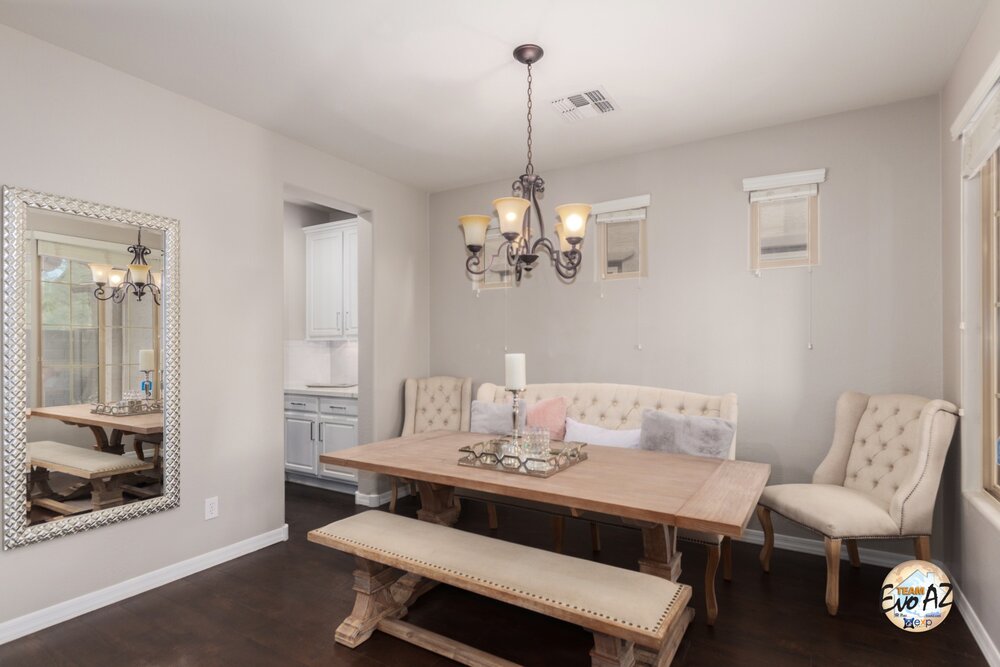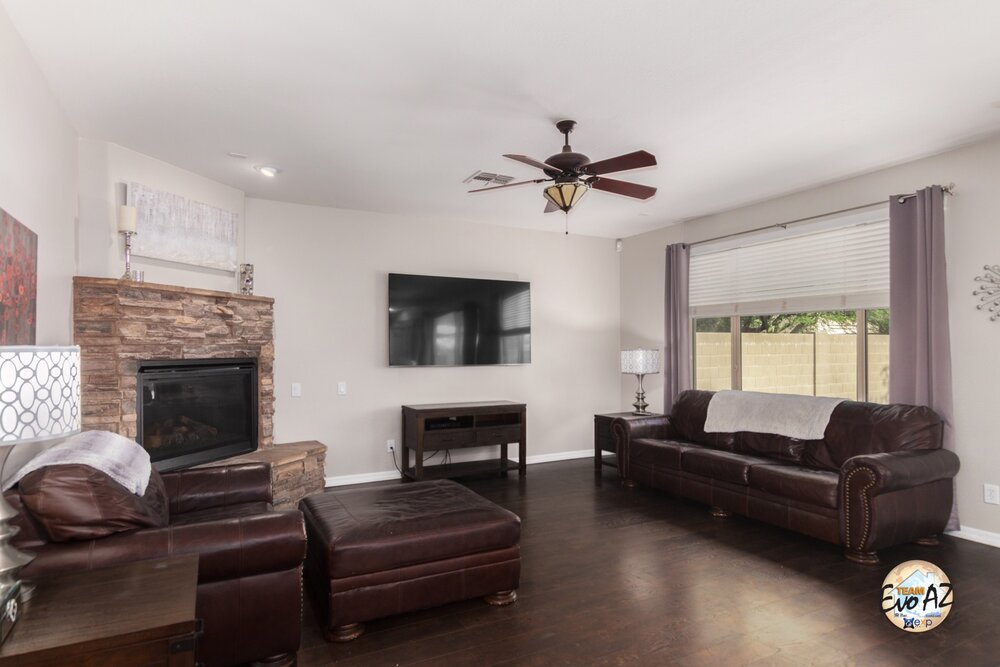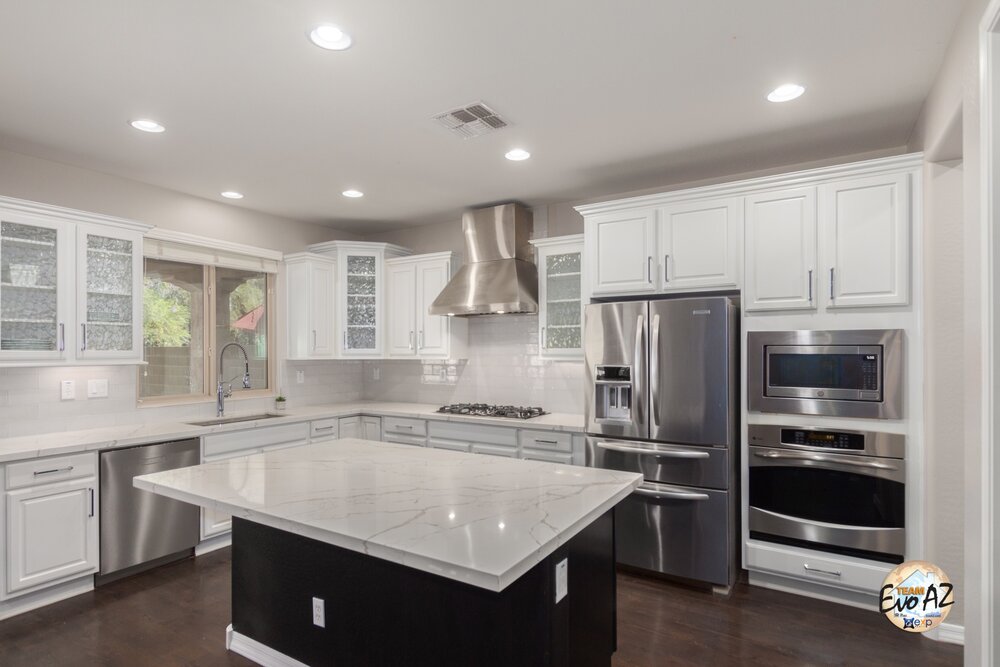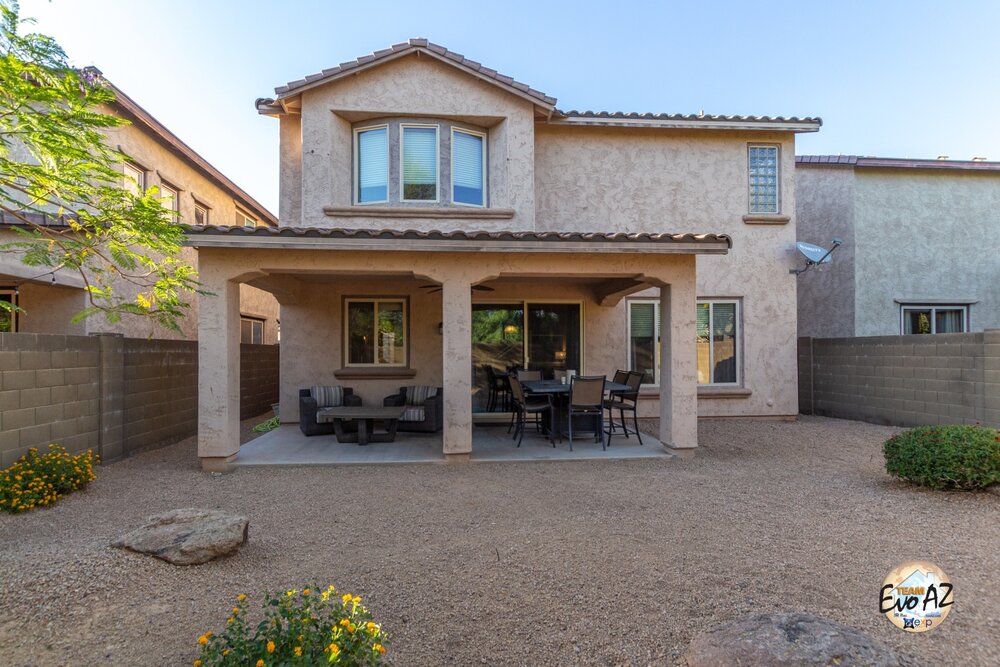Perfectly appointed in a quiet cul-de-sac with north/south exposure, this popular floor plan offers an additional bedroom on the first level with bath, formal dining room and separate den. Gorgeous flooring and custom interior paint throughout. Recently updated gourmet kitchen has beautiful views of the family room with stone fireplace and extended covered patio in the low maintenance back yard. The updated white cabinets with crown molding, stainless appliances with popular style quartz counters, over-sized kitchen island, custom hood fan and butlers pantry offer style and convenience. The 5 burner gas cook top and custom back splash are sure to please. Large window with recessed can lighting offer plenty of light.
The second level boasts large loft and master with his and her closets, custom banister, laundry room and two other bedrooms. The oversized master bedroom offers double doors and elegant bath with stand up shower, his and her sinks and soaking tub.
Low maintenance front yard is perfectly manicured with a stylish and private courtyard entry.
Fireside is a master planned community. The community center has a complete gym, two pools, hot tub, yoga studio, full his and hers locker rooms, gourmet kitchen, billiards, Foosball, and onsite staff. There are also miles of walking paths, 3 play grounds, tennis and basketball courts with plenty of open space just to run around.
