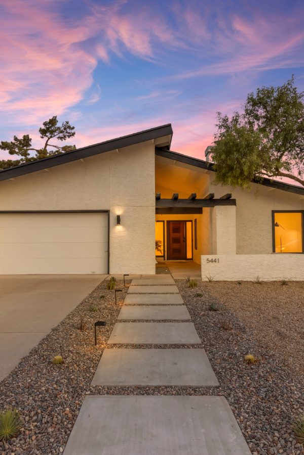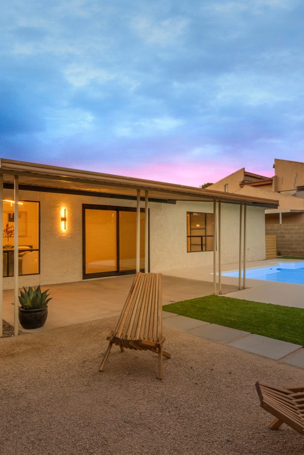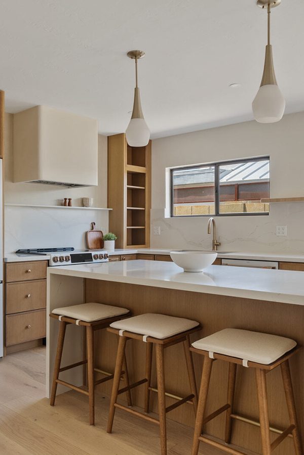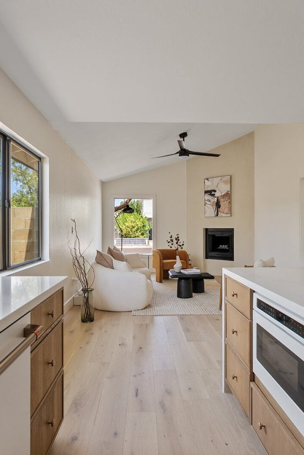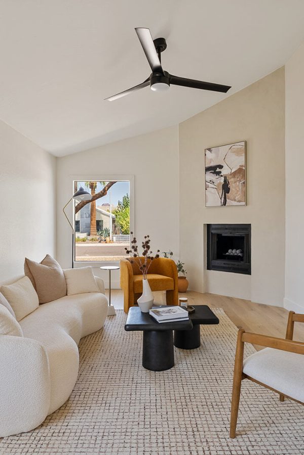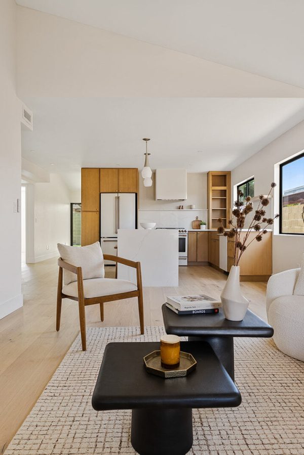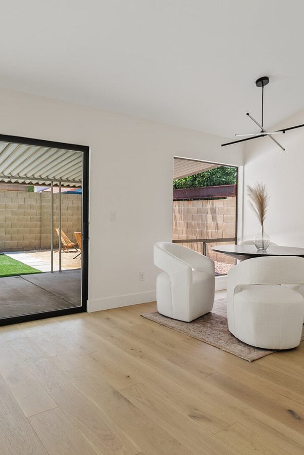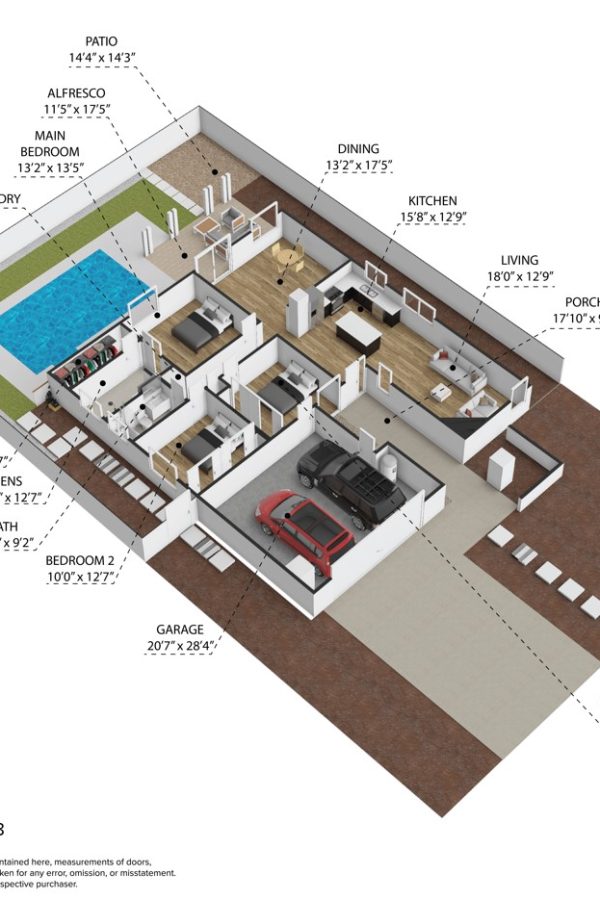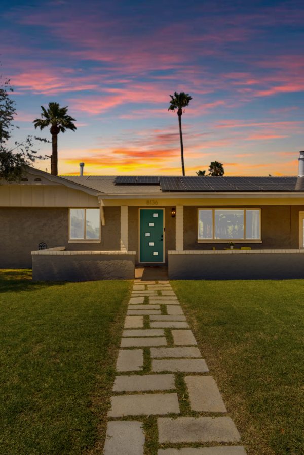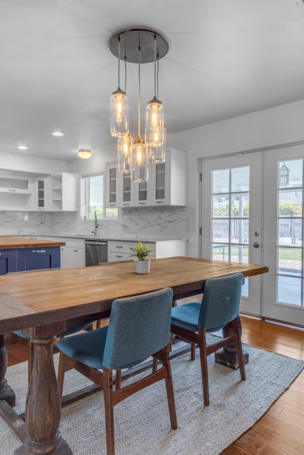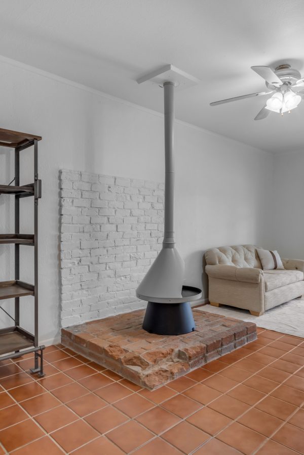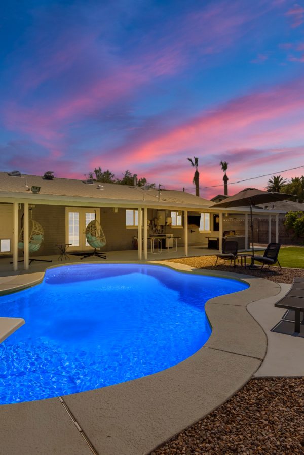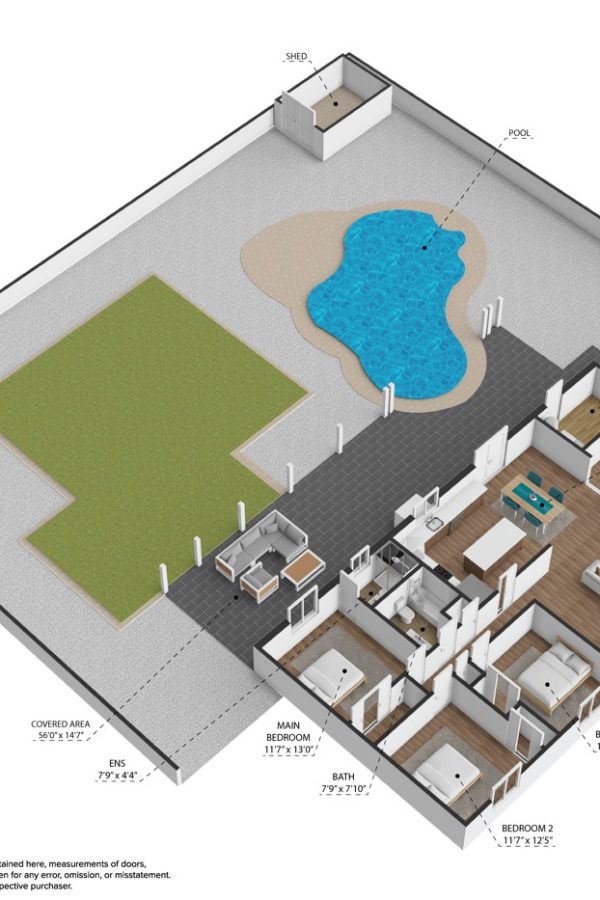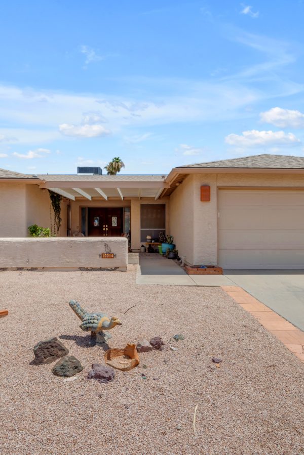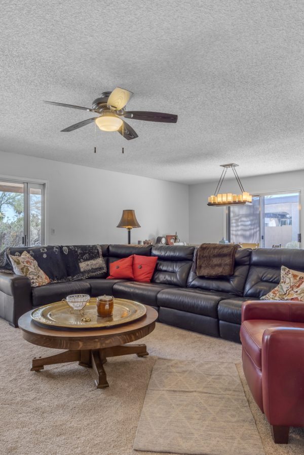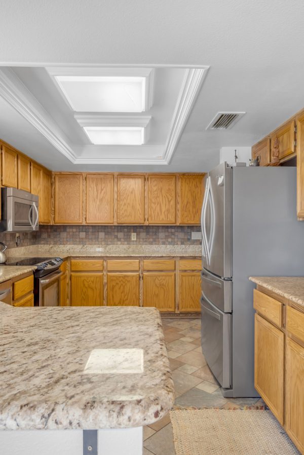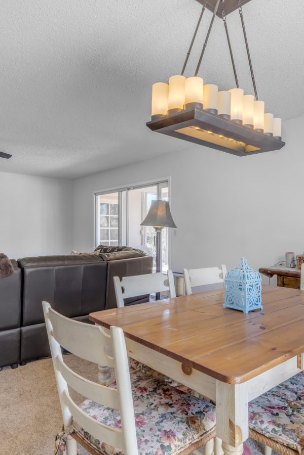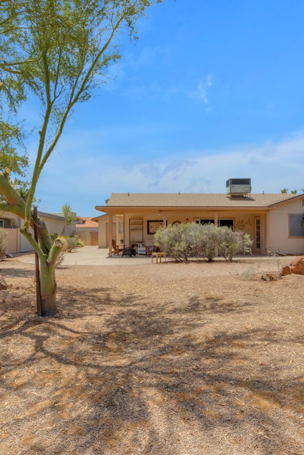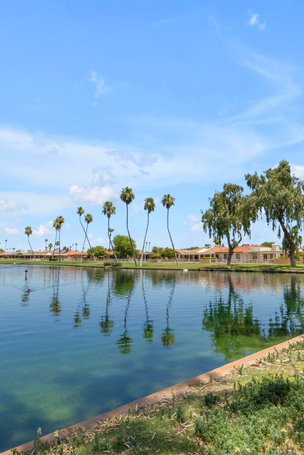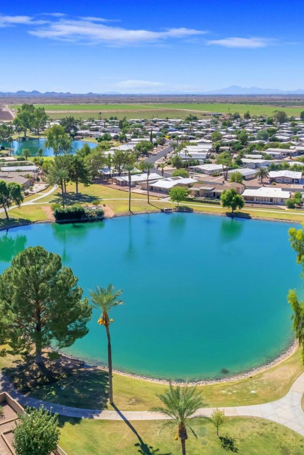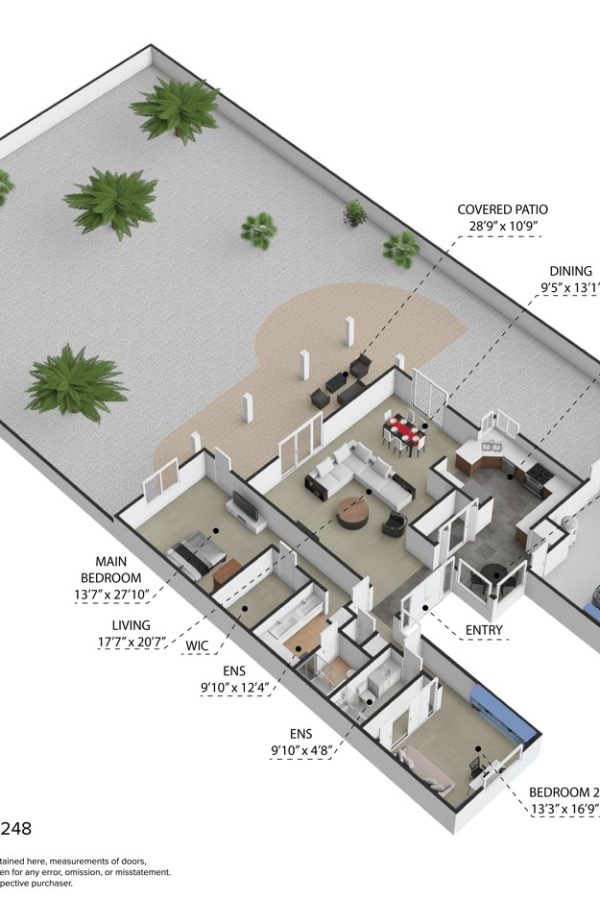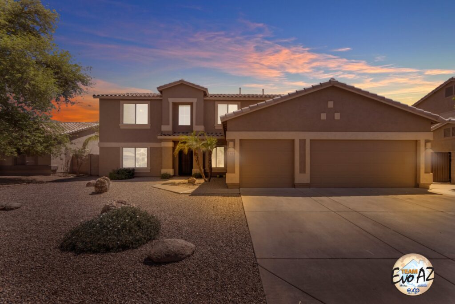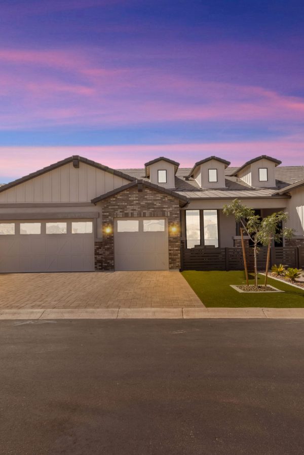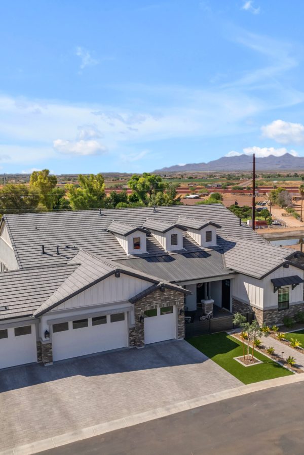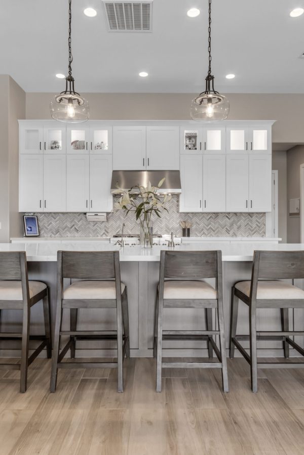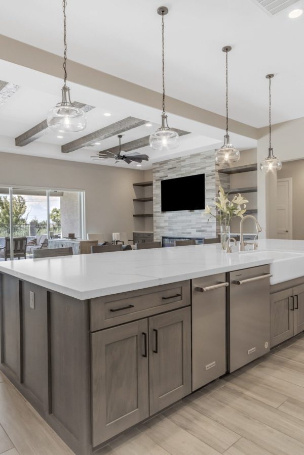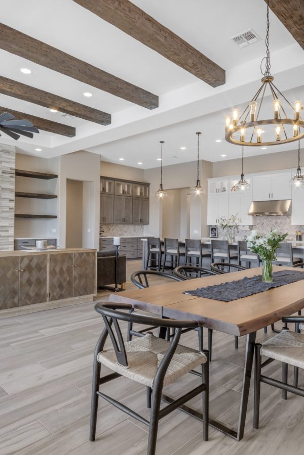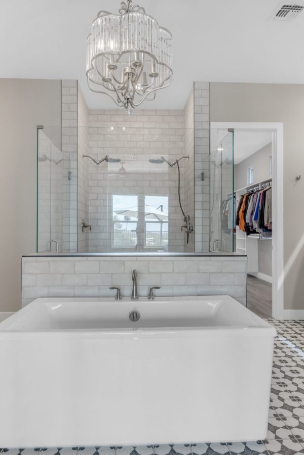Stunning Designer Remodel in Papago 76
- by Team EvoAZ
Introducing an exceptional new designer remodel in the highly sought-after Papago 76 neighborhood, nestled between Arcadia and South Scottsdale. Every inch of this home has been meticulously transformed, presenting an organic modern aesthetic with warm neutral tones, quality materials, and rich textures that blend contemporary sophistication with timeless elegance. The exterior of this home is a testament to meticulous design, featuring beautifully landscaped front and backyard spaces complete with efficient irrigation systems. A selection of low-maintenance desert plants enhances the natural beauty, while custom cement paver walkways add a touch of elegance to the front and side yards.
The outdoor living area boasts turf surrounding a newly refinished fiberglass pool, equipped with a 2023 pool pump. A solid metal custom side yard gate and modern outdoor light fixtures provide both security and aesthetic appeal. Additionally, a brand new roof installed in 2024 adds to the home’s overall value and durability.
The interior of this home is a blend of elegance and modern design, featuring engineered hardwood flooring throughout and modern tall baseboards. The kitchen is a masterpiece with wood nano-thin shaker cabinets equipped with under-cabinet toe-kick lighting, complemented by quartz countertops and backsplash, and a stunning waterfall island. Top-of-the-line Café appliances and luxurious champagne bronze finishes elevate the space further.
The home is illuminated by contemporary light fixtures and modern can lights, creating a warm and inviting atmosphere. Completely renovated bathrooms and custom floating shelves add to the home’s charm. A Roman Clay fireplace and a stylish Roman Clay kitchen hood serve as focal points, enhancing the overall aesthetic. The garage is well-equipped with a 220-volt outlet, laundry hookups, and a soft water loop for convenience.
Situated in a prime location, this home borders the prestigious neighborhoods of Arcadia and South Scottsdale. It offers unparalleled convenience with just a 7-minute drive to Sky Harbor Airport and Old Town Scottsdale, and only a 10-minute drive to Downtown Phoenix. The property is minutes away from the heart of Arcadia, making it ideal for those who value accessibility. Nearby attractions include Papago Park, Desert Botanical Gardens, Phoenix Zoo, Arizona State University (ASU), Arcadia Park, the Crosscut Canal Path, and spring training facilities. The area also boasts educational institutions like Veritas Preparatory Academy-Great Hearts, and is well-connected with the light rail and the 202 freeway. Residents will enjoy close proximity to the best dining and shopping experiences Scottsdale and Arcadia have to offer.
Experience luxury and modern living in this beautifully remodeled home. With its prime location and exquisite design, this property is truly a rare find.
For more photos, videos and info: https://myre.io/0GeO1Cr1kD3m
