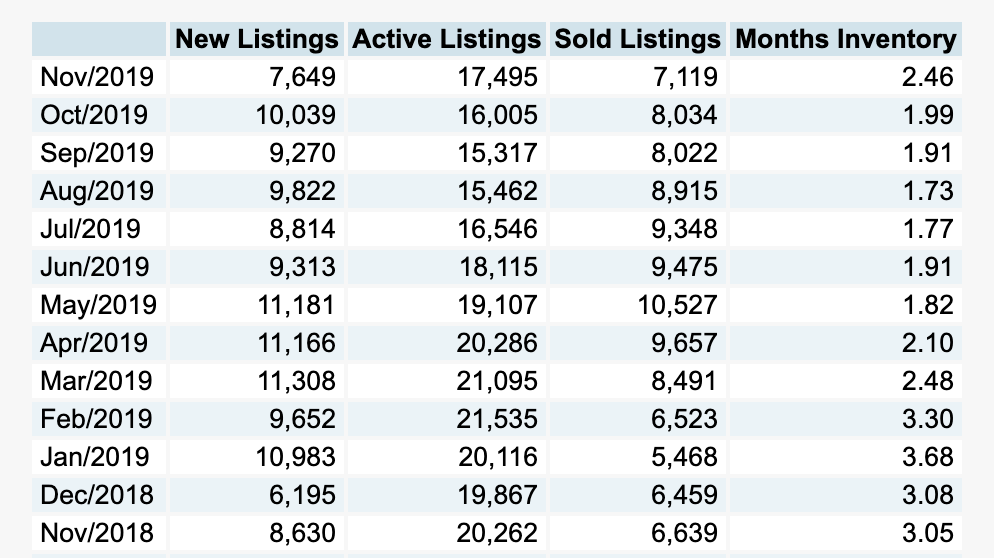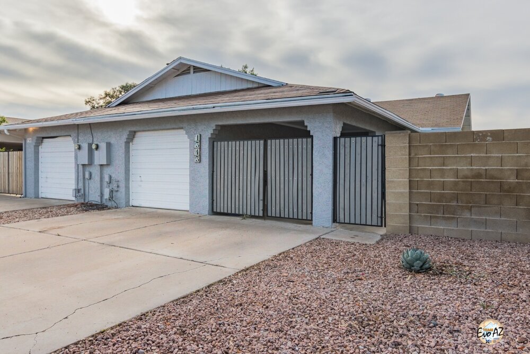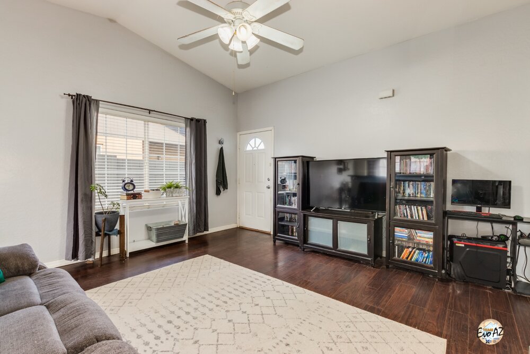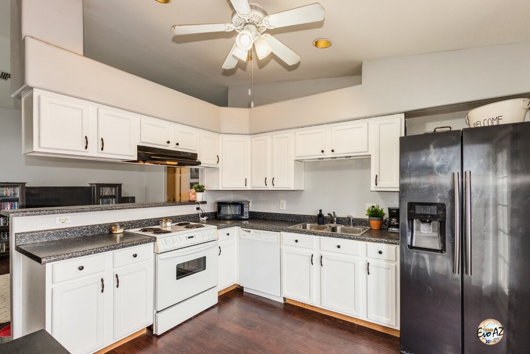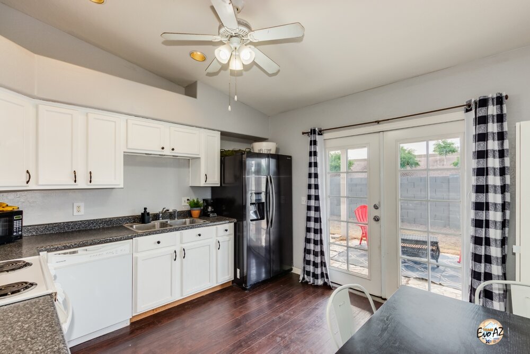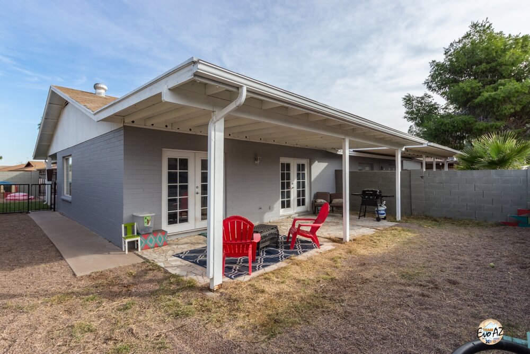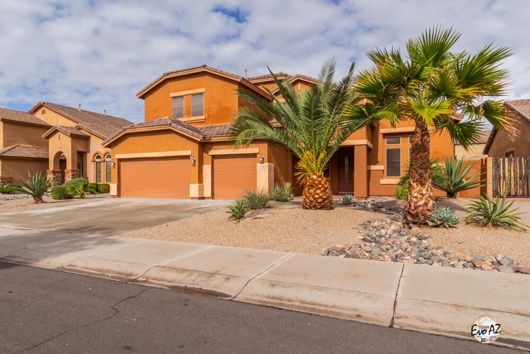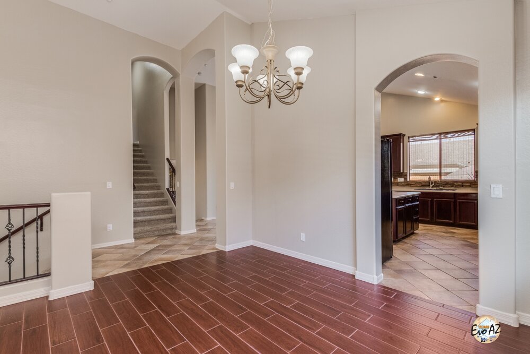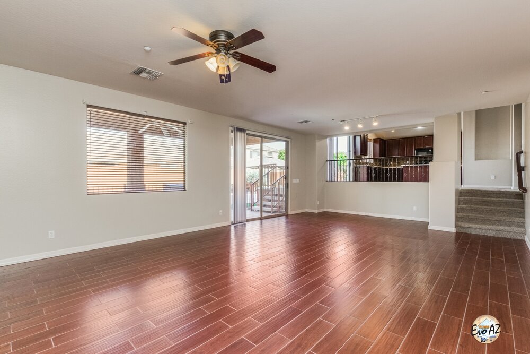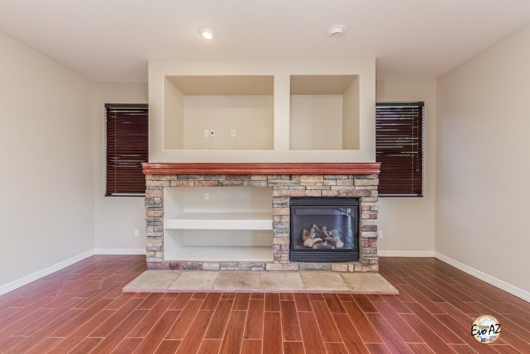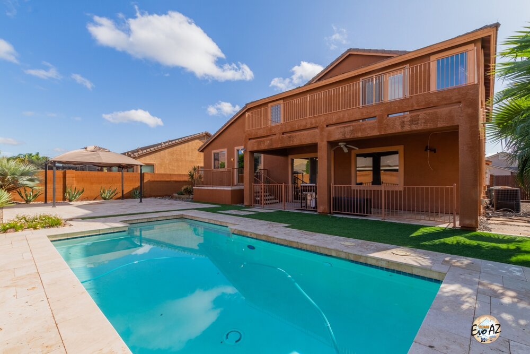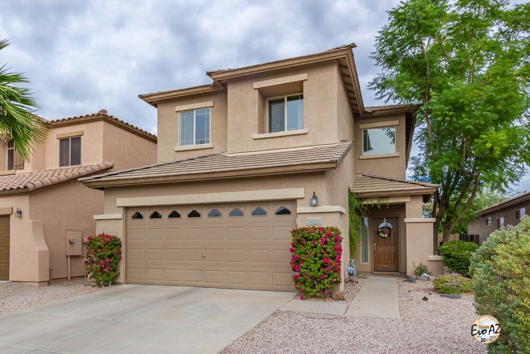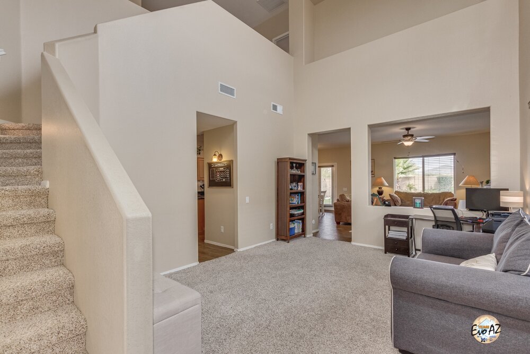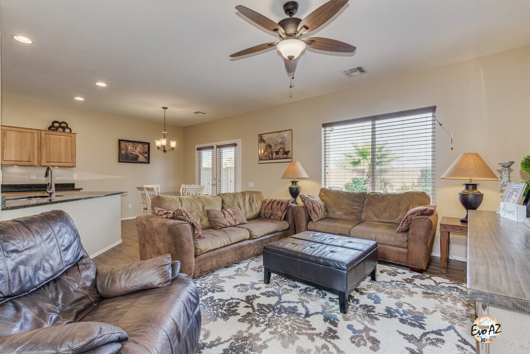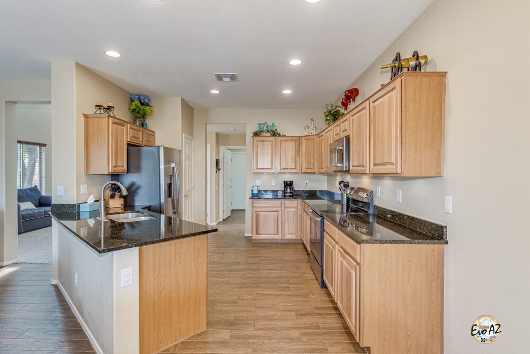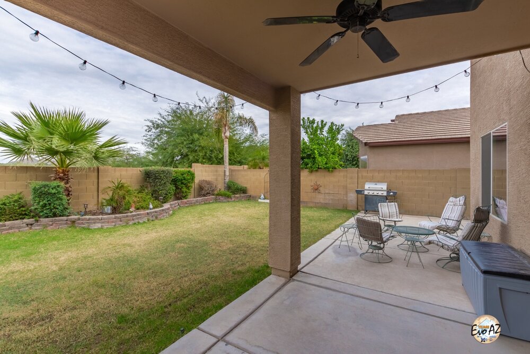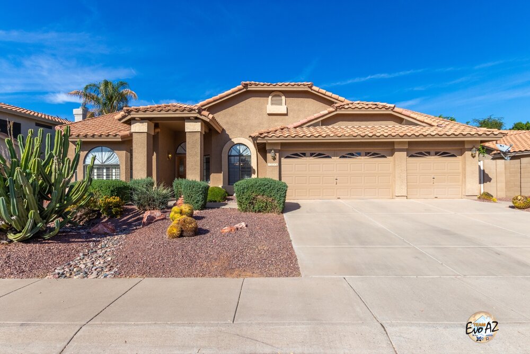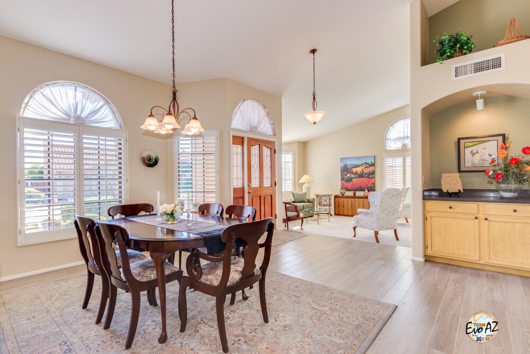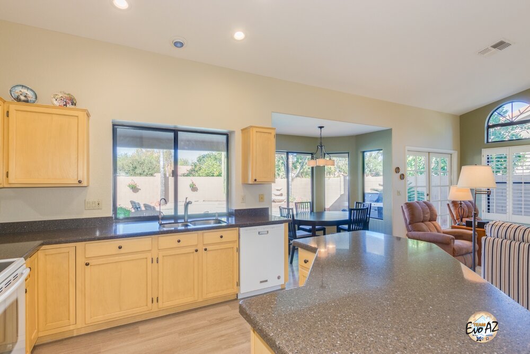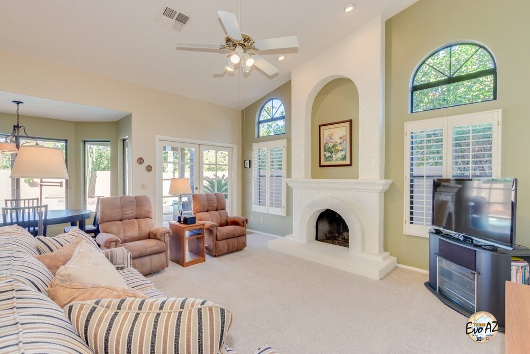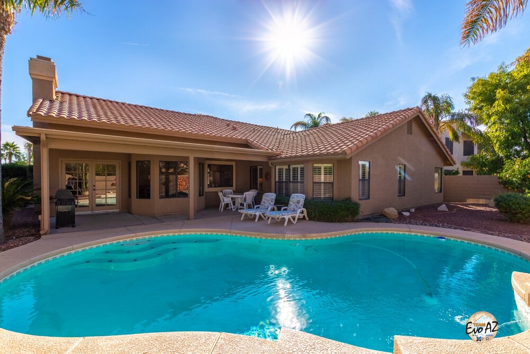This castle is fit for a king, a large family or a blended family!! There’s absolutely no shortage of space with 6 bedrooms, formal dining, formal living, family room, a basement and a THREE car garage. Spacious kitchen offers gas cook stove, a HUGE kitchen island and oodles of cabinets and counter space. The family chef will enjoy cooking again with upgraded counters, stacked stone backsplash and gorgeous views of the back patio and yard.
The family room is large enough for a projector and screen but still cozy and full of natural light with a stacked stone gas fireplace for ambiance and comfort and huge sliding glass doors to the back patio. New, wood-look tile, neutral carpeting, neutral tile and dark laminate wood flooring along with 2″ wood blinds in espresso and brushed nickel hardware throughout.
Work from home or looking for a perfect man cave? That experience just got better with a spacious basement that is right down the stairs from the bathroom. There are also two larger bedrooms with closets and new carpet on the first level, right off the family room.
Large, private master boasts a double door entry, a balcony, full master bath with separate tub and shower, double sinks and large walk-in Elfa custom closet with pull out shoe organizers. Across from the master, enjoy a “Jr master” sized bedroom which is perfect for an additional living room, art studio or hobby space with a closet that has adjustable organizers. Two more spacious bedrooms on the 2nd floor with closet organizers and a conveniently located guest bath.
Energy efficiency is key here in AZ!! Stop paying electricity bills with this massive, OWNED solar system. No lease payments here! System information can be found in the document section and it has a transferrable warranty. The sun screens also help offering maximum comfort.
Enjoy all seasons in this beautifully adorned yard. It’s clean and spacious and offers a long covered patio, a balcony for morning coffee or cozy evenings, artificial grass (low maintenance), mature, green landscaping, a gazebo, crystal blue play pool, rough travertine pavers and a pool fence between the house and the pool.
This popular Goodyear location is just minutes from the I10 and the 303 and just a few miles from the 101. Located right next door to golf courses, just down the street from shopping and restaurants, Luke Air Force Base and 15 minutes from Westgate and the Cardinals Stadium.
