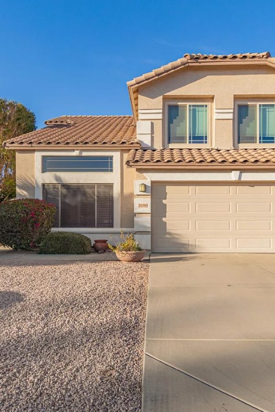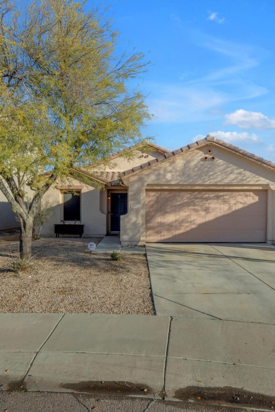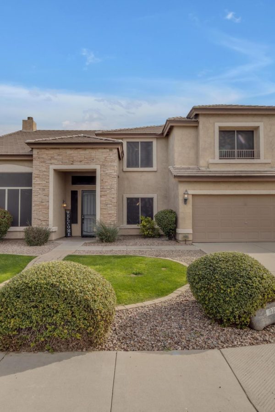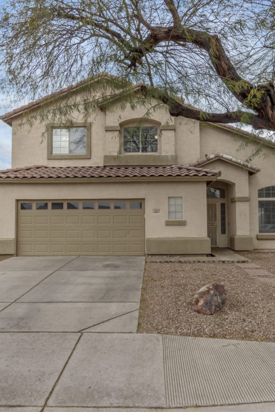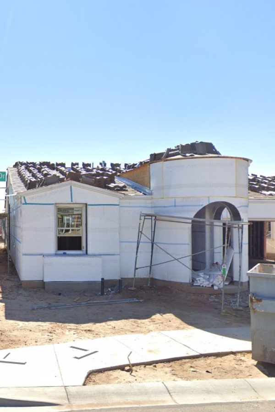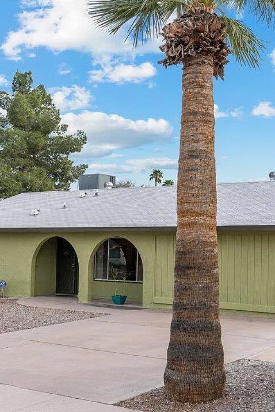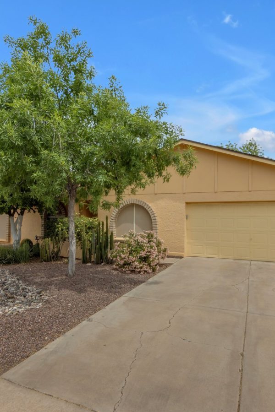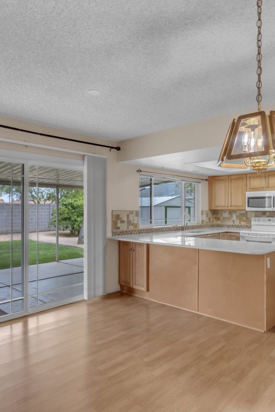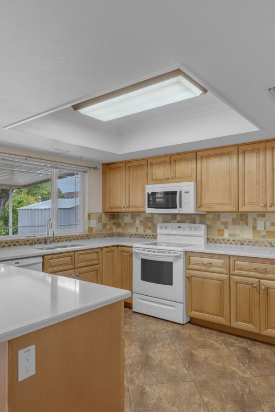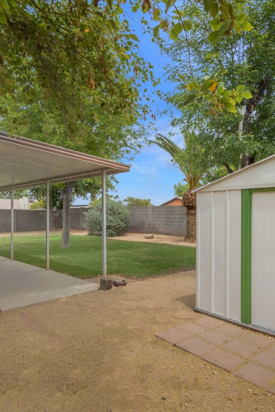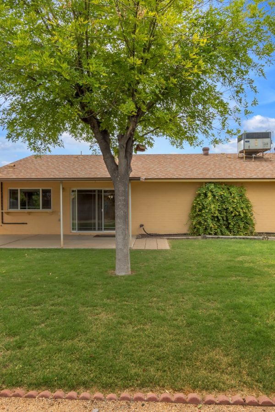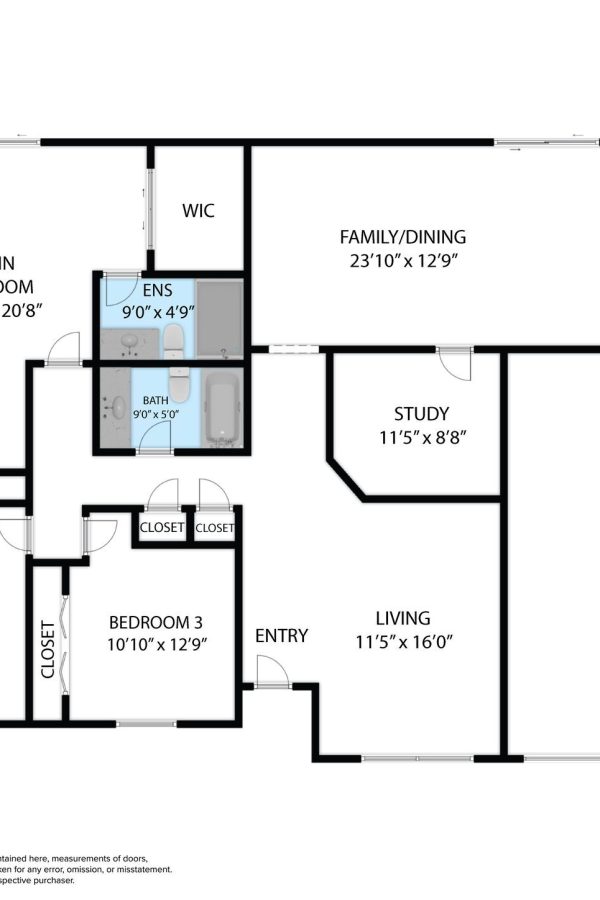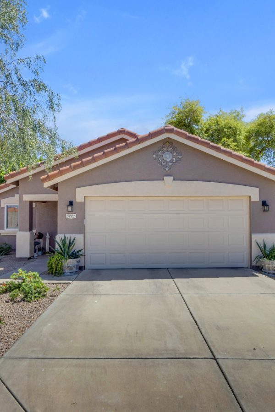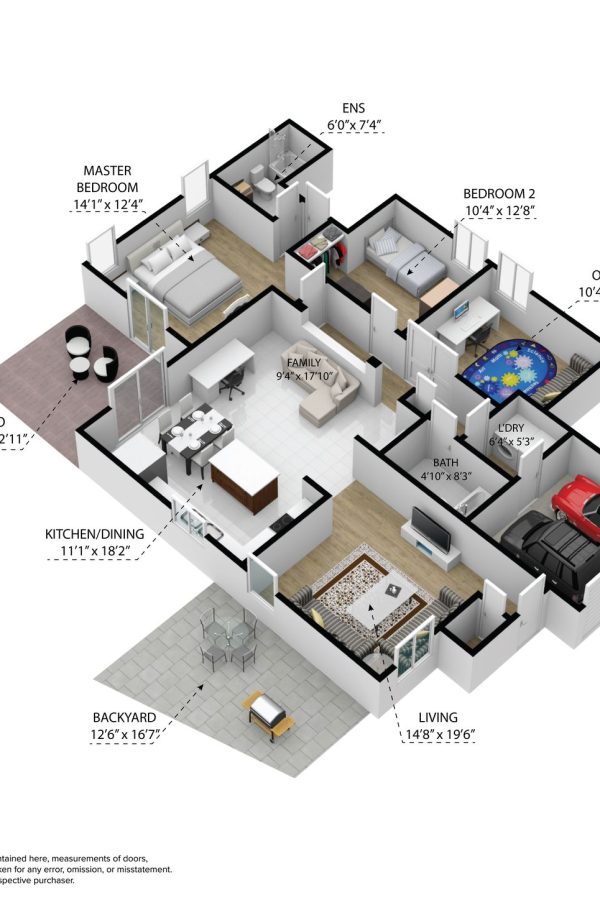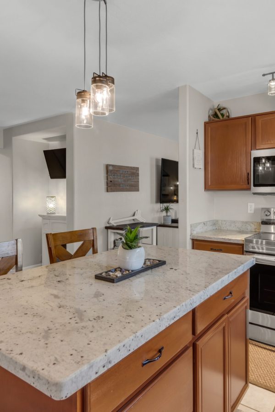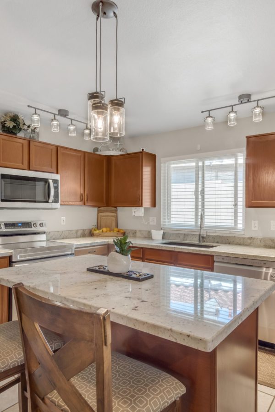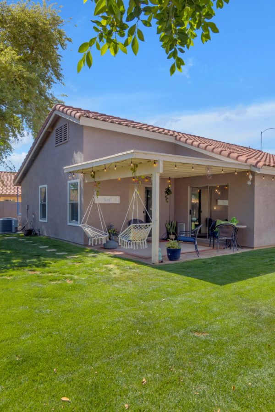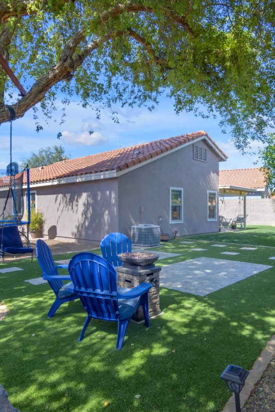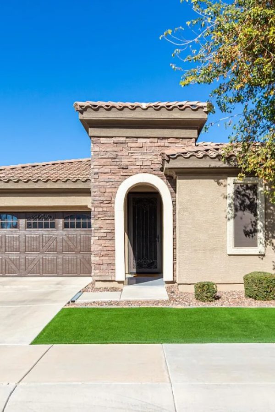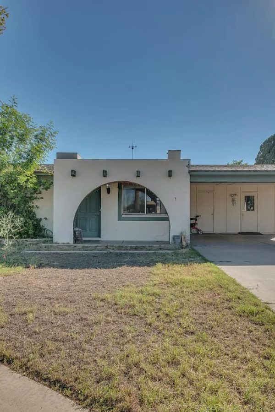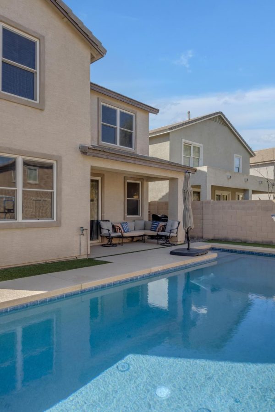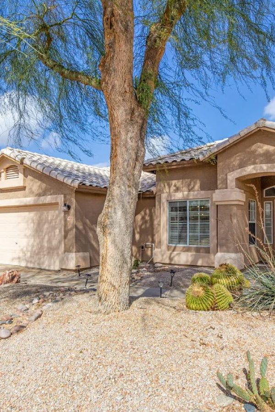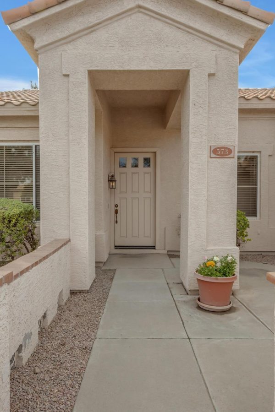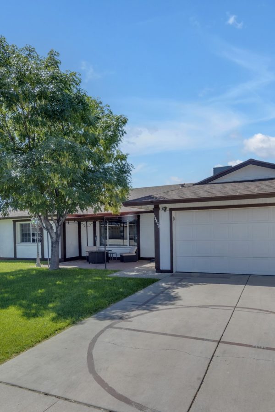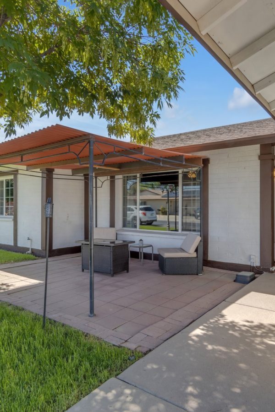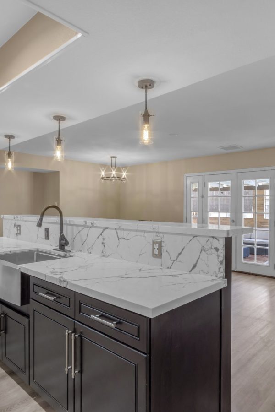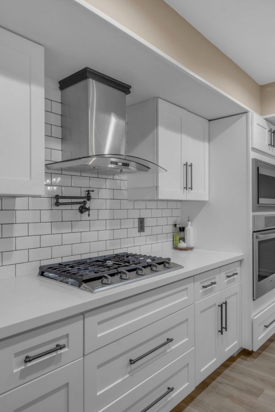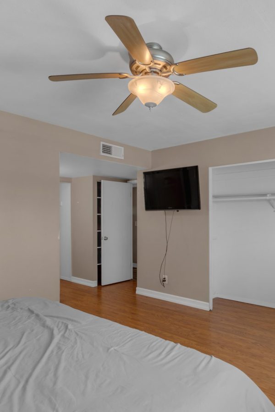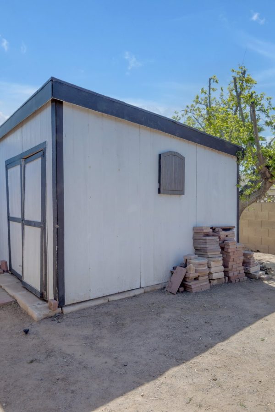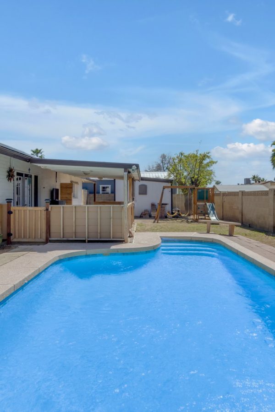Team EvoAZ
Convenient Location with New Roof in 2021
- by Team EvoAZ
Conveniently located just minutes from the 87, 1.5 miles from the 60 and 2.5 miles from the 101, this single level home with 3 bedrooms, 2 baths and a den offers an oversized lot, a HUGE primary suite and 2 car garage. New roof in 2021. Quiet and peaceful, this Woodglen gem has plenty of room to entertain with extended covered patio and pool-sized back yard. The low maintenance front yard is inviting with flowering bushes, mature shade tree, dry rock bed and cactus garden. Enter the home into the spacious formal living room. Pass the office / den and you’ll find a spacious family room that is open to the light and bright kitchen, fully remodeled in 2019, with wide, double sliding glass doors to the back patio, upgraded cabinets and upgraded neutral backsplash.
Both of the secondary bedrooms have arched windows with spacious double door closets. The oversized primary bedroom offers a private ensuite bathroom with updated, bright white vanity with framed vanity mirror, updated counters, tile shower surround and glass door entry to the large, walk-in shower.
The sliding glass doors were upgraded to dual pane, low E in the last 5 years! Plenty of storage with inside laundry room with shelves, 2 car garage and exterior storage shed. Gorgeous lush green grass and mature landscaping and shade trees adorn the back yard.
Just 6 miles to the popular, historic Downtown Chandler, offering plenty of shopping, great restaurants and entertainment. Just 4 miles to historic downtown Mesa offering antique stores, eclectic shops, great restaurants and stunning historic buildings. Just 12 miles to Phoenix Sky Harbor, just 15 miles to Phoenix-Mesa Gateway and just 6 miles to the very popular Tempe Marketplace.
For more photos, videos and info: https://myre.io/070tgcyiACqg
Pristine on an Oversized Cul-De-Sac Lot
- by Team EvoAZ
Located in the heart of the East Valley, this single level, 3 bedroom, 2 bath gem has been recently painted and sits on an oversized north/south facing cul-de-sac lot. With a large, custom double RV gate, 2 car garage and large side yards, this home offers multiple exterior storage options. Recently updated with new flooring, new light fixtures, fans and a fresh coat of that perfect neutral shade of custom paint throughout. The formal living room is spacious and with plenty of natural light pouring in. The family room is open to the charming and recently updated kitchen with stainless appliances, updated cabinets, kitchen island with room for stools, new, neutral granite slab counters and granite composite sink with attractive Edison bulb light fixtures.
There is plenty of storage with cabinets in the kitchen island plus the charming “coffee bar” with floating shelves.
Light, bright and convenient with views of the lush, oversized back yard, the Family Room offers a casual space for the family to gather with room for a dining table, television and desk for the work-from-home or homeschool lifestyle. The windows have been replaced just 3 years ago with new Anderson windows (the 10 year warranty is transferrable to the buyer).
The primary bedroom, located at the back of the home where it is shady and quiet, offers a private exit to the back patio, updated flooring, a large walk-in closet and ensuite bathroom. The ensuite was just recently updated with a new vanity, new vanity mirror and light fixtures.
Bedroom 2 has all new flooring and bedroom 3 has all new flooring and a double door entry (the closet can be re-installed in bedroom 3 by the sellers upon agreement). The hall bathroom has been recently remodeled with a bright white vanity and a new faucet. The laundry room has additional storage with shelving and a new door between the house and the garage.
The large, pie-shaped lot offers a stunning and spacious back yard with lush, green grass, mature shade trees and new, extended covered patio with skylight adorned by strung Edison bulbs. Both side yards are spacious and the yard offers flexible spaces with an entertainment area that’s perfect for gathering around the fire pit, another area that is perfect for your home garden and another area that is perfect for lawn games, sports games or a trampoline. Just recently updated with new sprinkler system, artificial grass (with 10 year warranty) area, rough travertine pavers and new rock added. The back wall was painted along with the house two years ago.
Just one mile from the 60, just four miles to the 202, right around the corner from Superstition Springs Mall, plenty of shopping and restaurants and just three miles to the movie theater. Surrounded by golf courses and just five miles from Red Mountain Park, just over 20 miles to Lake Saguaro and Salt River with plenty of hiking opportunities along the way.
For more photos, videos and info: https://myre.io/0Zpgrne97pVf
Solar Panels and Pool in Glendale
- by Team EvoAZ
Located just around the corner from Acoma Park, just a mile from Banner Thunderbird Medical Center and ASU West Campus, this gorgeous, single level home offers a split floor plan with 4 bedrooms, 2 bathrooms, a two car garage and sparkling blue play pool. The front lawn is an inviting, beautiful lush green with front covered patio and front entry with privacy glass opening into a spacious formal living room with laminate wood flooring in all the main living areas, custom, neutral paint throughout the main living areas and bright white baseboards. The interior laundry is huge! There is plenty of storage here with a convenient door to the exterior.
The fully remodeled kitchen is absolutely stunning with two-toned cabinets, espresso on the kitchen island and bright white cabinets behind. There is plenty of light with recessed cans and Edison Bulb pendants. The upgraded, quartz counters are a stunning white with perfectly placed grey veins. The traditional white subway tile backsplash is stunning against the stainless, luxury hood fan, stainless appliances including wall over, stainless gas cook top, brushed nickel hardware and handy pot filler.
The primary bedroom is split from the other bedrooms with en-suite bath offering a walk-in shower, white cabinets with matching vanity mirror with storage, brushed nickel hardware and new sliding glass shower door. The hall bath has a shower / tub combo, double sinks, white cabinets, a framed vanity mirror and custom window casing. All secondary bedrooms are good-sized with large closets.
Follow the beautiful glass French doors out to the oversized, extended back patio, perfect for entertaining and enjoying outdoor living in our beautiful AZ weather. There is plenty of room to play with a play pool that has plenty of seating, perfect for those summer pool parties or warm, quiet evenings at home. There is a separate storage shed perfect for pool toys and gardening tools.
The AC unit was replaced in 2021, the water heater was replaced in 2021 and there are leased solar panels to help with energy efficiency!
Just three miles to the 17, 3.5 miles to the 101 and just 20 miles to Phoenix Sky Harbor Airport. Just a few miles to popular golf courses and beautiful hiking trails.
For more photos, videos and info: https://myre.io/0zm7rgpZUW8s
