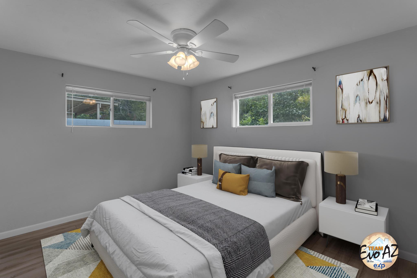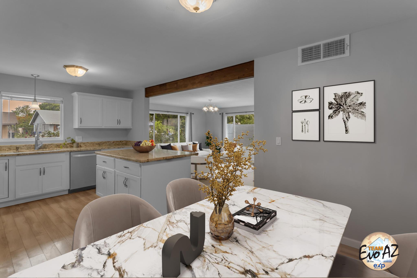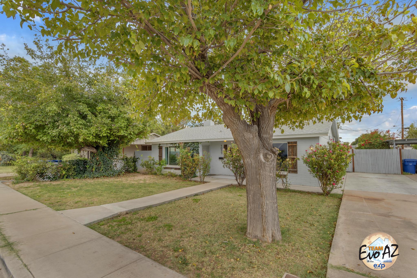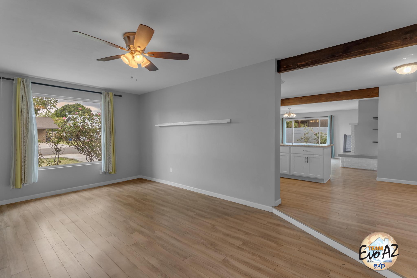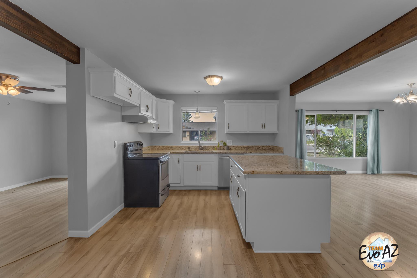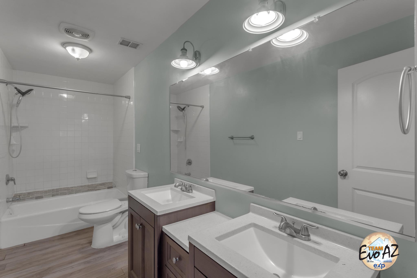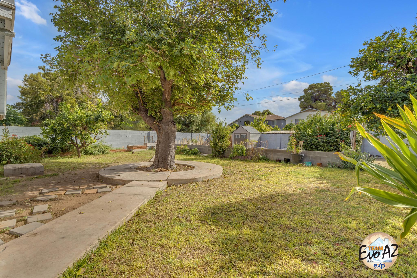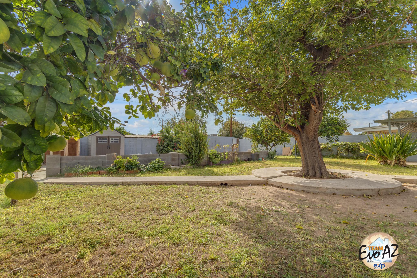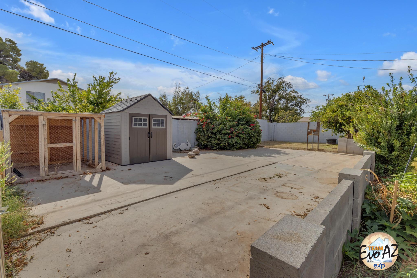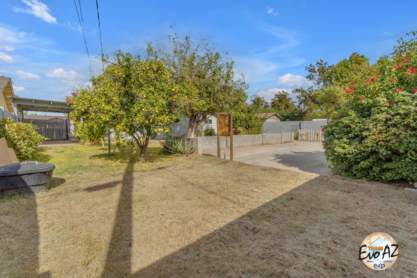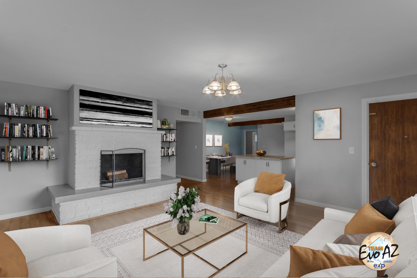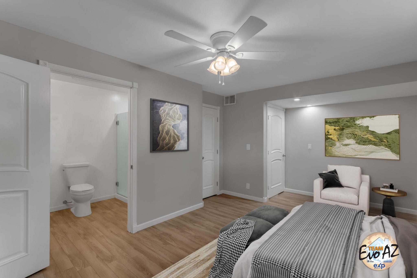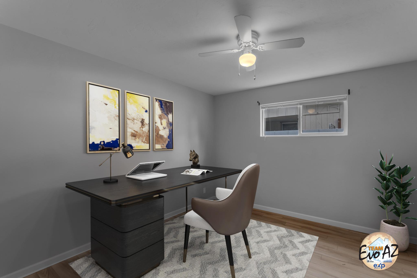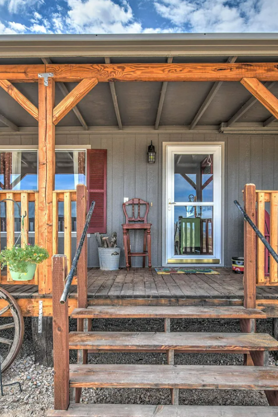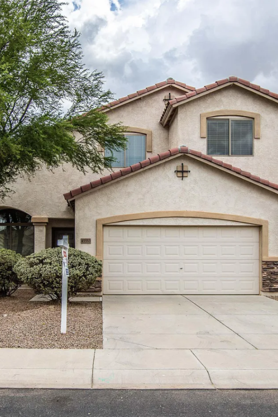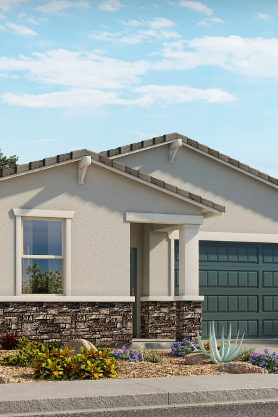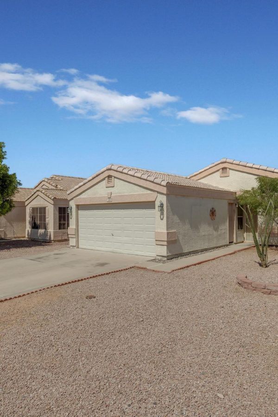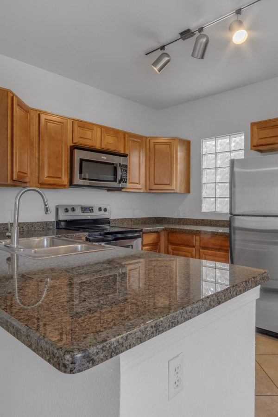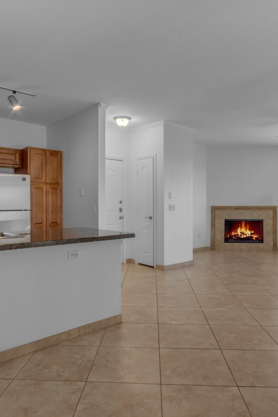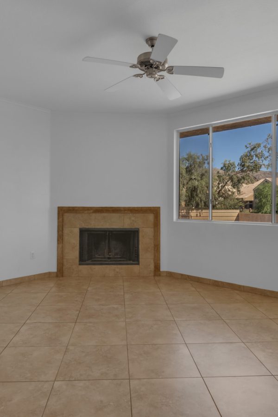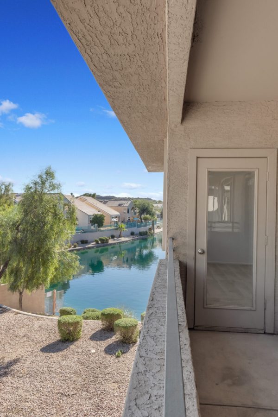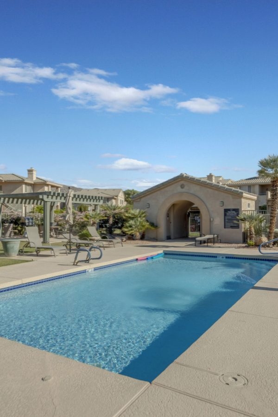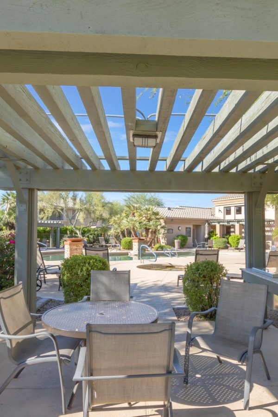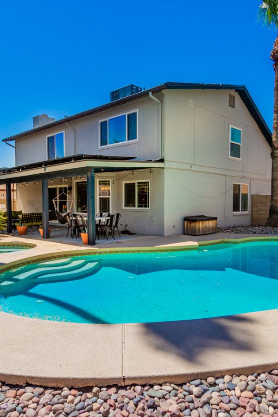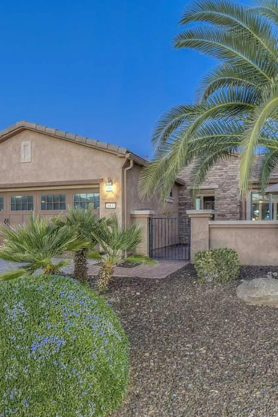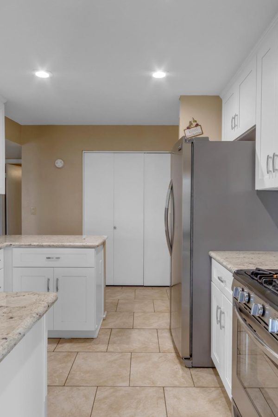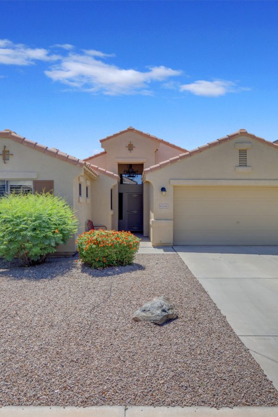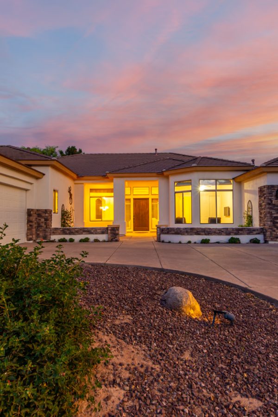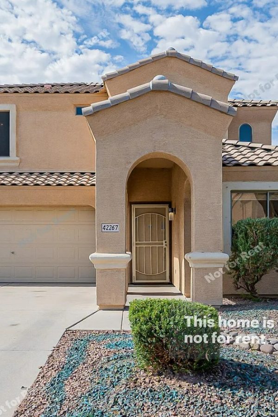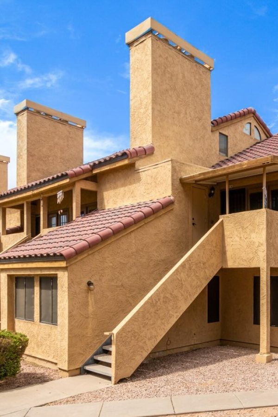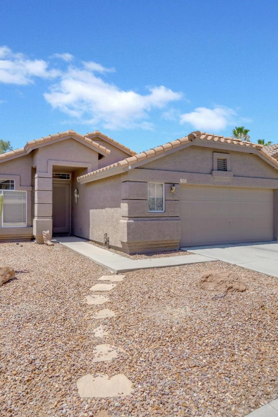6 Car Garage Horse Property in Gilbert
- by Team EvoAZ
Imagine waking up to jaw dropping sunrises, mountain views, nearby neighbors that share fresh eggs and honey and only the sounds of the birds in the trees overlooking a winter rose garden. Within moments you’re on the trail for a quick ride before an afternoon of tree climbing and barbecuing by the pool while picking fresh herbs, grapes, oranges, grapefruit, apples and lemons to eat. An open fire after a colorful, glowing sunset while listening to coyote calls and owls in the trees is the perfect way to end the day on the farm. Imagine this lifestyle without giving up the conveniences of the city. Private and serene, this home is independently gated with a long, tree-lined driveway leading to a large parking area and attached two car garage.
There is a detached four car garage (barn) located behind the double RV Gates. The grand entrance, charming front patio and lush gardens add to the attractive curb appeal. Opening into the foyer at the base of the stunning staircase, the spacious formal living room, with soaring vaulted ceilings and exposed beams, overlooks the side yard, gardens and front driveway.
The recently remodeled kitchen is any chefs dream with bright white shaker cabinets, neutral granite counters and backsplash, extended kitchen island with range, stainless appliances, wall ovens and wine fridge. There is plenty of light with multiple windows, kitchen pendants and recessed can lighting. Entertaining is easy and cozy with brick fireplace in the family room and easy access to both sides of the covered patio just off the kitchen. There is a 1/2 bath for convenience and guests just around the corner from the family room.
The primary bedroom and en-suite are located on the first floor with walk-in closet. The bathroom offers double sinks, a walk-in shower and separate soaking tub. There are three more bedrooms upstairs, one with a walk-in closet and one with a balcony, along with a full bathroom.
The double covered patio offers plenty of shade for dining and lounging or a cozy space to watch the incredible Arizona sunsets. This area is great for hosting a barbecue and is surrounded by lush foliage and garden boxes. Sparkling blue in a private corner of the huge lot with no neighbors to the south, the pebbletec pool is surrounded by flagstone, mature palm trees and views of the yard and pastures.
This home sits on over an acre of land, at 54,122 sqft, with two pastures, a back yard, front yard and side yards. There is RV parking, a large 4 car garage (or barn), six horse stalls, an arena with floodlights and an enclosed foaling barn also used as a covered hay stall. The tack room is separate and there is electricity and water at the horse area as well.
Located at Power and Ocotillo, within a few miles of the 202, Phoenix-Mesa Gateway airport, restaurants and shopping plaza’s with hiking, walking/running, biking and horse riding trails at the doorstep. Only 30 miles to Phoenix Sky Harbor, 14 miles to Downtown Gilbert and just one mille to Gilbert Regional Park.
For more photos, videos and info: https://myre.io/0n6SFdeZUZPv










