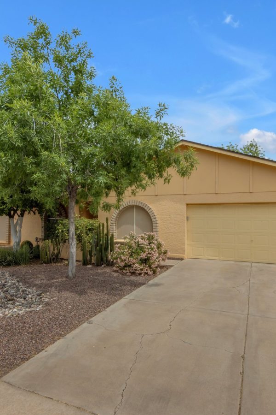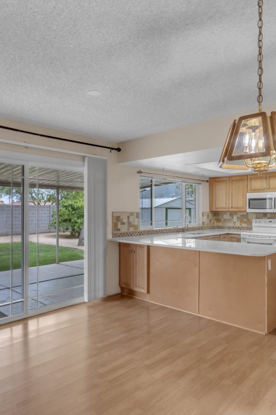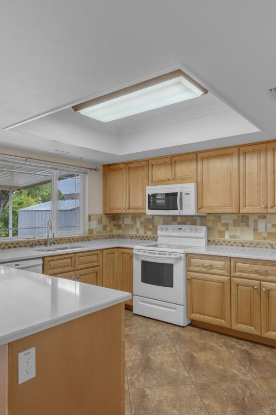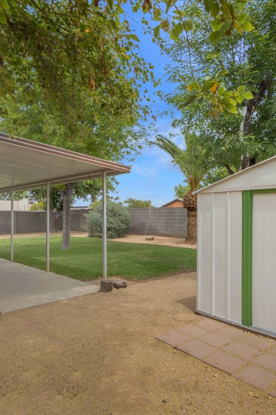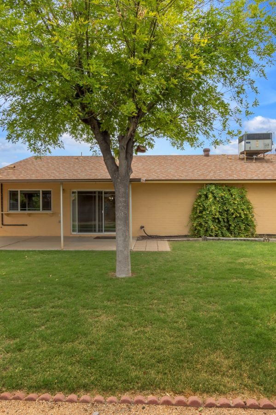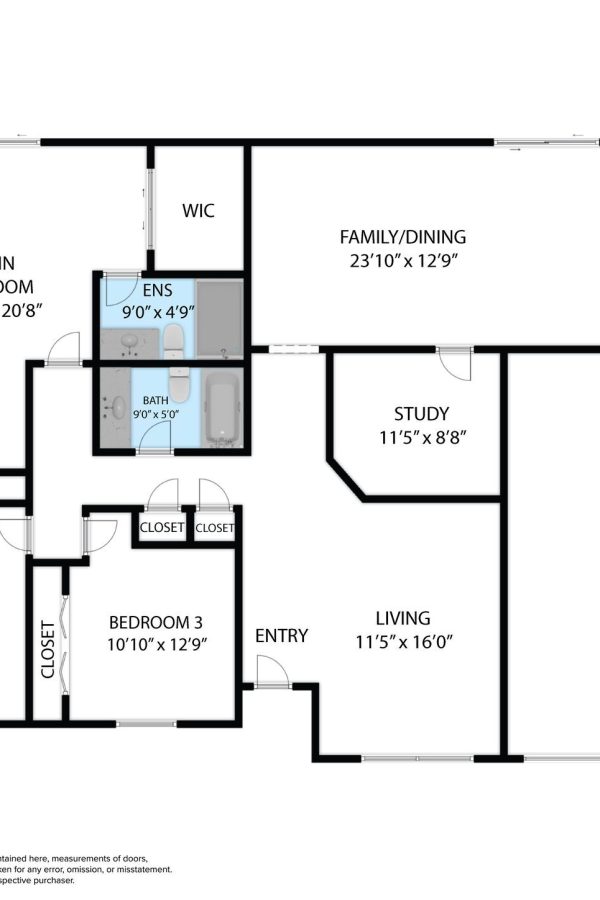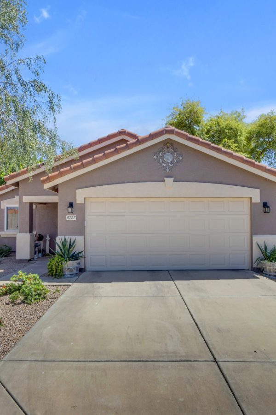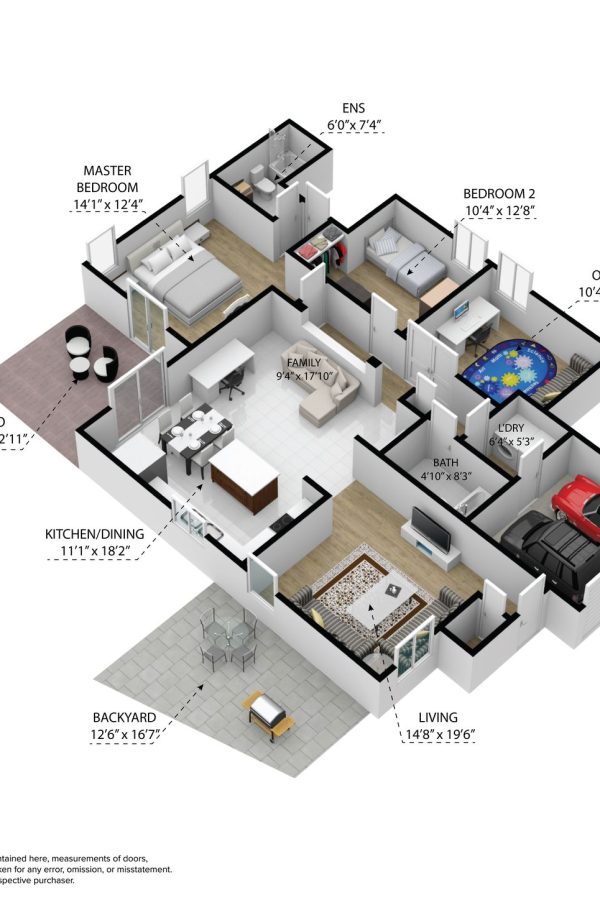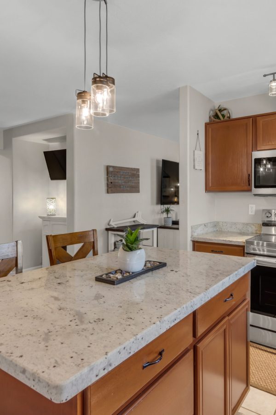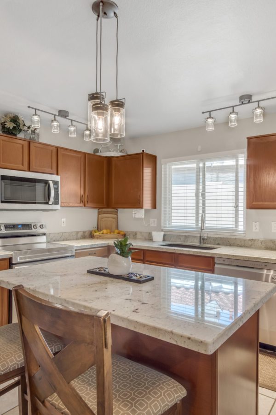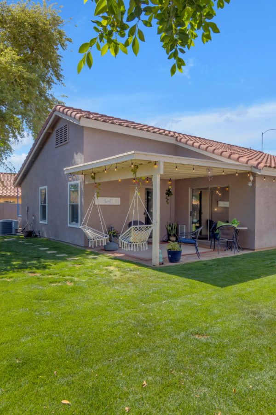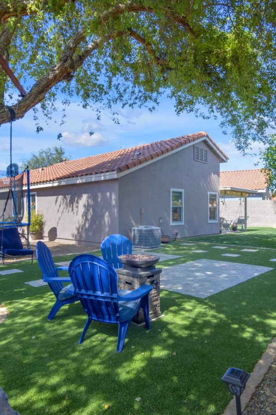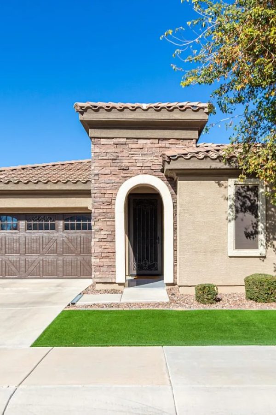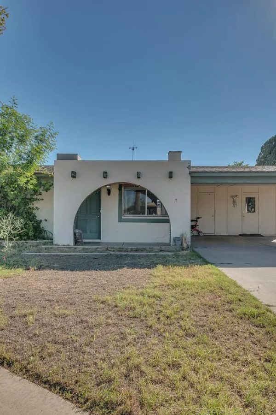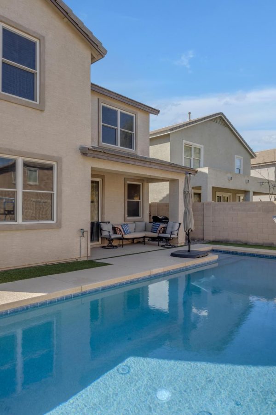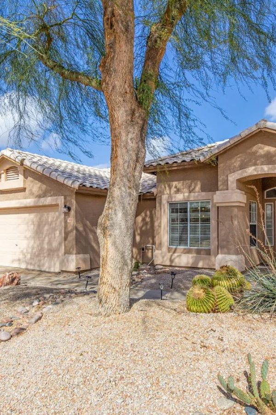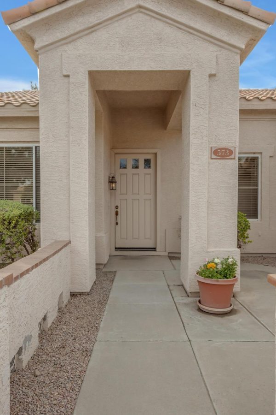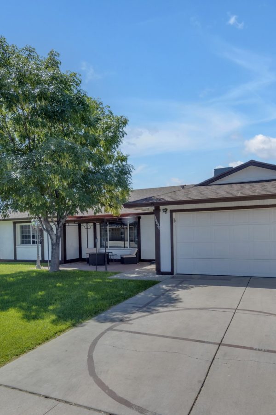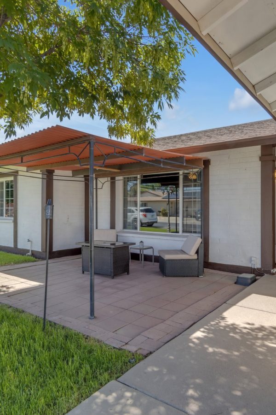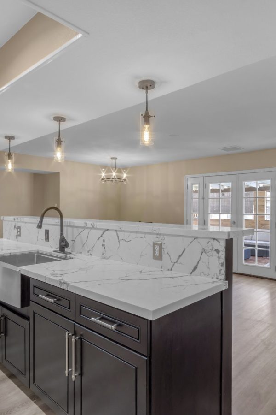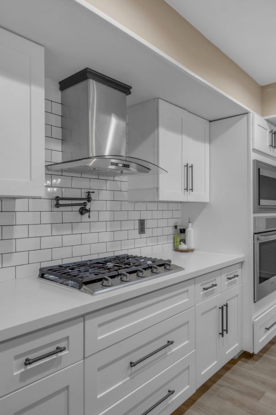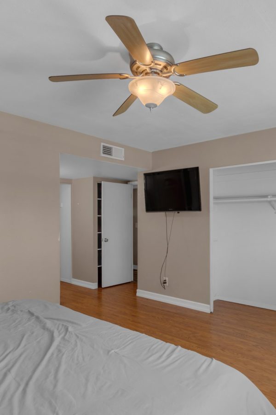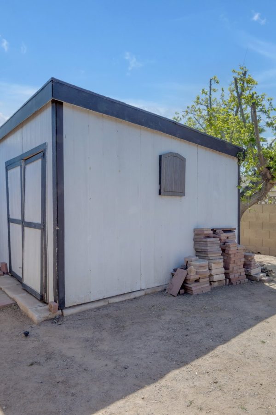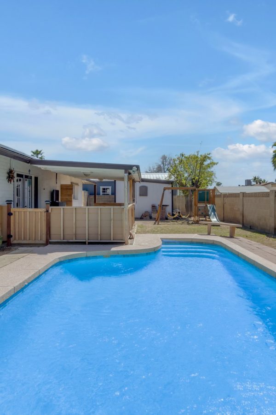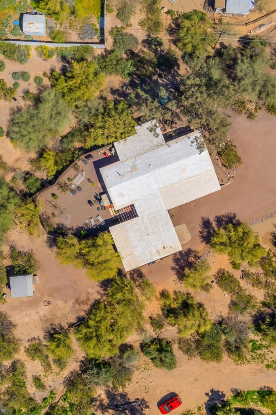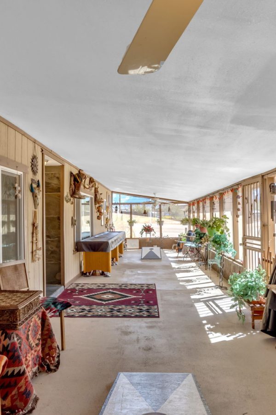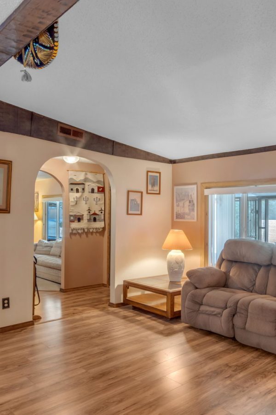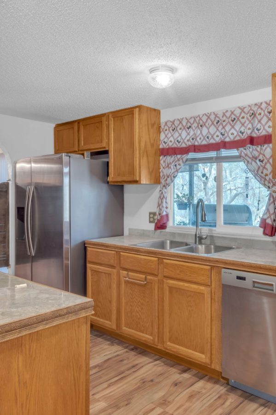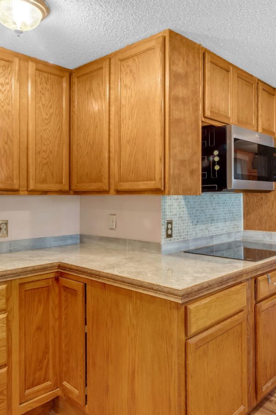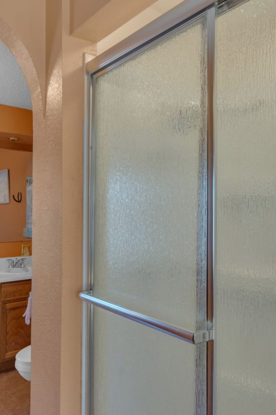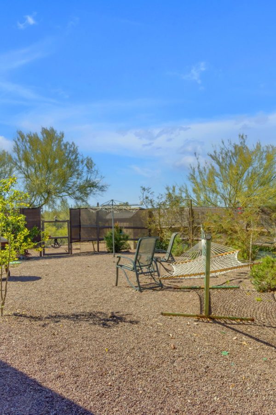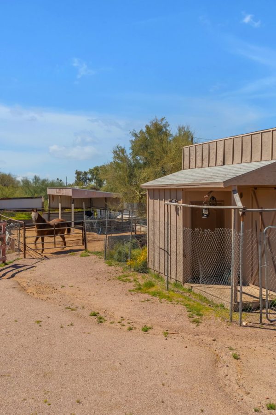Convenient Location with New Roof in 2021
- by Team EvoAZ
Conveniently located just minutes from the 87, 1.5 miles from the 60 and 2.5 miles from the 101, this single level home with 3 bedrooms, 2 baths and a den offers an oversized lot, a HUGE primary suite and 2 car garage. New roof in 2021. Quiet and peaceful, this Woodglen gem has plenty of room to entertain with extended covered patio and pool-sized back yard. The low maintenance front yard is inviting with flowering bushes, mature shade tree, dry rock bed and cactus garden. Enter the home into the spacious formal living room. Pass the office / den and you’ll find a spacious family room that is open to the light and bright kitchen, fully remodeled in 2019, with wide, double sliding glass doors to the back patio, upgraded cabinets and upgraded neutral backsplash.
Both of the secondary bedrooms have arched windows with spacious double door closets. The oversized primary bedroom offers a private ensuite bathroom with updated, bright white vanity with framed vanity mirror, updated counters, tile shower surround and glass door entry to the large, walk-in shower.
The sliding glass doors were upgraded to dual pane, low E in the last 5 years! Plenty of storage with inside laundry room with shelves, 2 car garage and exterior storage shed. Gorgeous lush green grass and mature landscaping and shade trees adorn the back yard.
Just 6 miles to the popular, historic Downtown Chandler, offering plenty of shopping, great restaurants and entertainment. Just 4 miles to historic downtown Mesa offering antique stores, eclectic shops, great restaurants and stunning historic buildings. Just 12 miles to Phoenix Sky Harbor, just 15 miles to Phoenix-Mesa Gateway and just 6 miles to the very popular Tempe Marketplace.
For more photos, videos and info: https://myre.io/070tgcyiACqg
