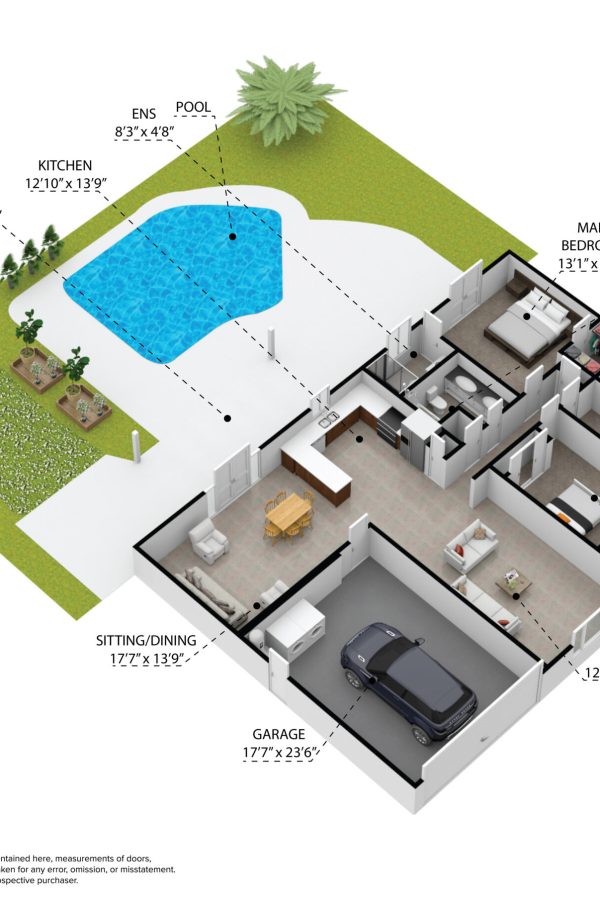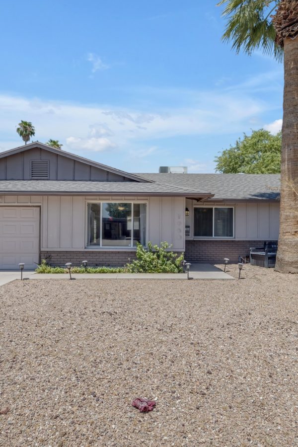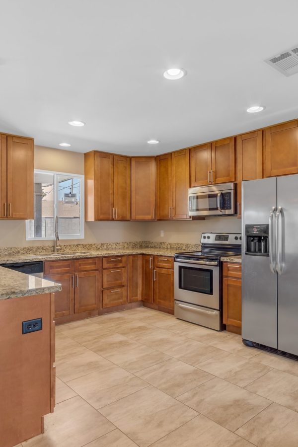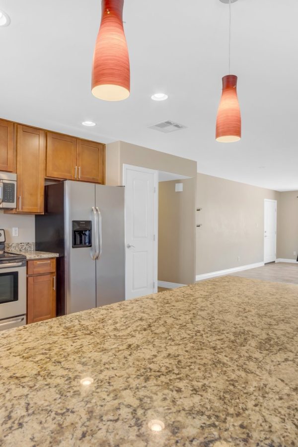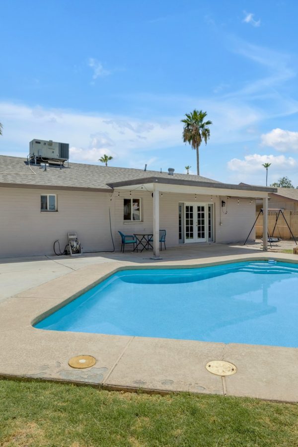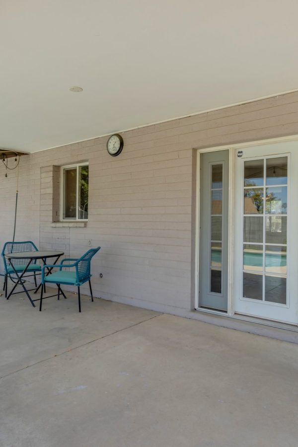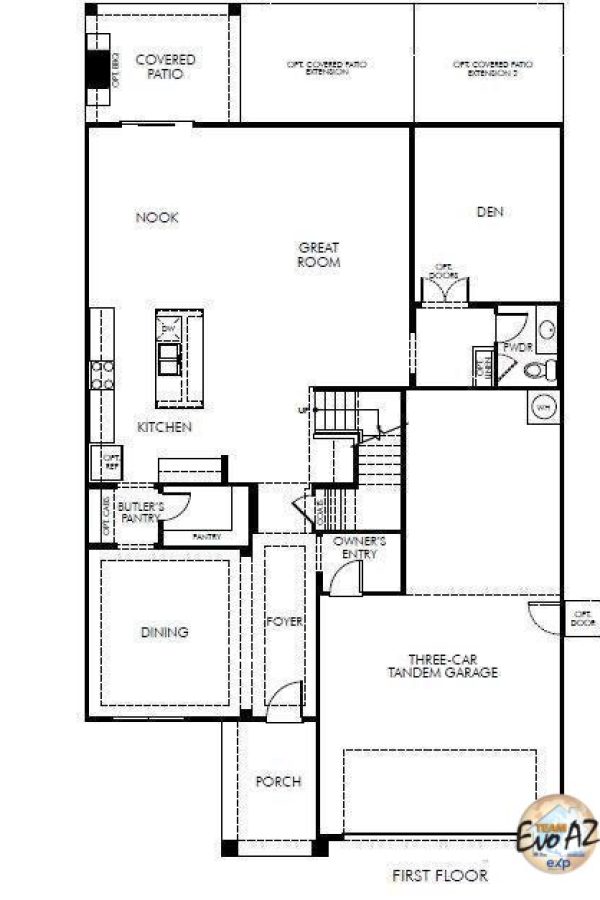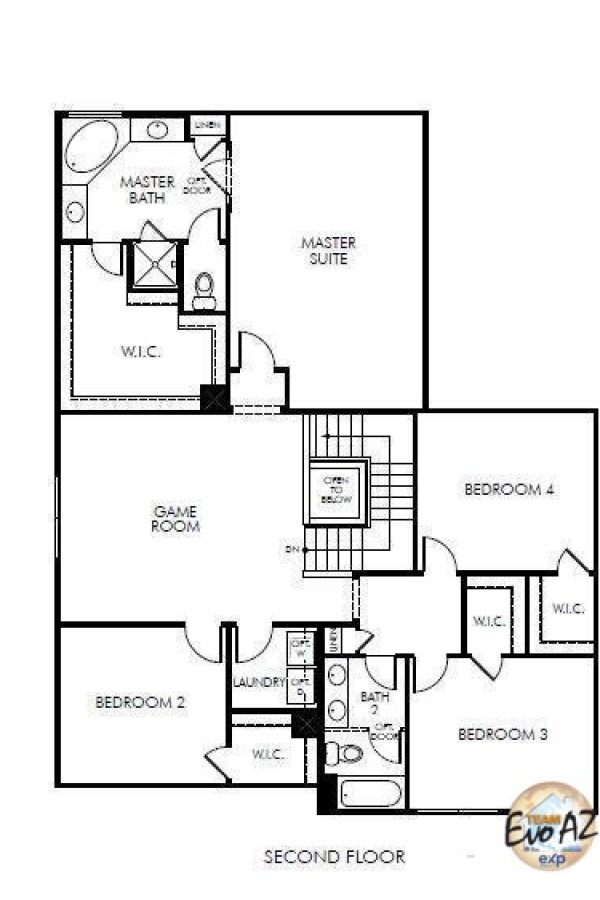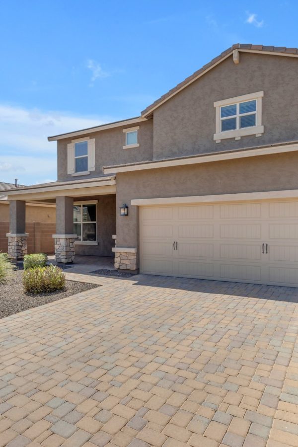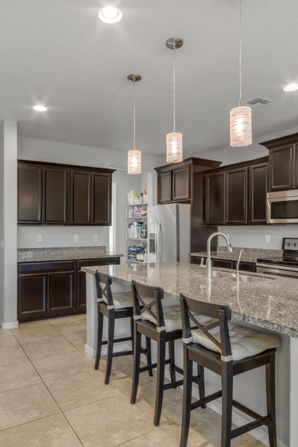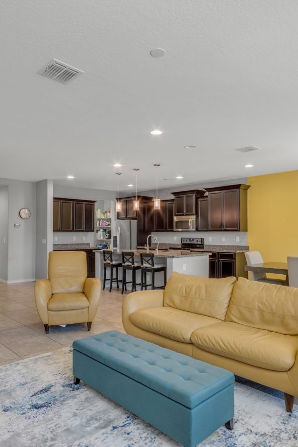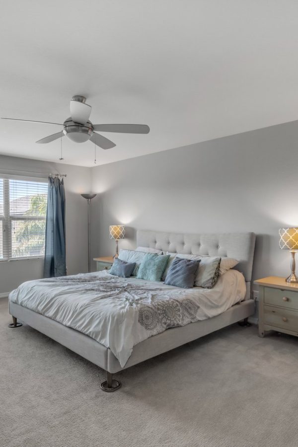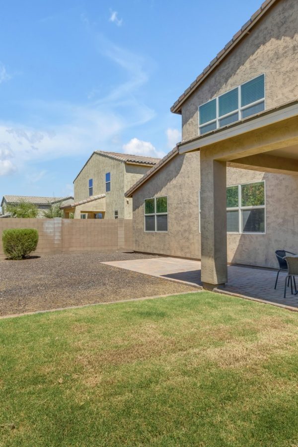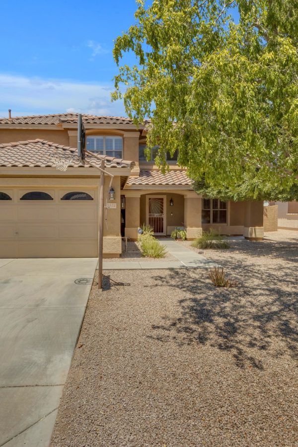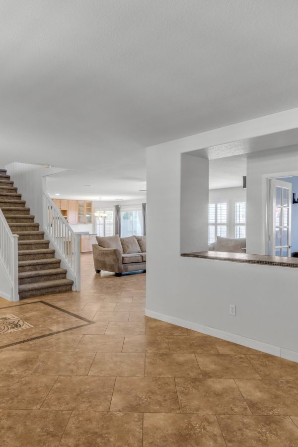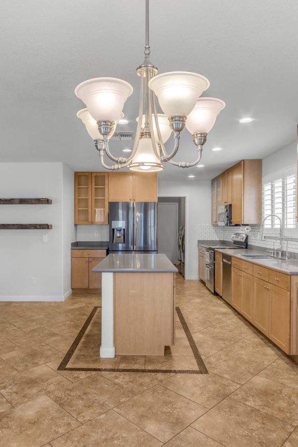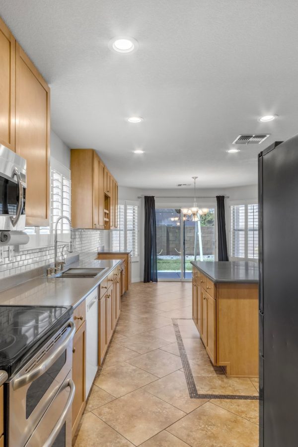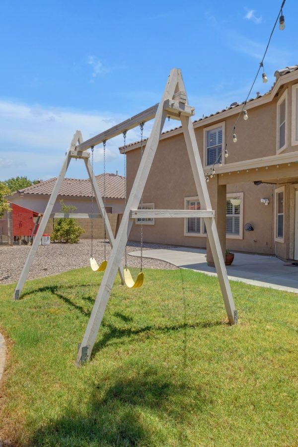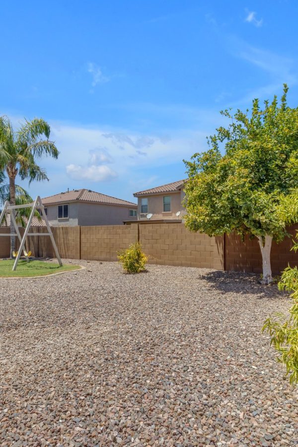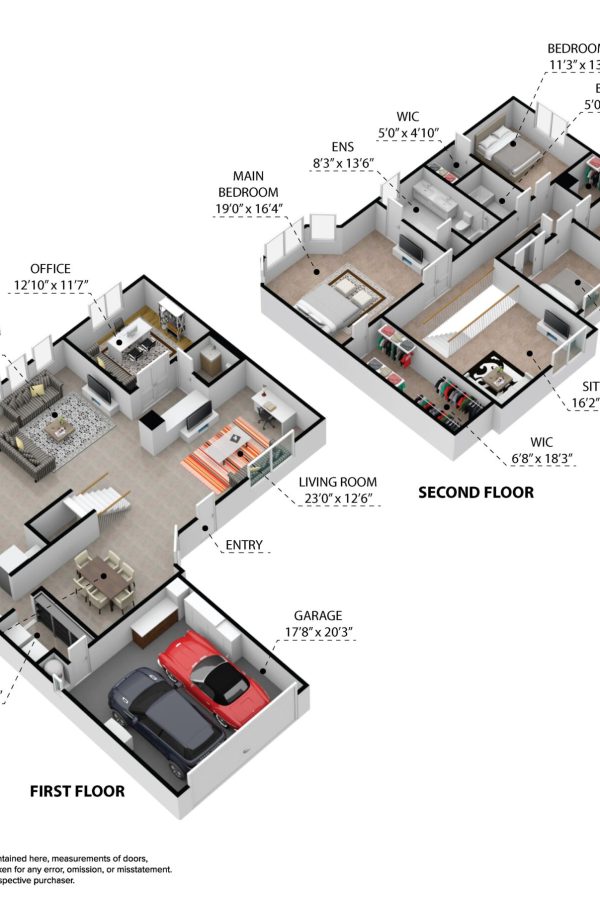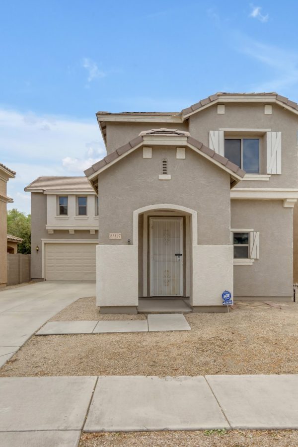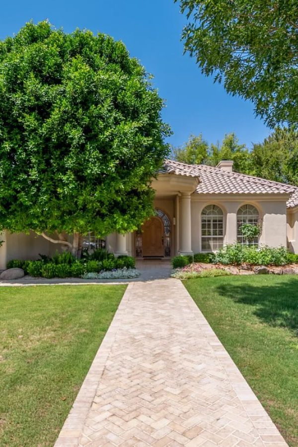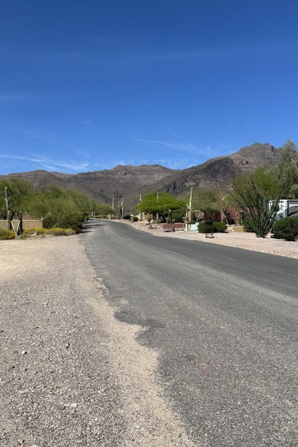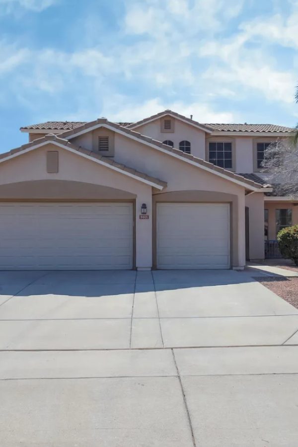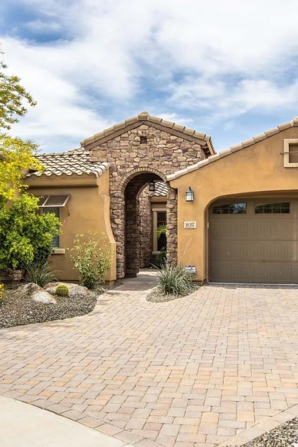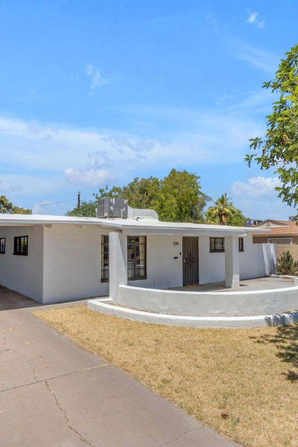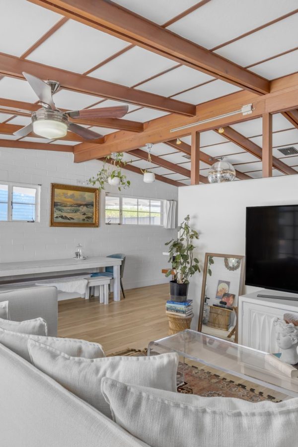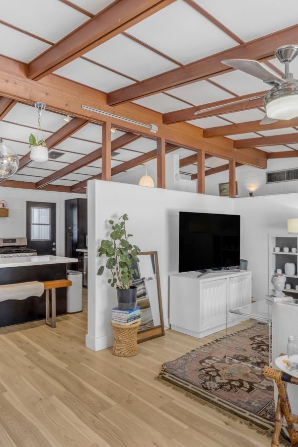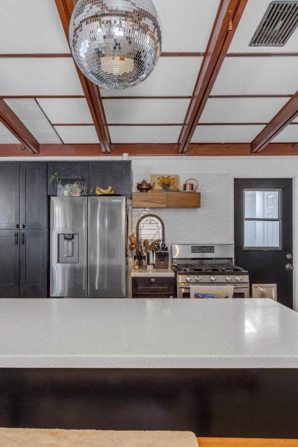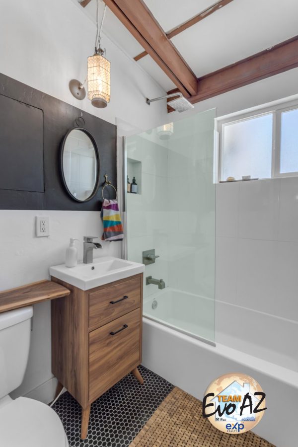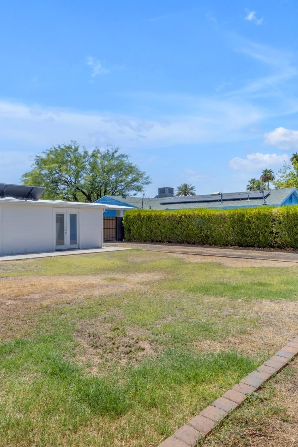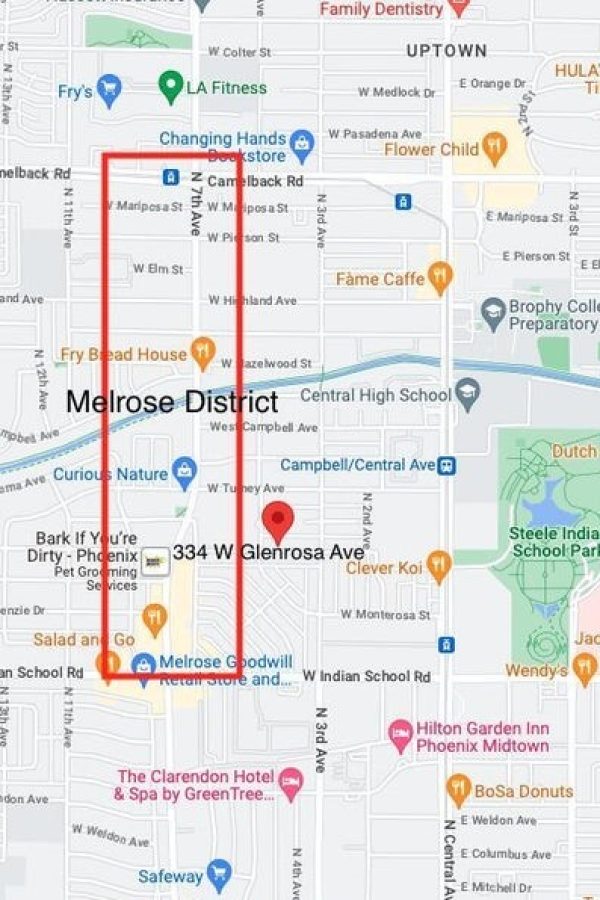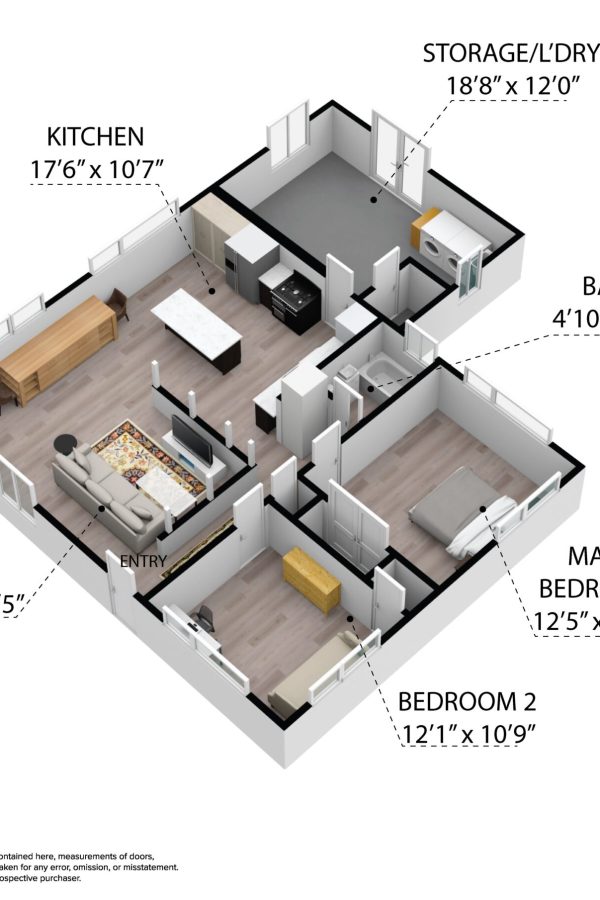Single Level in Tempe with a Pool
- by Team EvoAZ
Welcome to this charming single-level home in Knoell Tempe. Situated on an oversized lot, this property offers a perfect blend of comfort, convenience, and outdoor enjoyment. Once inside, you’ll be greeted by a spacious and inviting living area filled with natural light that flows effortlessly through the updated windows. Flexible floor plan with formal living room and family room open to the kitchen with peninsula and separate dining area.
The well-appointed kitchen boasts modern appliances, granite counters, decorative pendant lighting and plenty of upgraded shaker cabinets for all your storage needs. Whether you’re a culinary enthusiast or simply enjoy preparing meals, this kitchen will surely meet your expectations.
The home features three bedrooms, each offering a peaceful retreat at the end of the day. The primary bedroom comes with an en-suite bathroom, ensuring privacy and comfort. The other two bedrooms are versatile and can be easily transformed into a home office, hobby room, or guest space.
Step outside to discover your own private oasis. The backyard is a true gem with an enticing pool, and collapsable fence, that invites you to take a refreshing dip on hot Arizona days. The large, meticulously landscaped yard provides ample space for outdoor gatherings, barbecues and relaxation under the warm sun. Whether you enjoy gardening, playing with pets, friends and family, or simply lounging poolside, this backyard offers endless possibilities.
For all your vehicle and storage needs, this property includes a convenient two-car garage, providing secure parking and additional storage space.
Located in the desirable city of Tempe, this home benefits from a prime location that offers easy access to a plethora of amenities. Within a short distance, you’ll find parks, shopping centers, dining options, and entertainment venues, ensuring you’ll never have to travel far for all your needs.
Don’t miss the opportunity to own this delightful home with its perfect combination of indoor comfort, outdoor leisure and excellent location. Experience the best of Arizona living in this beautiful single-level home.
Just 10 miles to Phoenix Sky Harbor, 5 miles to Tempe Marketplace, 5.5 miles to Tempe Town Lake, 11 miles to Old Town Scottsdale and just 6 miles to popular Mill Ave in Tempe. Only 1 mile to the 60 and the 101. There is a canal lit bike path that runs through the neighborhood and Optimist Park is just a 1/2 of a mile away.
For more photos, videos and info: https://myre.io/0gF5z14bxEJq
