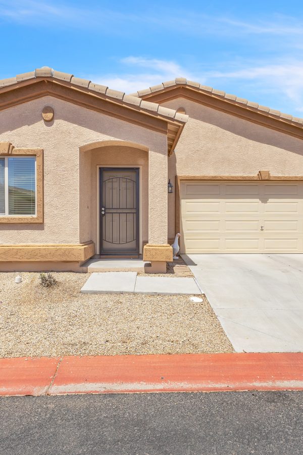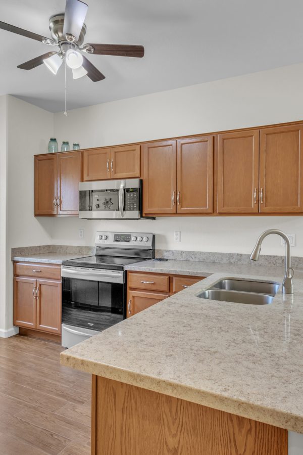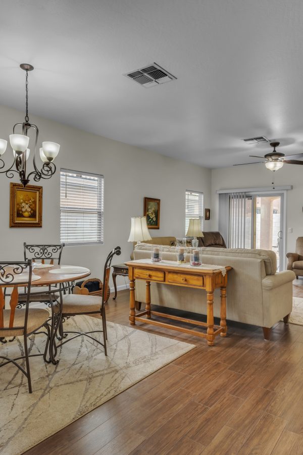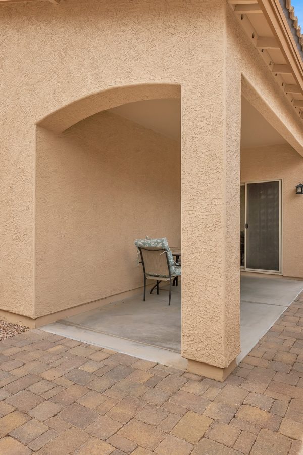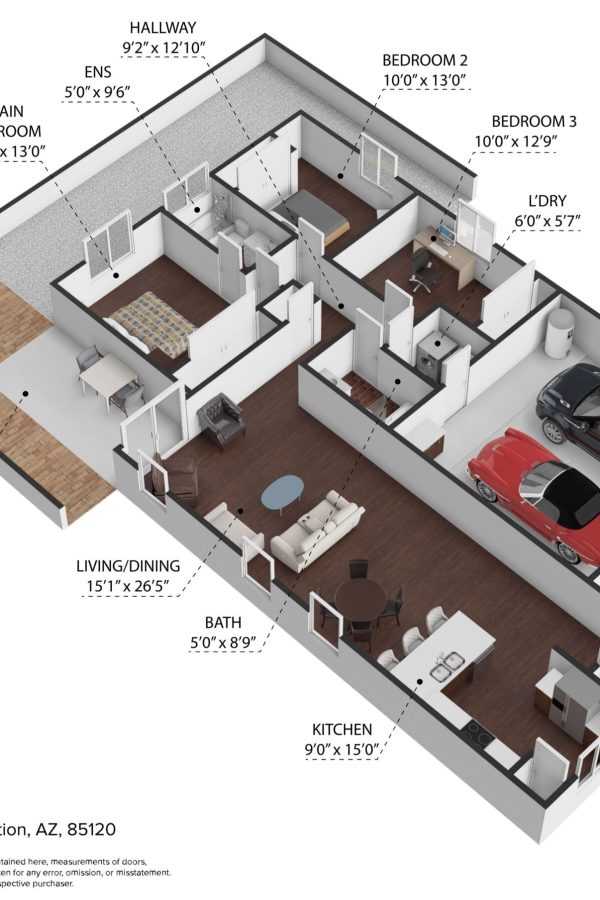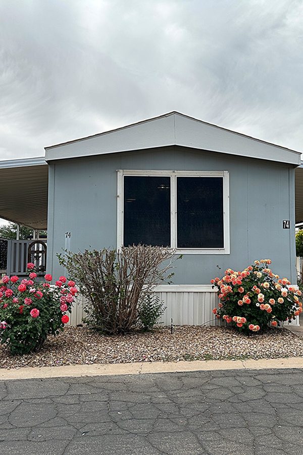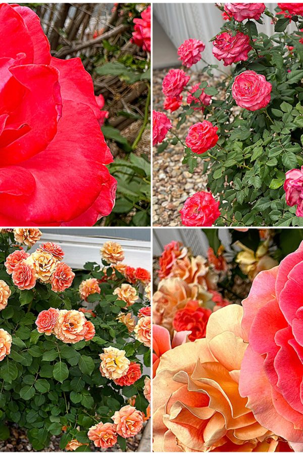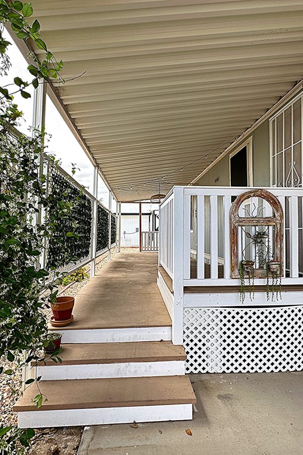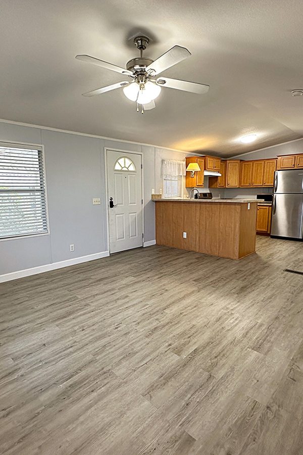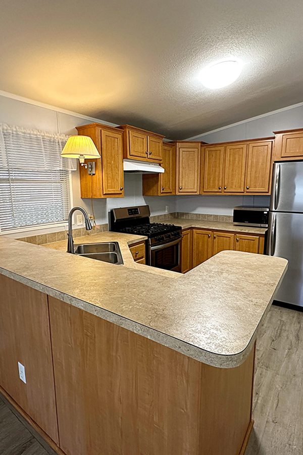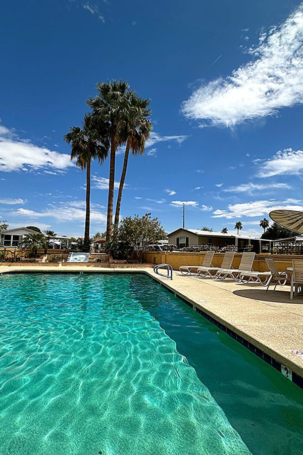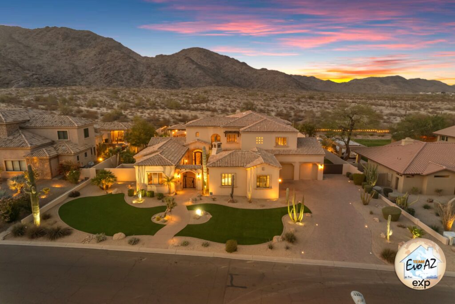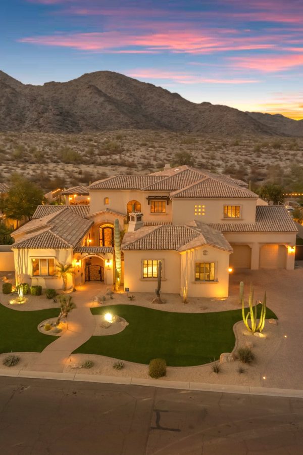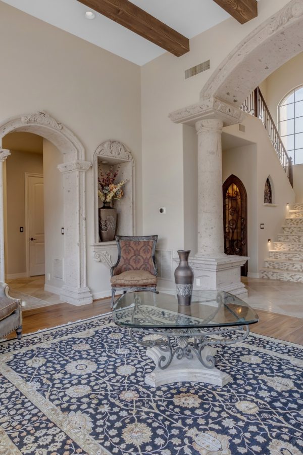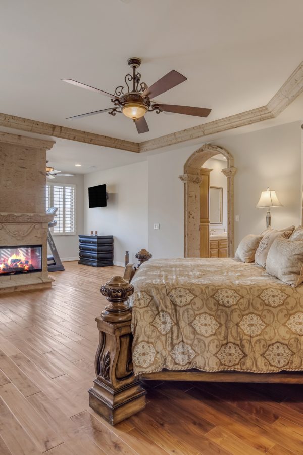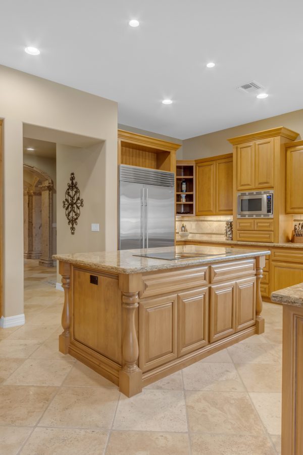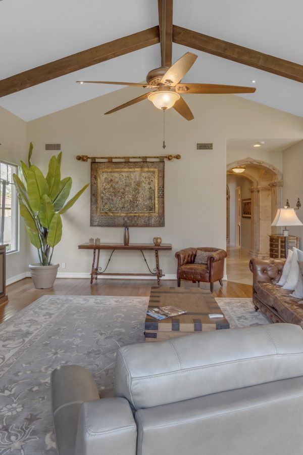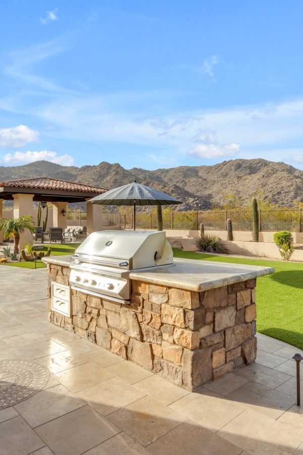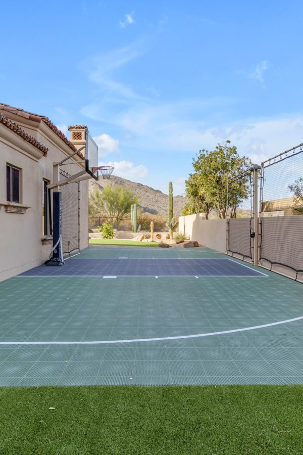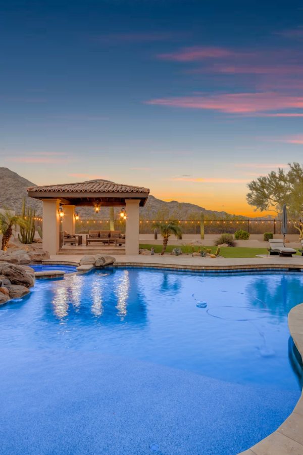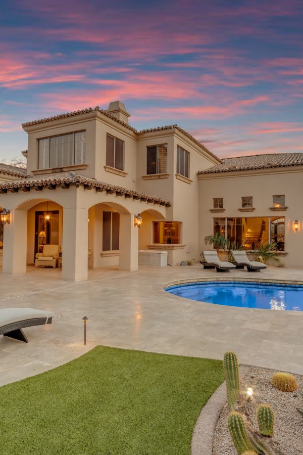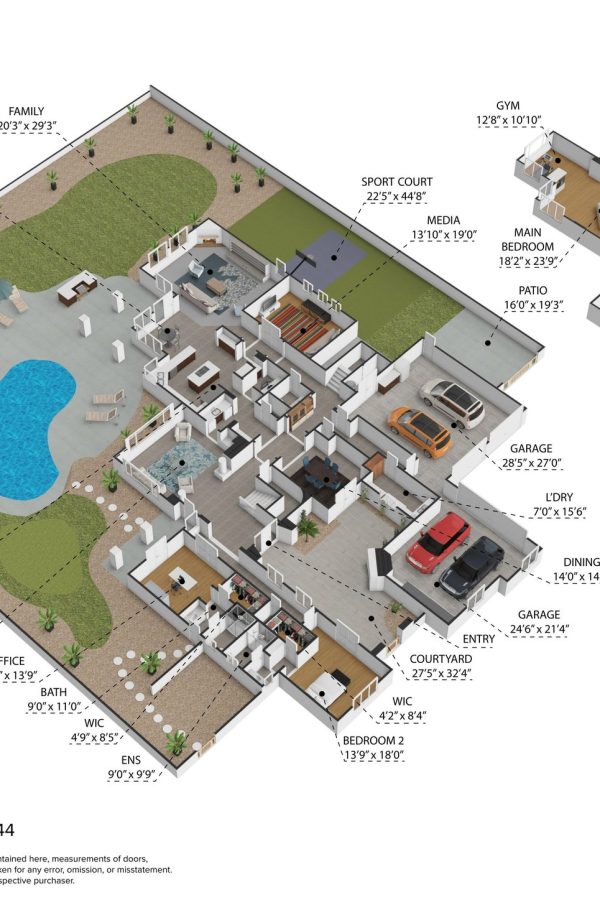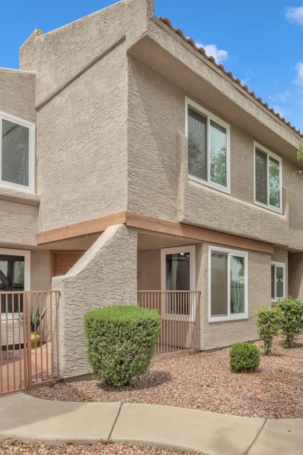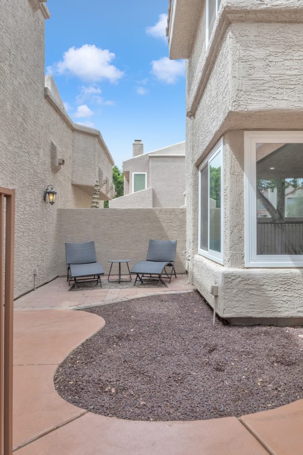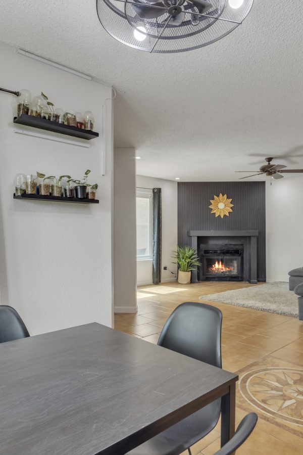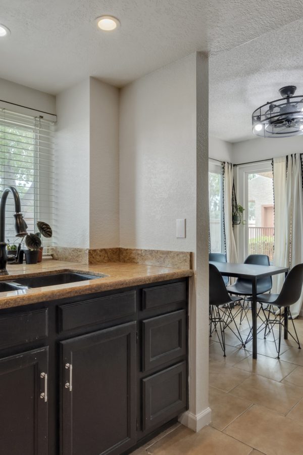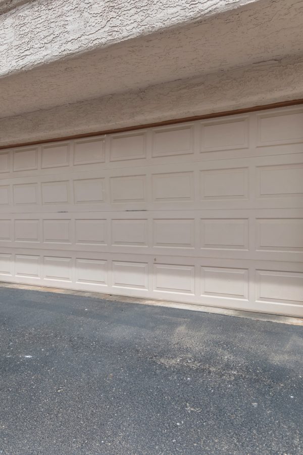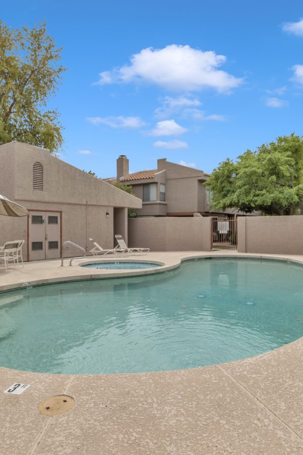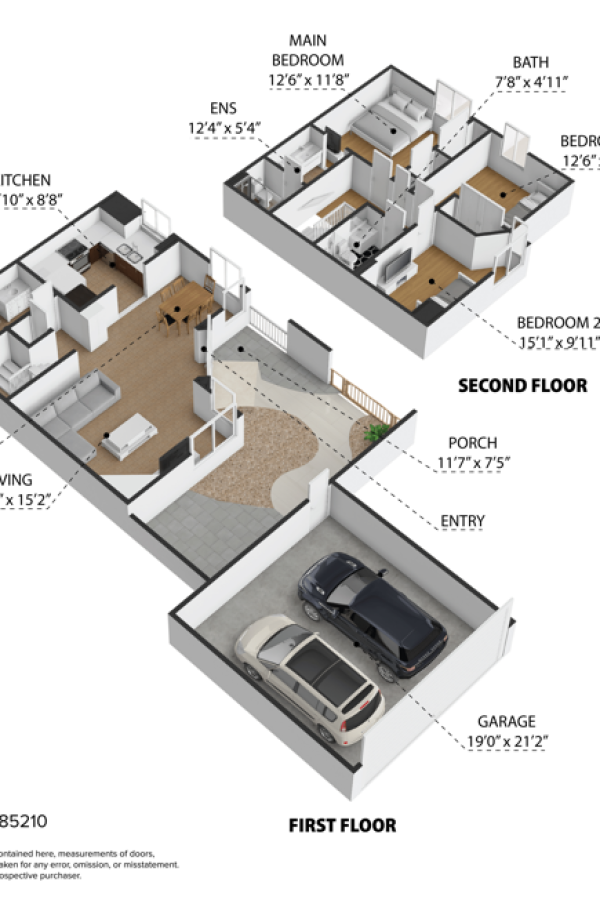The Highly Sought-after Sanctuary at Desert Ridge Community in Phoenix, AZ
- by Team EvoAZ
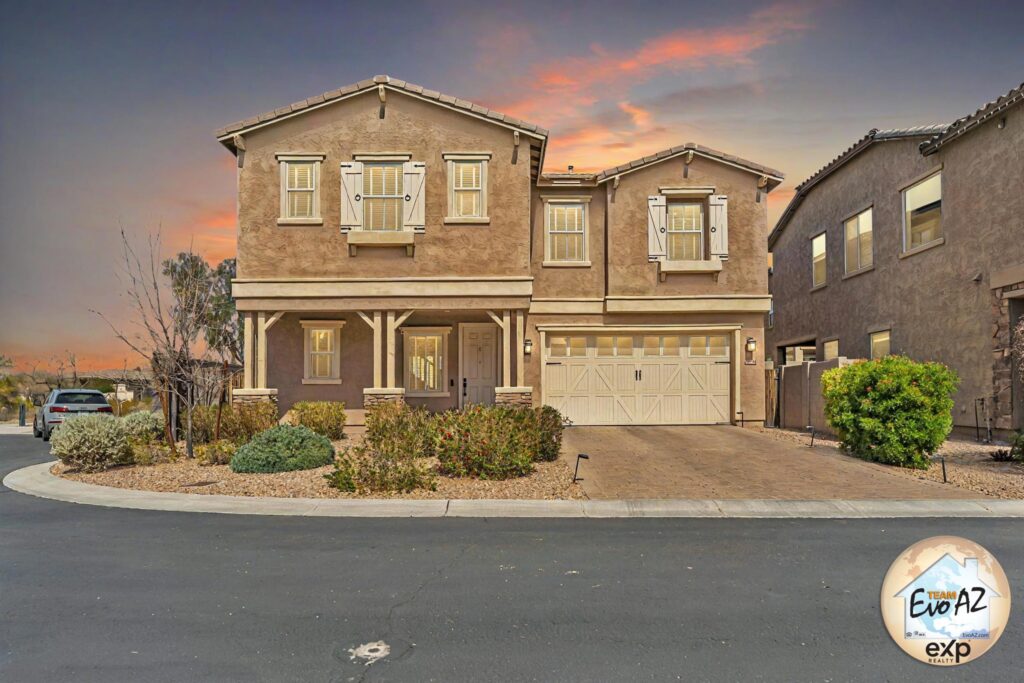
We’re thrilled to announce the successful sale of 4654 E Nocona Ln in the highly sought-after Sanctuary Desert Ridge community. This stunning 4-bedroom, 3.5-bathroom home closed at $805,000, and here’s what made this sale a standout success:
What Made This Sale Exceptional?
Under Contract in Record Time:
This home went under contract in just 11 days, showcasing the power of strategic preparation and marketing.
Proper Staging and Pricing:
Our team worked closely with the sellers to ensure the home was beautifully staged and priced correctly from day one, creating an irresistible first impression for buyers.
Professional Photography and Video:
We captured the home’s elegance with high-quality photos and videos, emphasizing its unique features and modern upgrades.
Widespread Promotion:


About the Home
Nestled on a cul-de-sac corner lot, this 2017-built Taylor Morrison home offers privacy, charm, and modern elegance. With 2,362 square feet of living space and a serene community pool, it’s no wonder this home captured attention so quickly.
Why Choose Team EvoAZ?
This sale is a testament to the power of expert marketing, strategic pricing, and a hands-on approach. At Team EvoAZ, we pride ourselves on delivering results and making the selling process seamless for our clients.
Katie and Matt Lambert | Team EvoAZ
Phone: +1 480-508-9828
Website: https://evoaz.com/
Follow us on: [Facebook] | [Instagram] | [YouTube]
