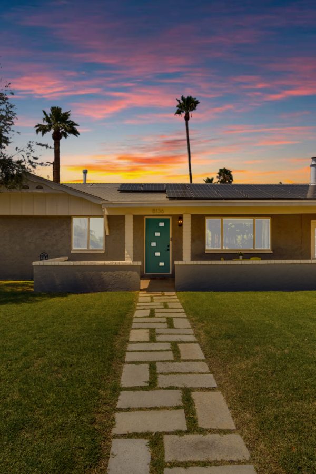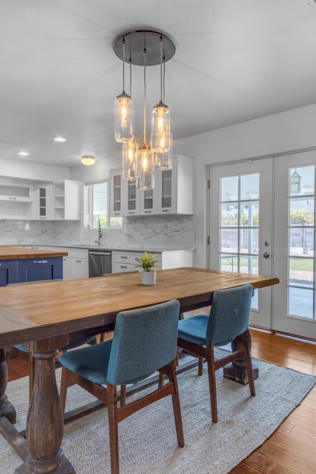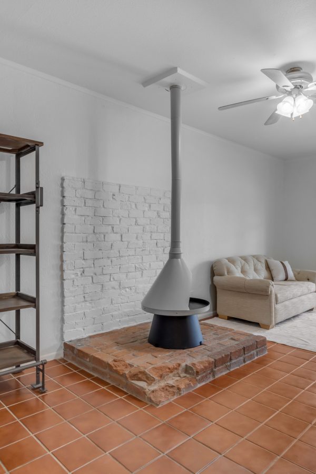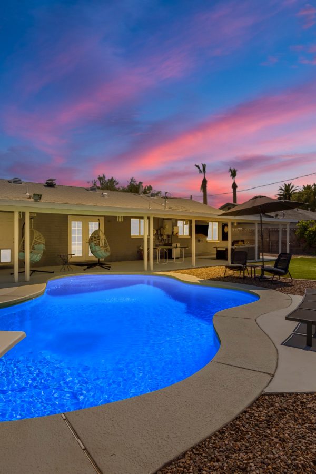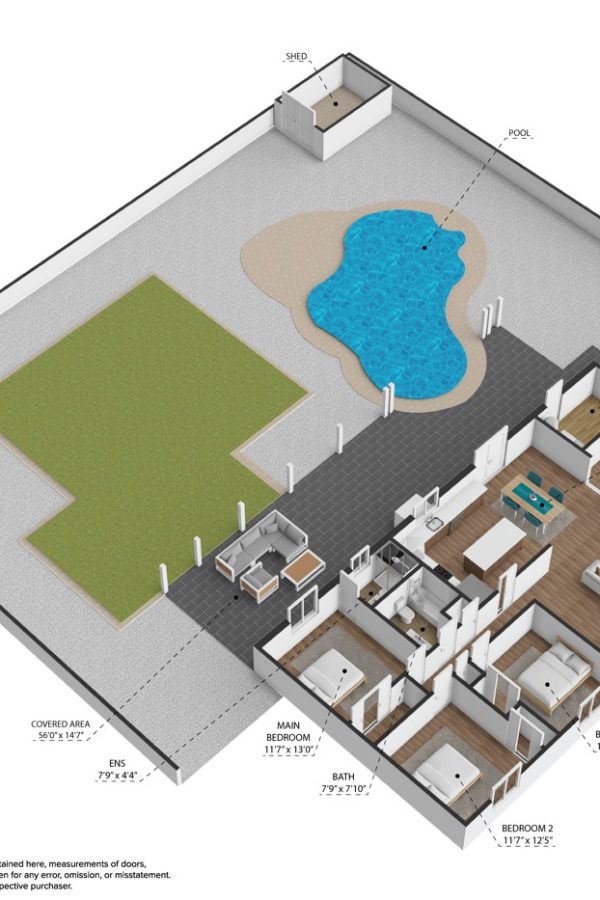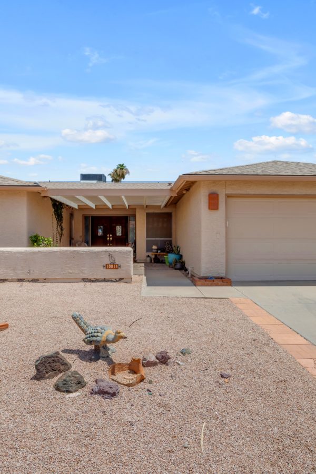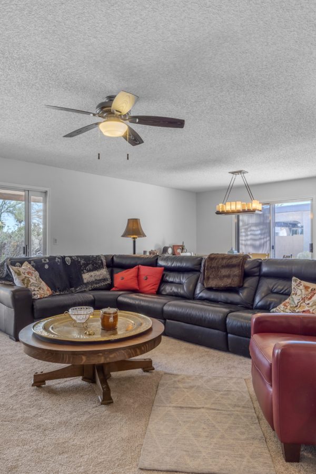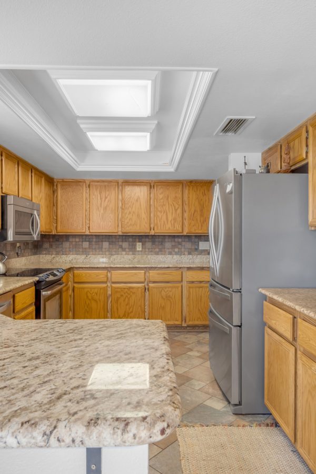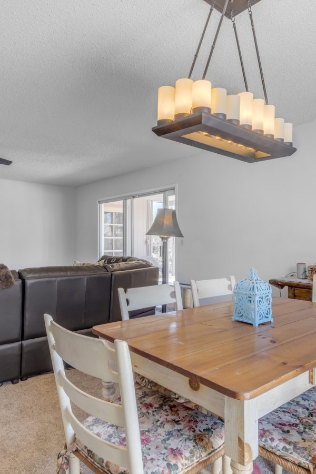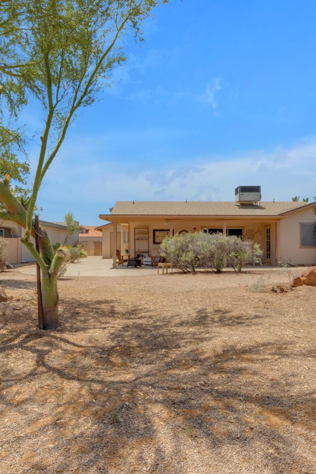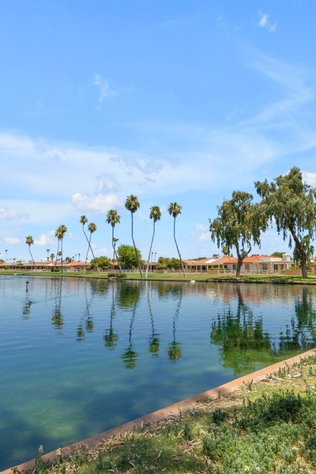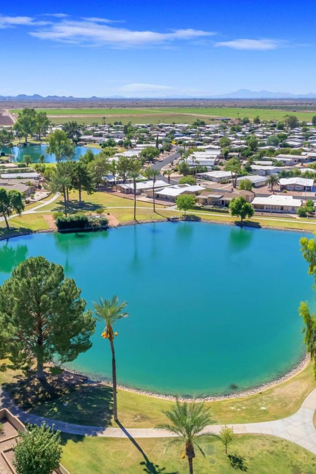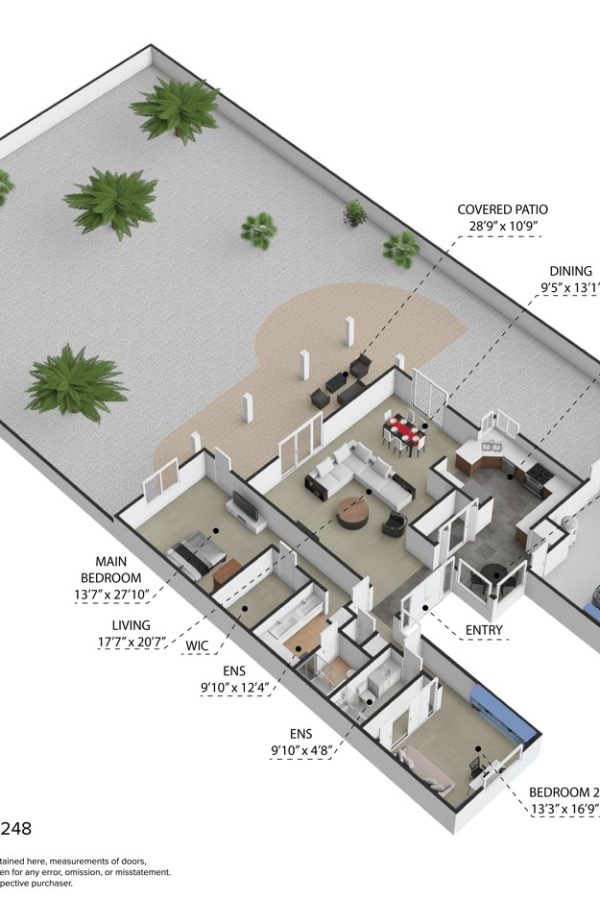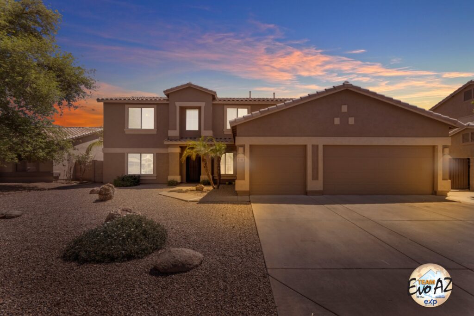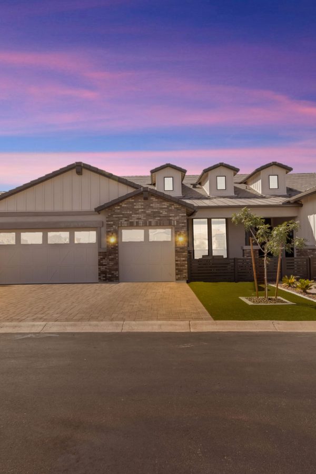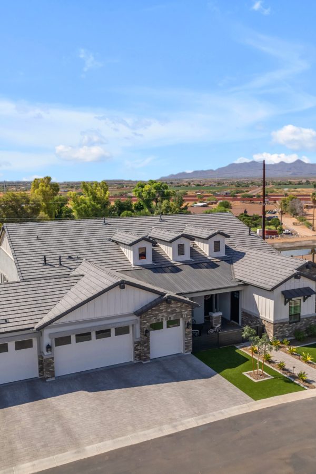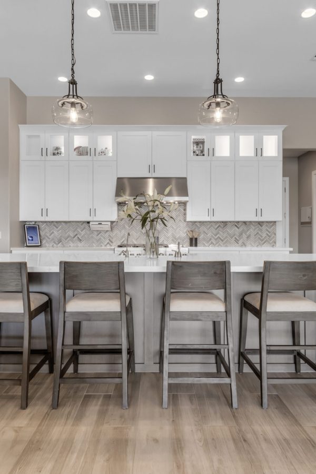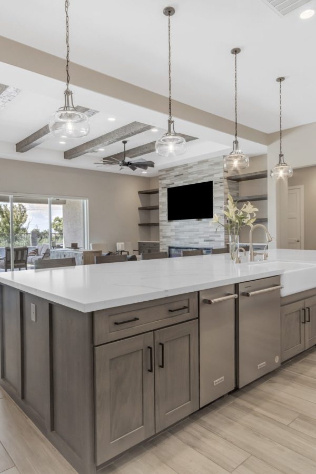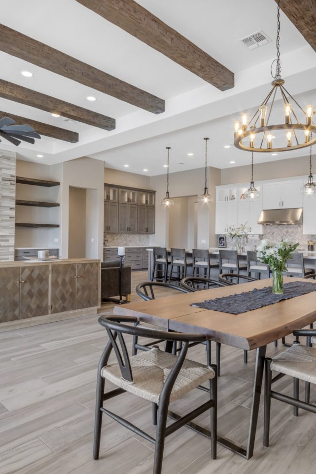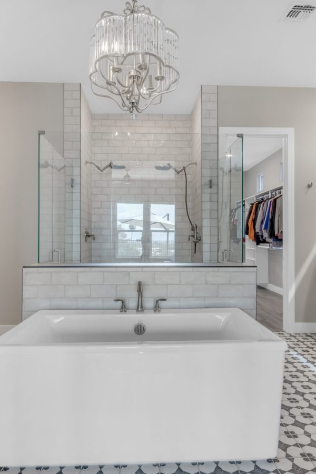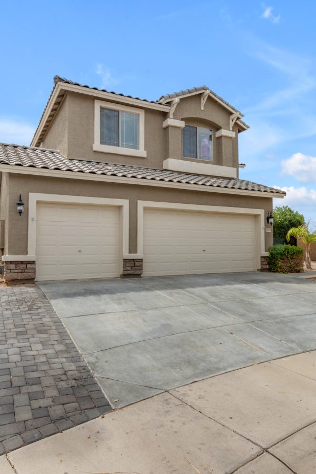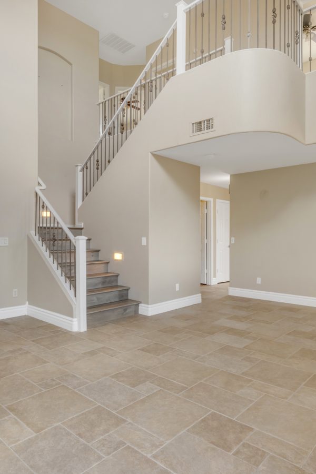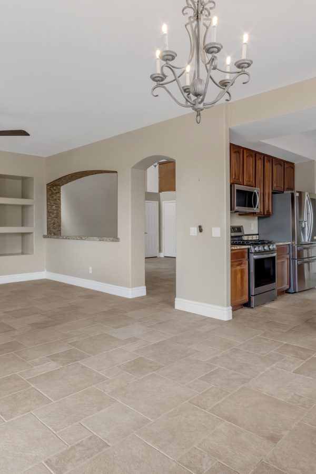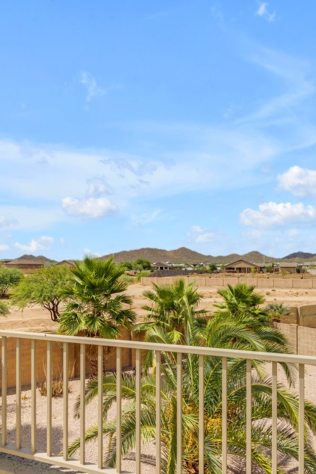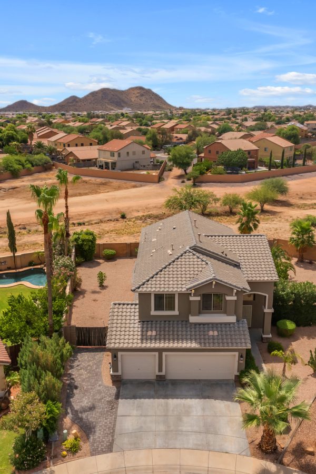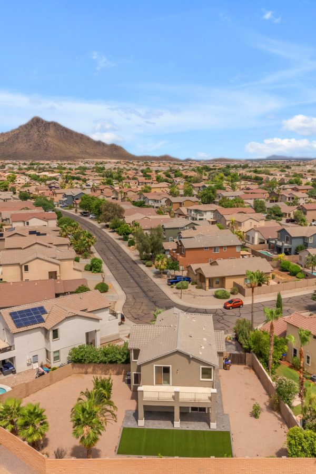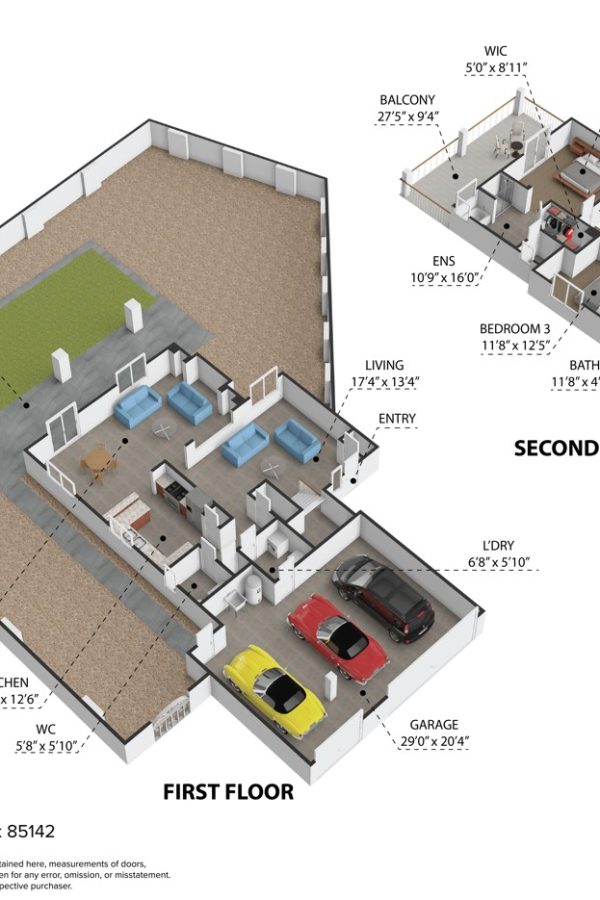Luxurious and Secluded Home in the Heart of Scottsdale, Arizona
- by Team EvoAZ
Welcome to your dream home in the heart of Scottsdale, Arizona! This stunning property boasts a range of exceptional features designed to offer both luxury and convenience. The experience begins with striking curb appeal, featuring lush grass and ample parking for three cars. The expansive covered front patio invites you to relax and enjoy the view, located at the end of the road which provides a quiet, tucked-away feel within the neighborhood. Although this prime location of Scottsdale offers unparalleled convenience, you’ll feel wonderfully secluded from the hustle and bustle.
Step inside to find gorgeous wood floors and fresh custom interior paint completed in 2024. The living room and formal dining area are perfect for entertaining, while the custom kitchen island with recently updated two-toned cabinets and stainless steel appliances will delight any chef. Attractive chandeliers and an abundance of natural light enhance the charm of this home. The fully updated bathrooms and bonus room with a retro fireplace add to the allure, and the inside laundry room with storage is both practical and convenient.
This home has been meticulously updated with modern conveniences and energy-efficient features. In 2019, an ENERGY STAR fiberglass front door was added and the roof shingles were replaced. In 2020 a 5.67 kW solar panel system with a SOLAR EDGE inverter was installed, grade 1 fiberglass insulation was added as well as an ENERGY STAR Pentair variable speed pool pump. In 2021, updates included a 50-Gallon tall natural gas water heater. Enhancements continued in 2022 with a 200 Amp Electrical Panel Upgrade, a digital natural gas pool heater, and an extended gas line to the pool heater. In 2023, a new variable Speed A/C system, including both a new condenser unit and a new air handler unit, was installed. Most recently, in 2024, the patio roof shingles were replaced and the cabinets were resurfaced, ensuring that the home remains both stylish and functional.
Outside, the extended covered patio offers plenty of shade, while the artificial grass in the backyard, bordered by decorative rock, creates a serene oasis. The crystal-clear diving pool adds an inviting touch, perfect for cooling off on hot days and enjoying leisurely swims.
Just 3 miles to Old Town Scottsdale and 3 miles to the 101.
For more photos, videos and info: https://myre.io/0xJ4B45mDHnl
