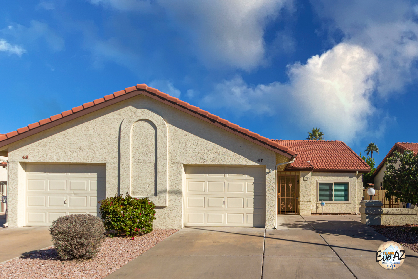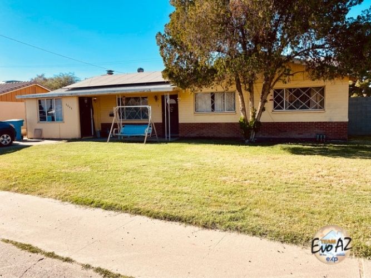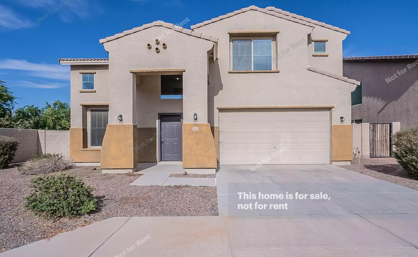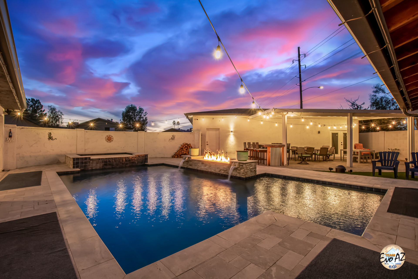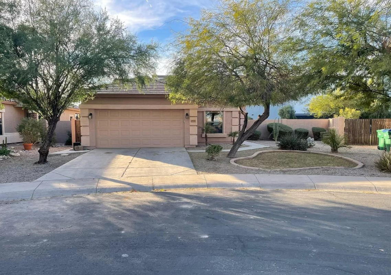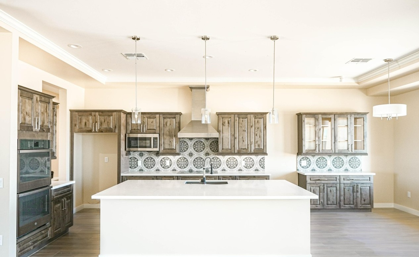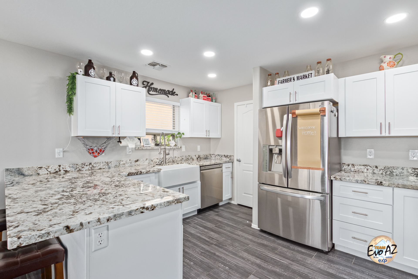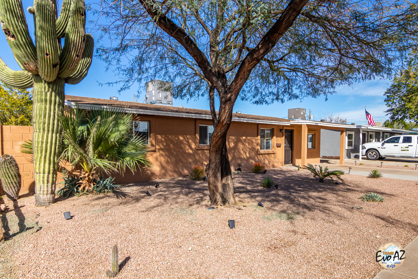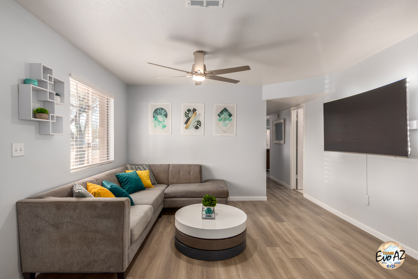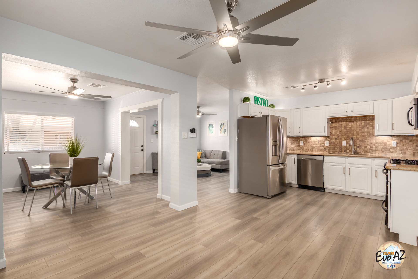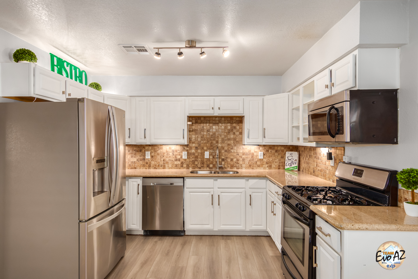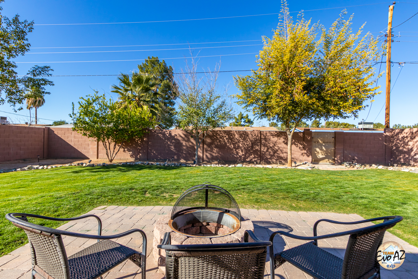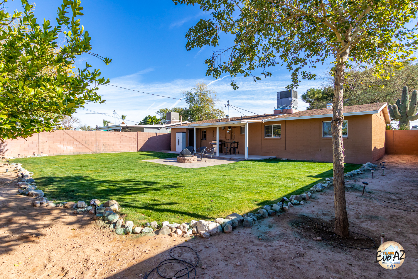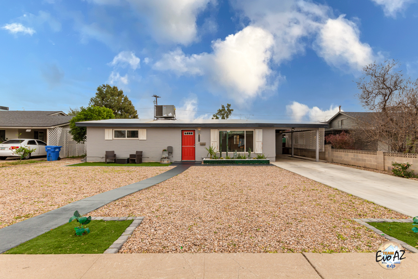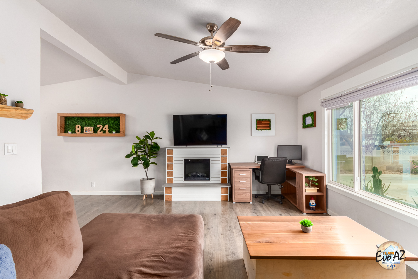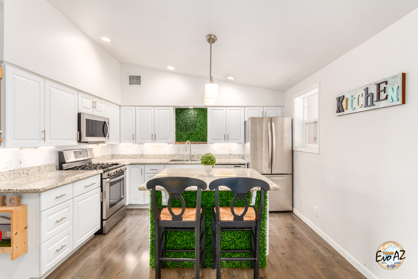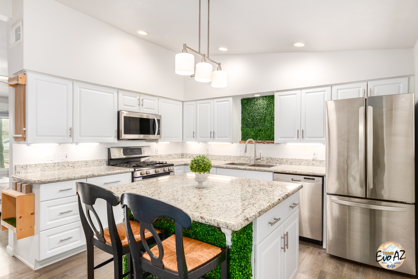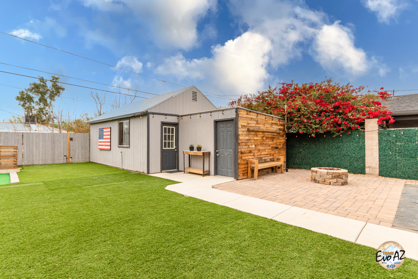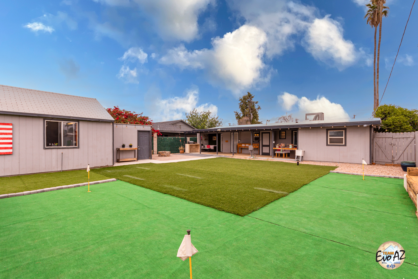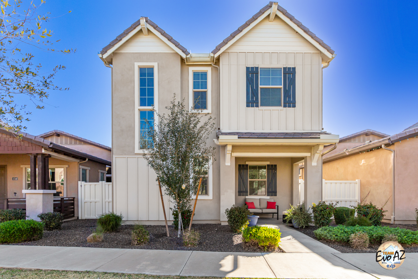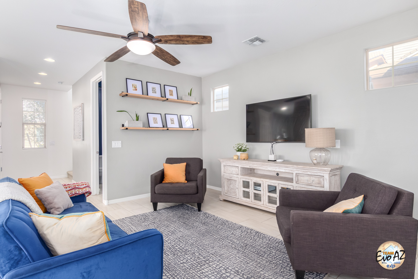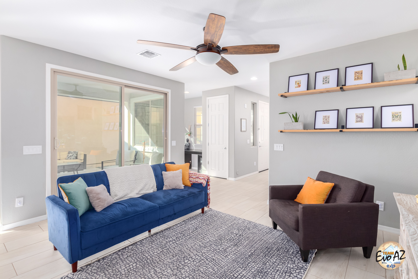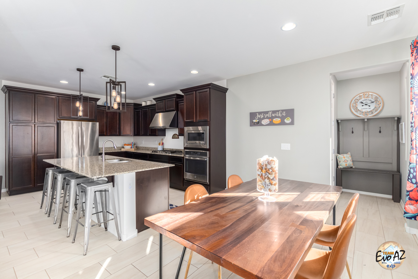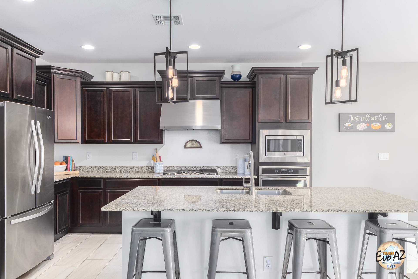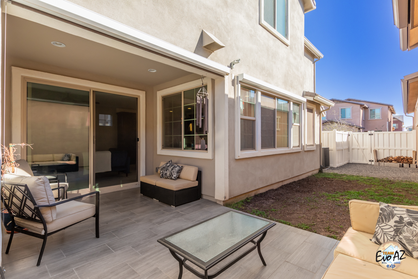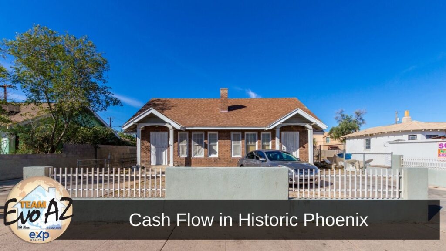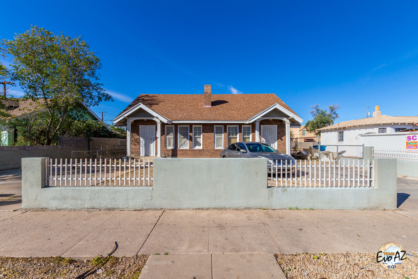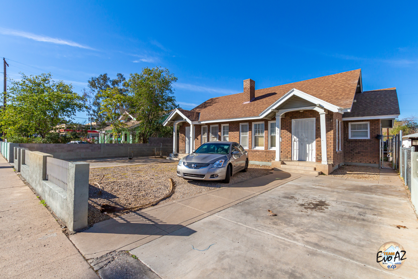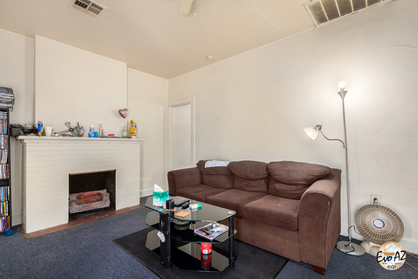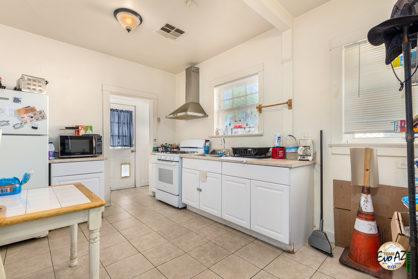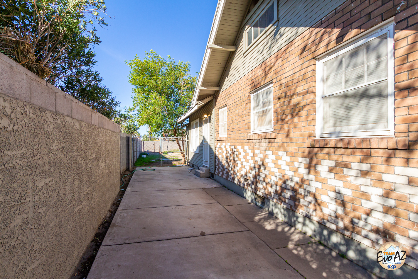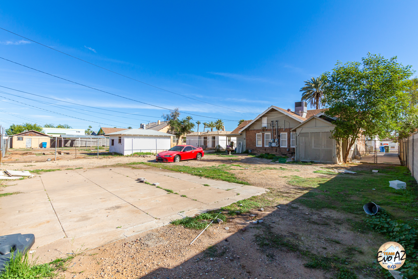Close to Old Town
- by Team EvoAZ
Minutes from Vista Del Camino Park with a disc golf course, multiple lakes, a dog park and softball fields, just off of Hayden and McDowell, this single level ranch style home is nearly new! Many updates include a new AC unit with new duct work, a new water heater, updated flooring throughout, new custom paint and recently updated bathrooms and kitchen. See documents tab for a list of all the updates. The cozy entry opens to the heart of the home with gorgeous plank flooring. Plenty of space for entertaining with dining room and extra space in the kitchen. The crisp white cabinets, granite counter tops and stainless appliances are perfect against the new custom interior paint in that perfect, popular shade.
This floor plan includes 3 bedrooms and 2 bathrooms. The oversized master offers a larger closet and fully remodeled master bathroom. The guest bathroom has been updated recently as well.
Enjoy this huge lot with extended covered patio, fire pit area and thick grass. Close to the 101, the 202, Papago Park and The Phoenix Zoo. Just a quick 3.5 miles to Old Town Scottsdale.
For more photos, videos and info: https://myre.io/0nh9wV8Oxoxt
The Perfect Location!
- by Team EvoAZ
Located at 24th Street and Indian School just minutes from the 51, the 202 and the Biltmore area, this adorable single level home offers an oversized back yard, a large, detached garage and many updates and custom touches. The bold, red front door opens into a spacious living area with vaulted ceilings, updated flooring and custom floating shelves. The kitchen offers a convenient kitchen island, perfect for 2 stools, stainless appliances with gas stove, bright white cabinets with brushed nickel pulls and brushed nickel fixtures.
Both bedrooms are large and the master bedroom has a huge walk-in closet, custom floating shelves, built-in side tables, a wall safe and updated light fixtures. The bathroom has white cabinets, updated tile shower surround and custom, framed mirrors.
The large back yard offers new artificial turf, a putting green, a large covered patio with built-in BBQ. The patio is extended with decorative pavers to include a fire pit with seating. The detached 1 car garage offers plenty of space for parking and for storage too.
The AC unit is only 6 months old! Please see the documents section for a detailed list of updates.
Only 5 miles to Phoenix Sky Harbor and 6 miles to Downtown Phoenix. Close to local favorites like Glai Baan, Binkleys, Helton Brewing and Wandering Tortoise.
For more photos, videos and info: https://myre.io/0MIWkCdpPNGg
Just Steps from the Park
- by Team EvoAZ
You can’t beat this AWESOME location at Recker and Williams Field Road! Welcome to resort style, low maintenance living. Not far from the community pool and just steps from a park, this perfectly appointed, tastefully upgraded home faces the greenbelt offering plenty of space for hours of outdoor fun and activities right outside the front door (BONUS, you don’t have to maintain it!). This home also has the extended driveway! From the cute, covered front porch to the custom touches found inside, this one is sure to please even the most discerning buyer. Tile throughout the 1st level which offers a convenient and spacious half bath, a study nook with built-in desk, a large sliding door to the relaxing and shady covered patio and spacious living room with a light and bright dining area.
The kitchen is sure to excite the family cook with the large kitchen island with sink, beautiful espresso staggered cabinets with crown molding, gas cook top and wall mounted oven and microwave. The sleek granite counters are functional and stunningly beautiful.
You won’t believe the space in this 3 bedroom, 2.5 bath with loft! The HUGE master bathroom offers an oversized walk-in shower, double sinks and large walk-in closet.
You’ll find the laundry room on the second level to be very convenient and right beside the guest bathroom with double sinks and tub / shower combo. The loft is perfect for additional living space, a play room for the kids or the highly popular “man cave”.
The Bungalows at Cooley Station in Gilbert features a community pool, parks with tot tot lots, a splash pad, ramadas and greenbelts with convenient access to the San Tan 202 Freeway. Cooley Station is located just minutes from restaurants, entertainment, San Tan Village Mall, and bustling Downtown Gilbert.
*Please wear a mask at all times during showings*
For more photos, videos and info: https://myre.io/0aNAkF8K4qtk
Cash Flow in Historic Phoenix
- by Team EvoAZ
Amazing multi-family opportunity located in the up-and-coming Oakland historic district in downtown Phoenix. The exterior features its original brick built charm, off-street parking with separate driveways for each unit, alley access and a large over-sized lot. The lot size allows for expansion to current units or to build additional, separate units. The units are identical and one unit has a 3rd bedroom. Separately metered for electric. Additionally, each unit includes the original hardwood flooring and fireplace. The location is superb, right off the highway and minutes away from downtown. A walk away from revitalized Grand Ave. shopping & dining. FHA financing is available for buyers occupying the property within 60 days of closing. One unit month to month & the other unit ends 7/31/22
For more photos, videos and info:
https://myre.io/0KLD09I1pE7j
