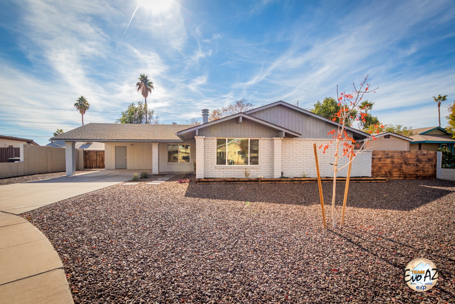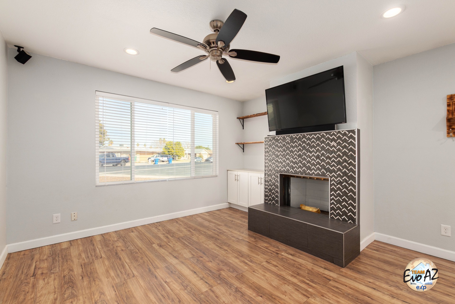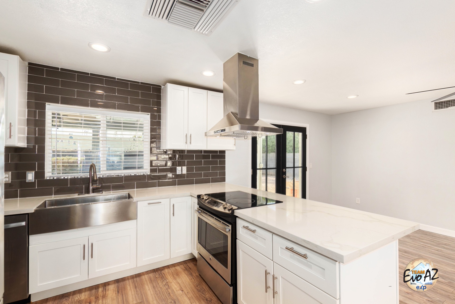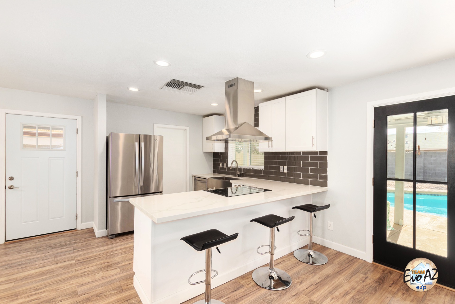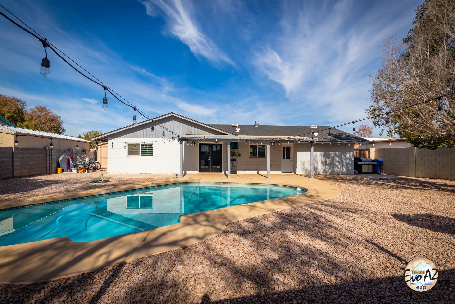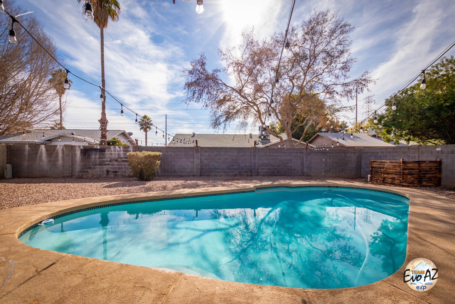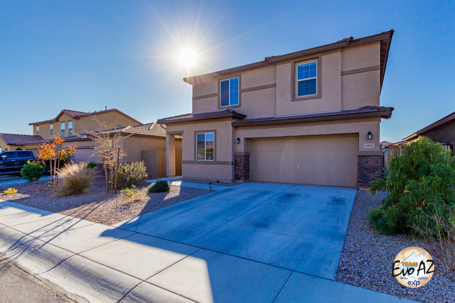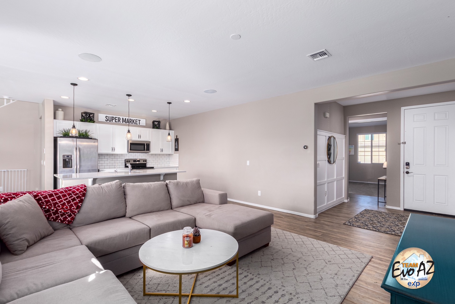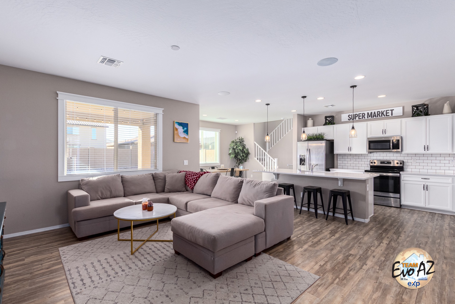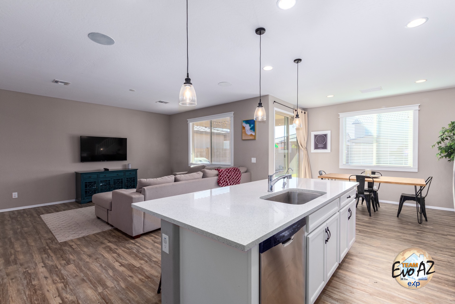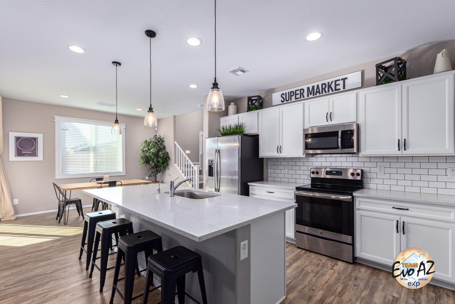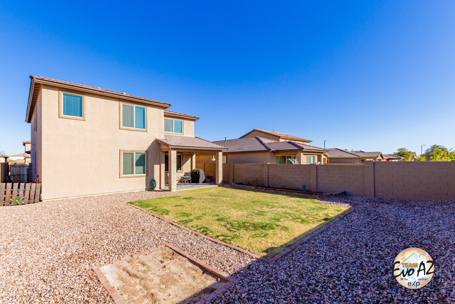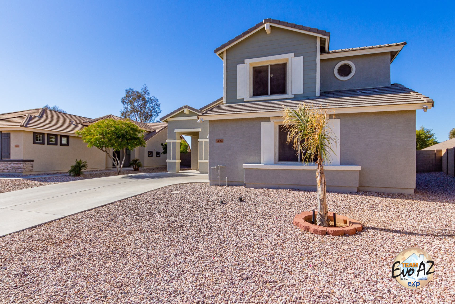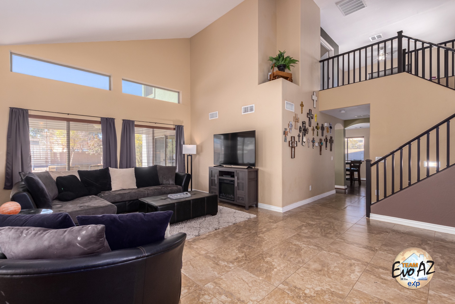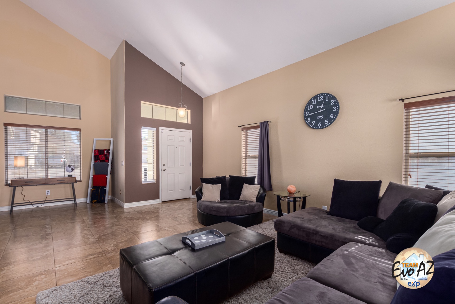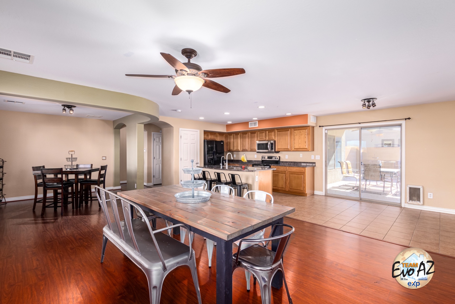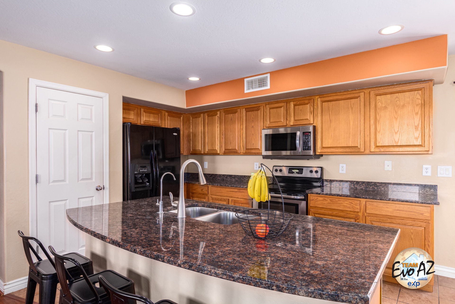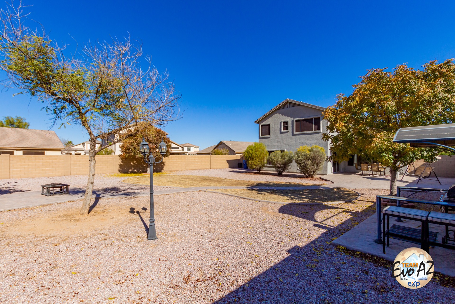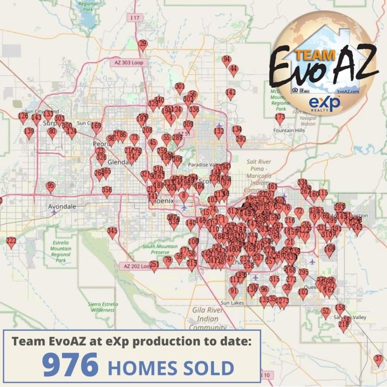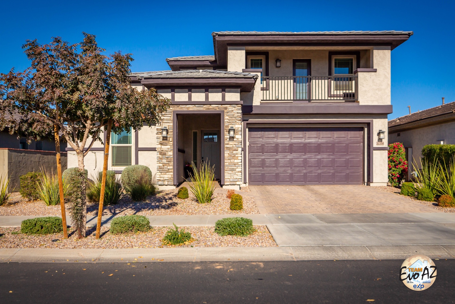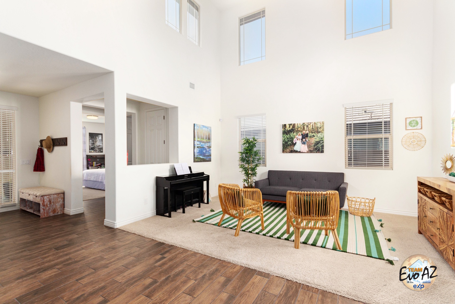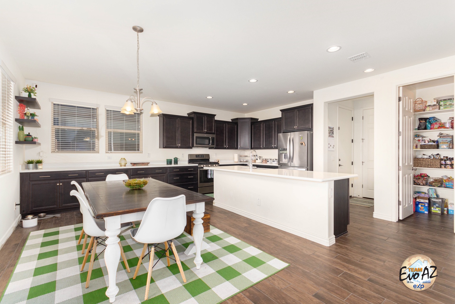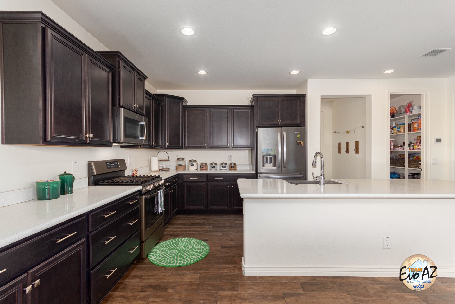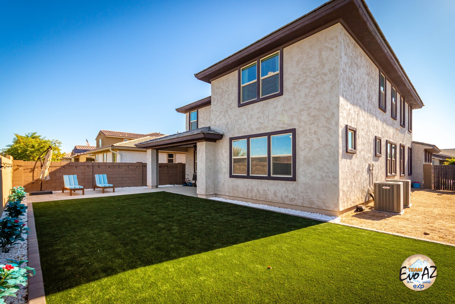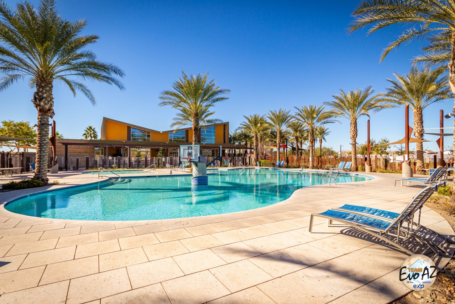Private Pool and Cul-de-sac Lot
Incredible location off of Dobson and Guadalupe, within minutes from the 60, the 101, Dobson Ranch Golf Course, Dobson Ranch Park and within walking distance to plenty of restaurants, shopping and Dobson High School. This low maintenance, single level home sits on an oversized, cul-de-sac lot with a private pool. Updates include a full remodel and a 2-year-old roof. Gorgeous wood laminate flooring throughout perfectly compliments the custom interior paint in that very popular greige color. This kitchen is sure to please everyone in the family with crisp white cabinets and sleek white counters, brushed nickel pulls that perfectly match the updated fixtures, stainless appliances with the gourmet hood fan to match.
The kitchen peninsula is the perfect space to pull up a few stools for a quick lunch or to visit with the chef during meal prep.
Spacious master bedroom with stylish master bathroom offering a tiled, walk-in shower and updated double vanities complimented by a trendy barn door at the entry.
Quiet and private, this cul-de-sac lot offers plenty of space for family gatherings or a quiet night at home.
Within 20 minutes of Phoenix Sky Harbor, close to the very popular and growing, Downtown Chandler and within 12 minutes to Chandler Fashion Center (the mall).
For more information: Click Here
