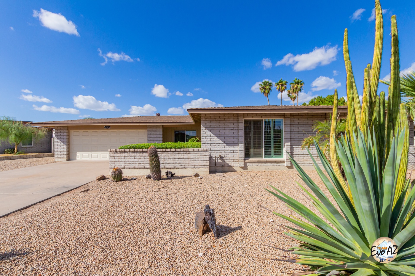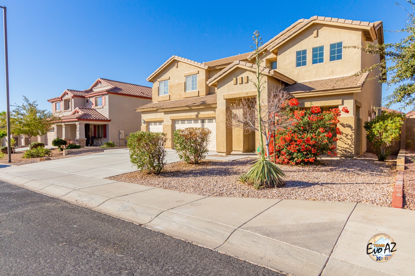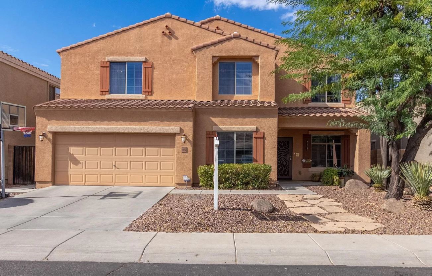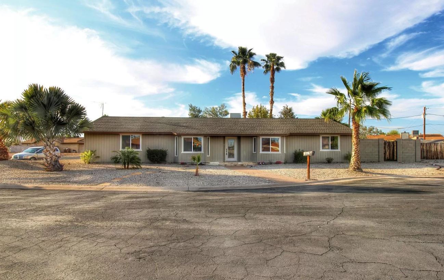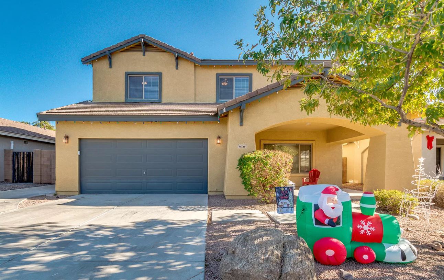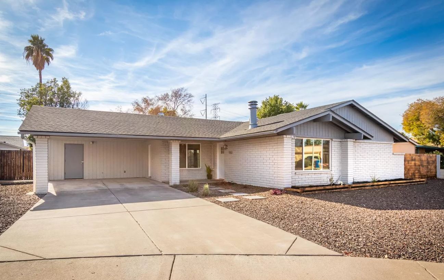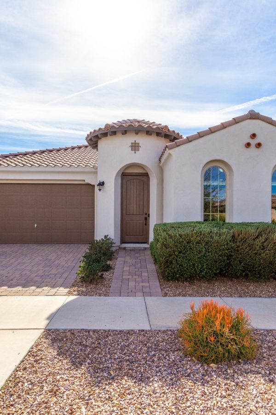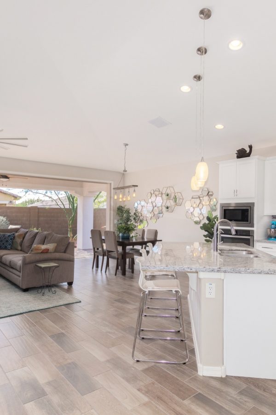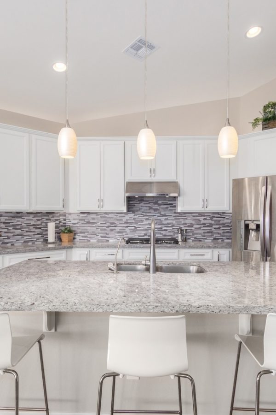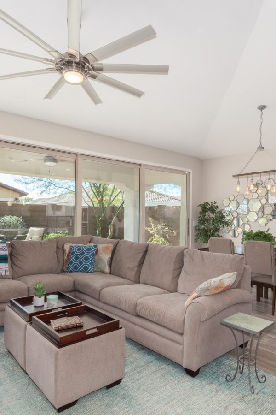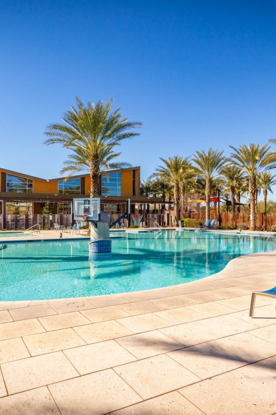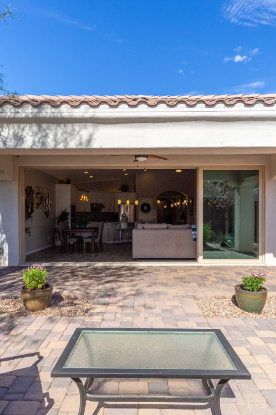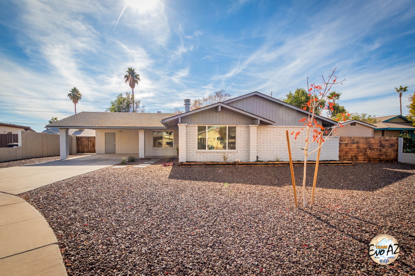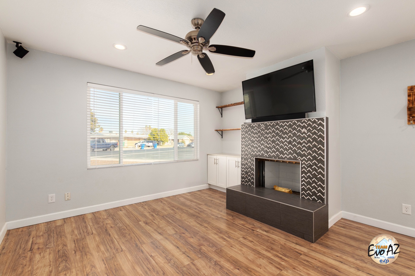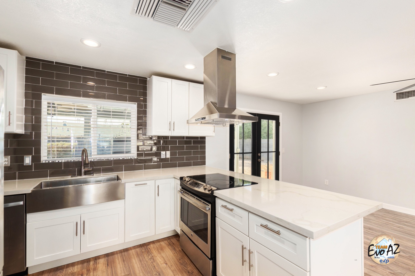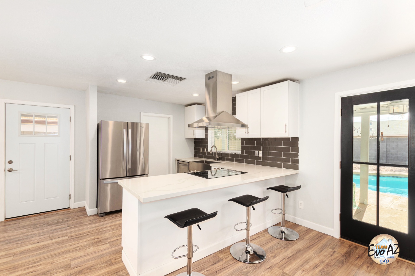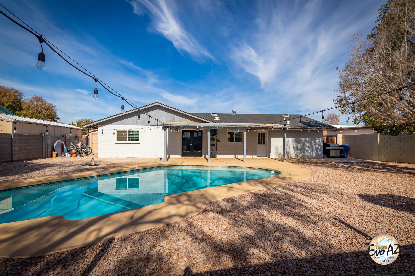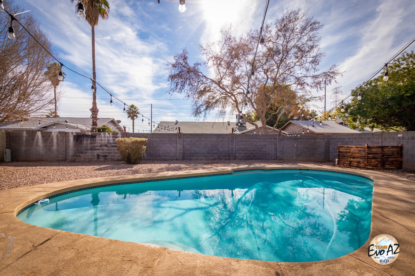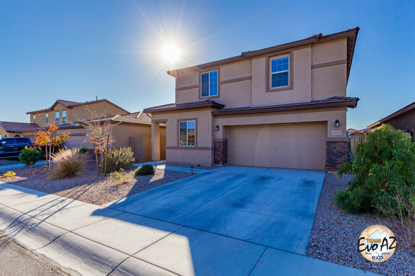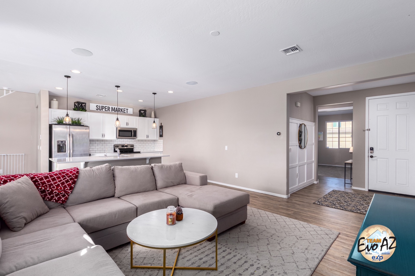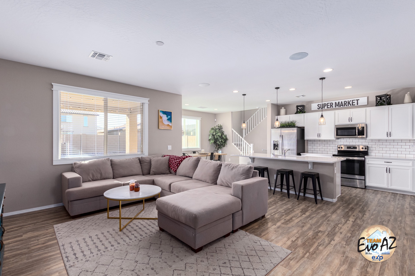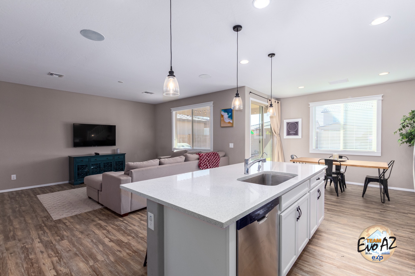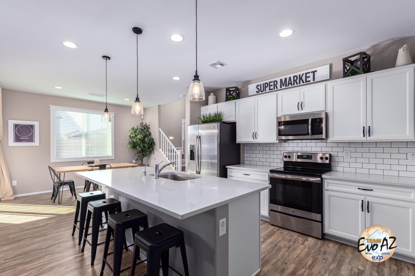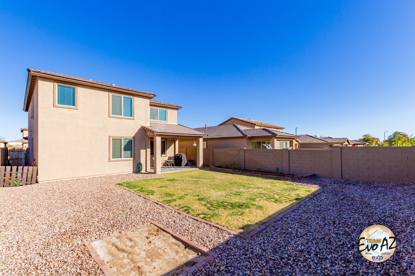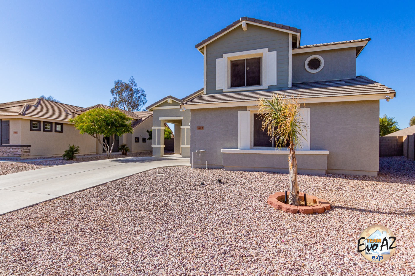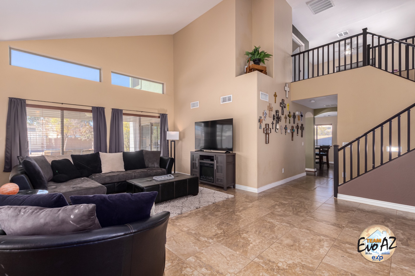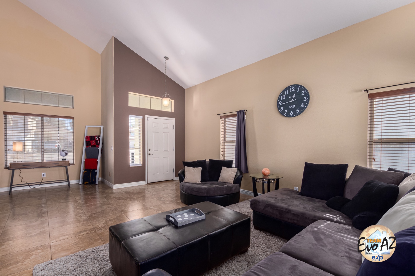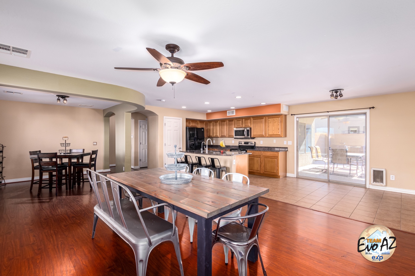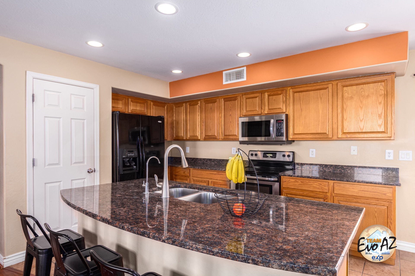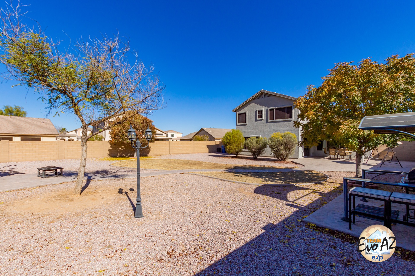Single Level in Eastmark
The perfect family home! Exceptional location, minutes from shopping and restaurants in the highly popular community of Eastmark, this beautifully appointed 2017 build awaits. Low maintenance front landscaping makes for stunning curb appeal without the hassle. Gorgeous front entry with high arch leads into the stunning ”hallway of arches” which makes a great backdrop for a family photo gallery or fine art collection perfectly lit by the warm light of the unique wall sconces. The huge ”super living room” with tall, arched front windows bring in all the natural light. Striking, dark ”wood look” tile flooring leads to the main living and high traffic areas.
The split floor plan boasts private guest retreat with full bath that is completely separate and across the hall from bedroom 3, also with a full bath. Both bathrooms offer stunning white cabinets, brushed nickel hardware and exquisite, matching counters.
The master suite is in the most favorable location at the back of the house. Large windows offer plenty of natural light and a full view of the back yard. Separate shower and tub with gentleman’s height counters, double sinks, distressed “wood look” tile flooring, water closet and large walk-in closet.
Soaring vaulted ceilings with an abundance of recessed can lighting beautifully adorn the spacious great room. The jaw dropping wall of glass opens up the room and creates that indoor/outdoor living space you always wanted.
The kitchen island has an under mount sink and enough room for stools making a great spot for breakfast or a more intimate gathering around the family cook. Upgraded counters and immaculate white cabinets with crown molding bestow that very popular, clean, eye catching look with tasteful backsplash. Stainless appliances, gas cooktop, wall oven and built-in microwave complete the gourmet kitchen you’ve always wanted!
Truly an entertainers delight!! The perfectly manicured back yard offers an extended back patio of pavers, seating areas, mature landscaping and plenty of room to play.
This home is highly energy efficient especially with the Energy Star rating and programmable thermostat.
Two miles from the 202, seven miles to Phoenix/Mesa Gateway Airport, four miles from the 60 and eleven miles from Santan Village Marketplace.
For more information: Click Here
Private Pool and Cul-de-sac Lot
Incredible location off of Dobson and Guadalupe, within minutes from the 60, the 101, Dobson Ranch Golf Course, Dobson Ranch Park and within walking distance to plenty of restaurants, shopping and Dobson High School. This low maintenance, single level home sits on an oversized, cul-de-sac lot with a private pool. Updates include a full remodel and a 2-year-old roof. Gorgeous wood laminate flooring throughout perfectly compliments the custom interior paint in that very popular greige color. This kitchen is sure to please everyone in the family with crisp white cabinets and sleek white counters, brushed nickel pulls that perfectly match the updated fixtures, stainless appliances with the gourmet hood fan to match.
The kitchen peninsula is the perfect space to pull up a few stools for a quick lunch or to visit with the chef during meal prep.
Spacious master bedroom with stylish master bathroom offering a tiled, walk-in shower and updated double vanities complimented by a trendy barn door at the entry.
Quiet and private, this cul-de-sac lot offers plenty of space for family gatherings or a quiet night at home.
Within 20 minutes of Phoenix Sky Harbor, close to the very popular and growing, Downtown Chandler and within 12 minutes to Chandler Fashion Center (the mall).
For more information: Click Here
4 Bedrooms plus Den
Perfectly appointed in the highly sought after neighborhood of San Tan Heights with north/south exposure, this popular floor plan offers 4 bedrooms with a den and 1/2 bath on the first level boasting gorgeous flooring and custom interior paint throughout. The white cabinets, stainless appliances with upgraded quartz counters, kitchen island, traditional subway tile backsplash and pendant lighting is sure to please the family cook. The second level boasts large loft, bright white banister, hall bath and 3 other bedrooms. The oversized master bedroom offers an elegant bath with walk-in shower, walk-in closet and double sinks. Low maintenance front yard is perfectly manicured with a cute curb appeal. Spacious back yard and covered back patio offer space and shade perfect for
Located just minutes from Schnepf Farms, Queen Creek Olive Mill, Walmart and plenty of other stores and restaurants.
For more information: Click Here
Oversized Cul-De-Sac Lot
Welcome to Morning Sun Farms! Oversized cul-de-sac lot set back a bit from the street with an extra long driveway and side entry garage. Spacious 3 bedroom two story with formal living room, separate family room, formal dining room and loft. The kitchen offers granite counters, stainless appliances, pantry, eat-in area and kitchen island with sink and room for stools. There is a 1/2 bath conveniently located downstairs. All of the bedrooms are located upstairs and share a loft with a full bathroom. The Master Bedroom has a walk-in closet, double sinks and an arched doorway with separate shower and tub. The back yard offers a covered patio, stamp flagstone and plenty of space for the kids to play and the pets to run.
Located just minutes from Paisley Park and just down the street from Schnepf Farms, Queen Creek Olive Mill, Walmart and plenty of other stores and restaurants.
For more information: Click Here
