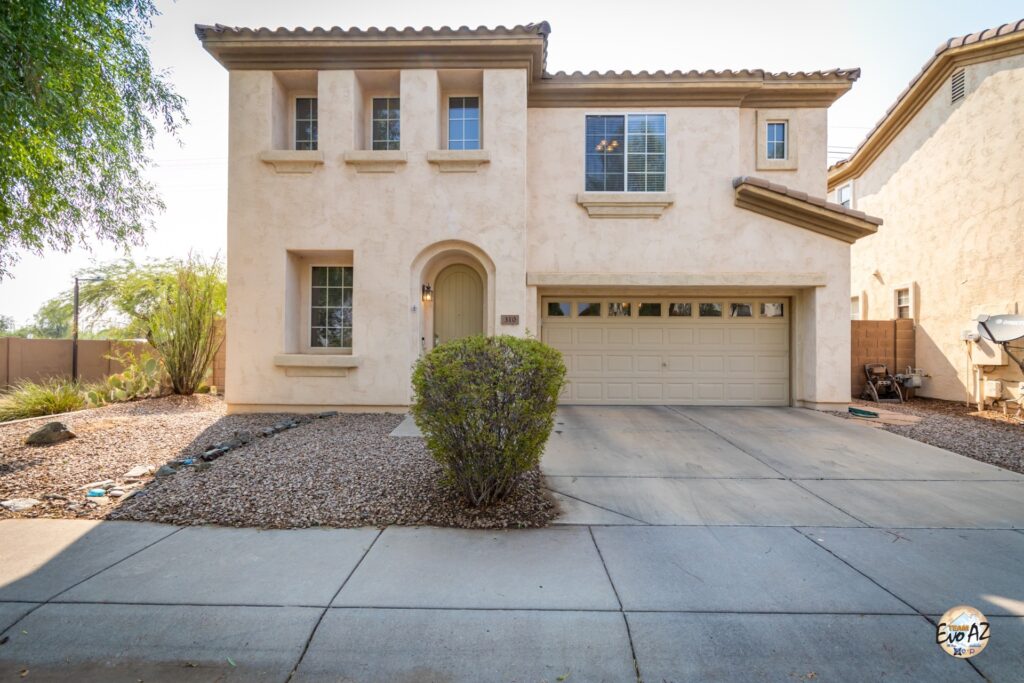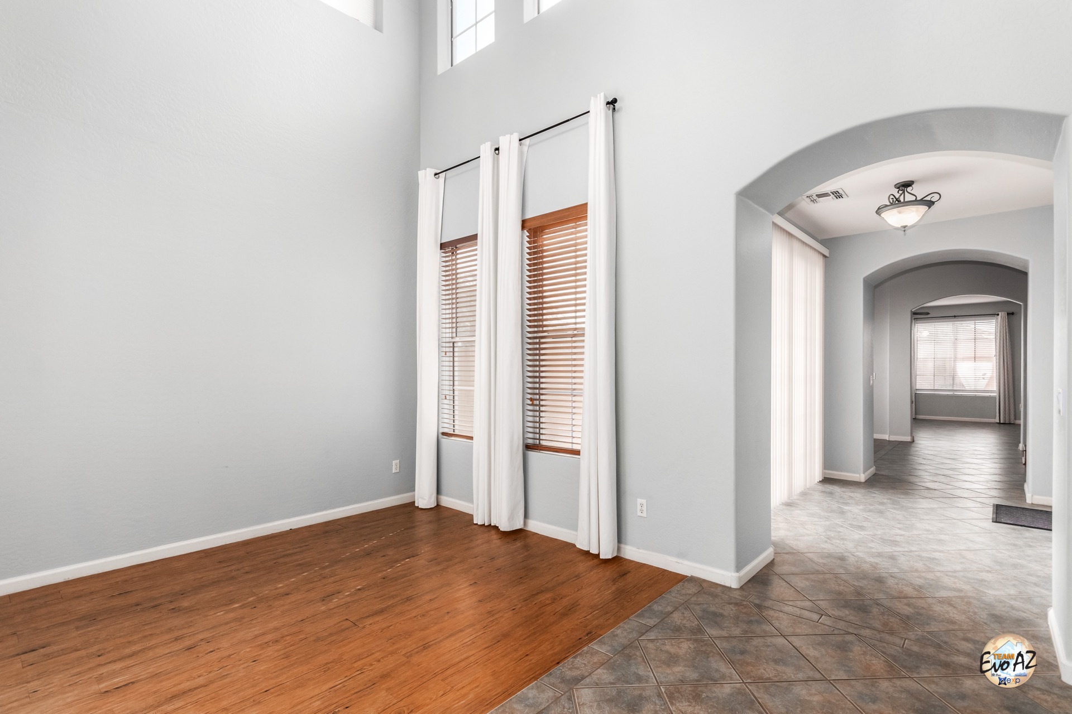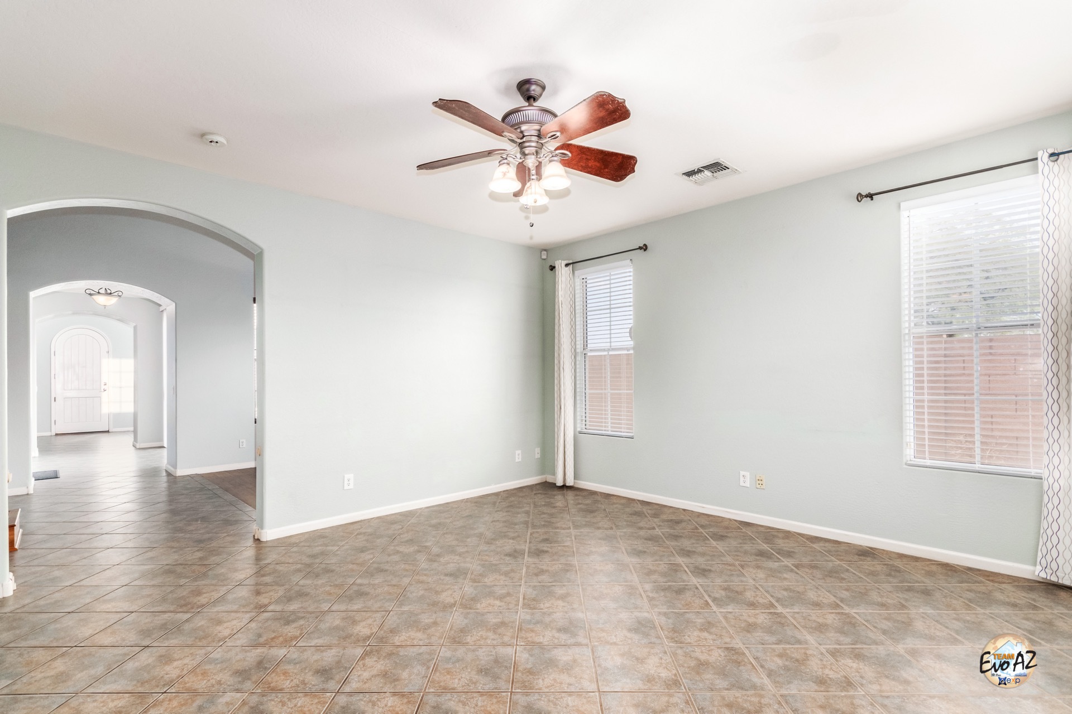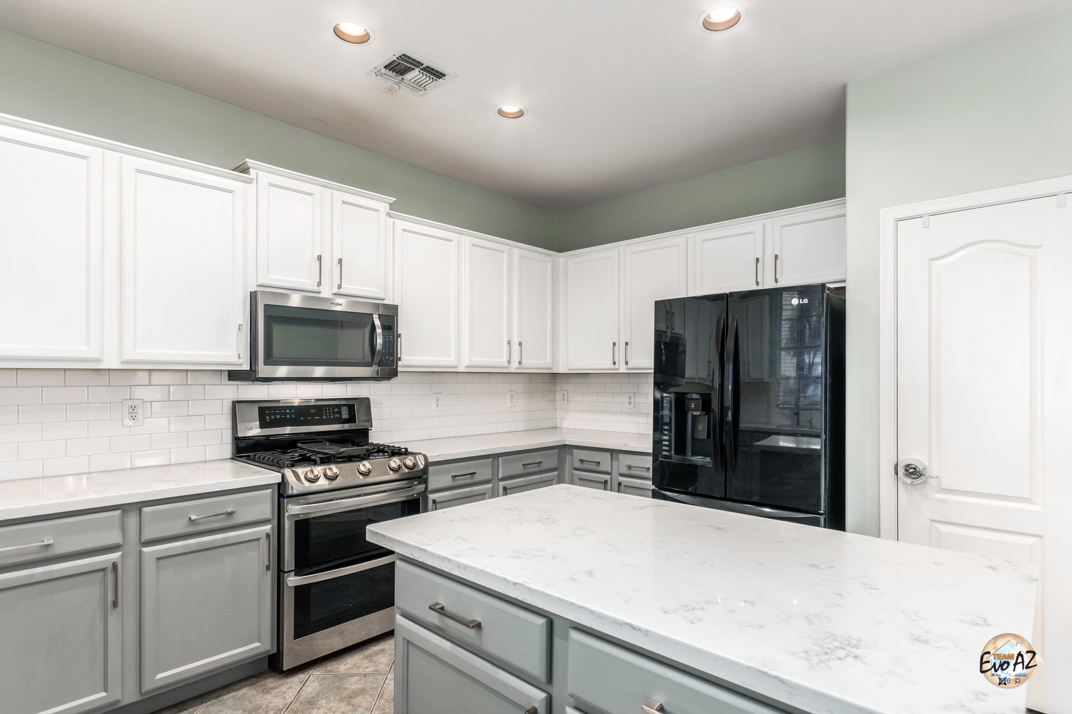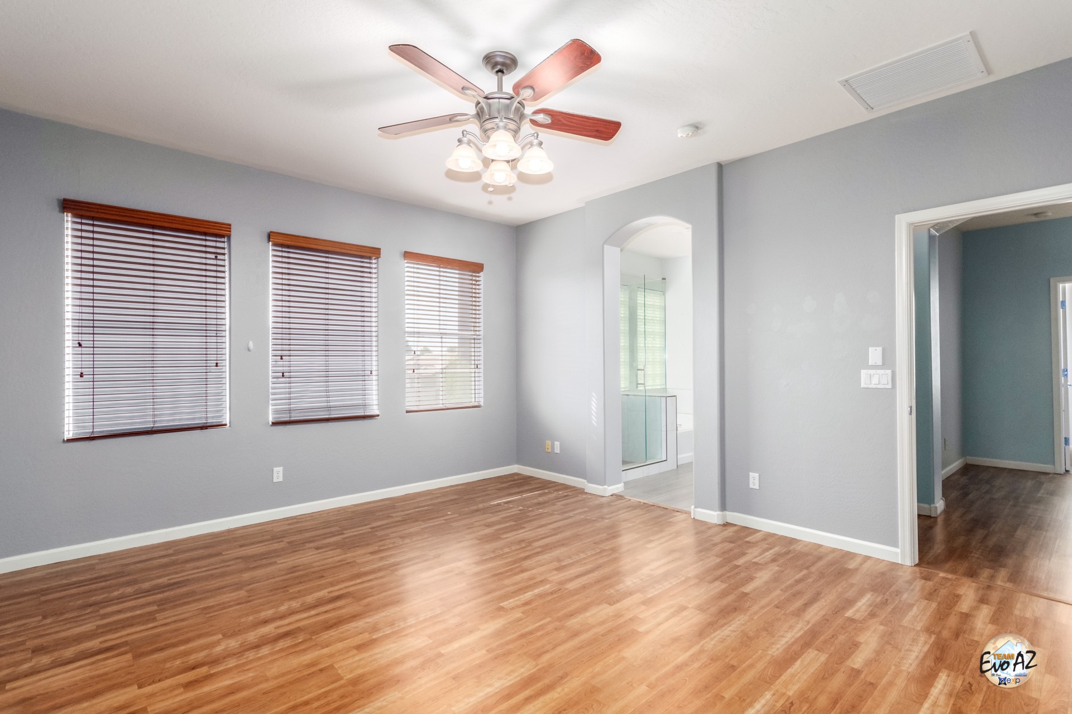
Road Trip!! Williams is a perfect destination for an epic road trip or a few day getaway. Williams is an easy drive approximately 2.5 hrs from downtown Phoenix. There are two different routes, one that is 95% freeway that is 2.5 hrs and one that is 2.75 hrs but includes a mountain pass road through Prescott. Williams is nestled in the tall pines of AZ between some amazing Arizona destinations such as Bearizona, Flagstaff, Sedona, Grand Canyon, Snowbowl, Meteor Crater, & Observatory to mention a few. Williams boasts a summer average temperature of 80 degrees made up of warm summer days and cooler summer nights. With a population of just over 3,000, Williams offers the quaint southwest small-town feel. With over 30 restaurants ranging from cafes to steak houses, one’s belly will never growl while visiting this historic town. Williams is located right on the historic route 66, which offers all the Route 66 merchandise and swag one could dream of! If you are looking for outdoor activities… Look no further. Williams offers Hiking, Biking, Camping, 4×4, Fishing, Boating, Hunting, Winter Sports and more. Williams offers the Grand Canyon railroad station. Catch this train and visit the Grand Canyon and Beautiful northern AZ wilderness.

By: Mathew Lambert, Follow us on Facebook: Team EvoAZ















