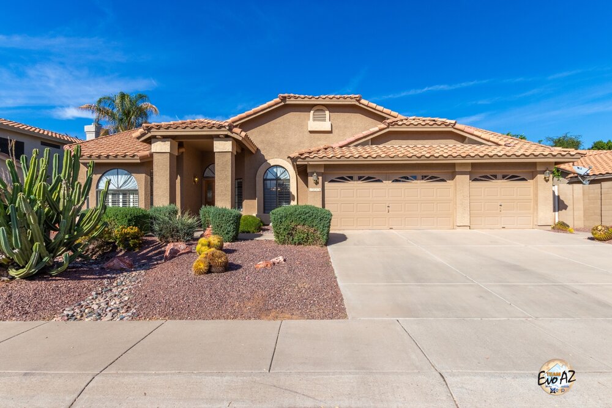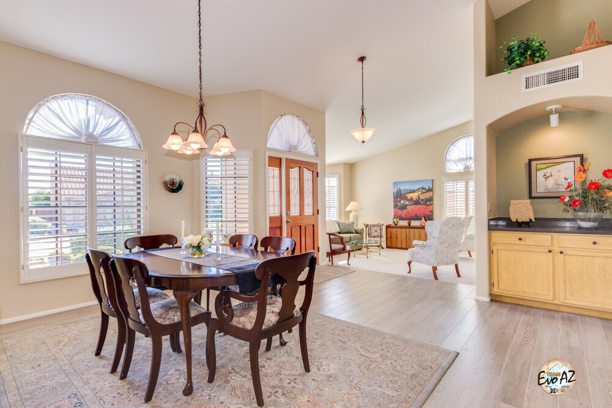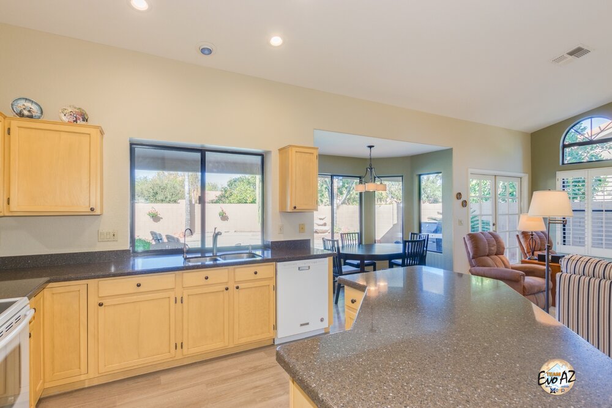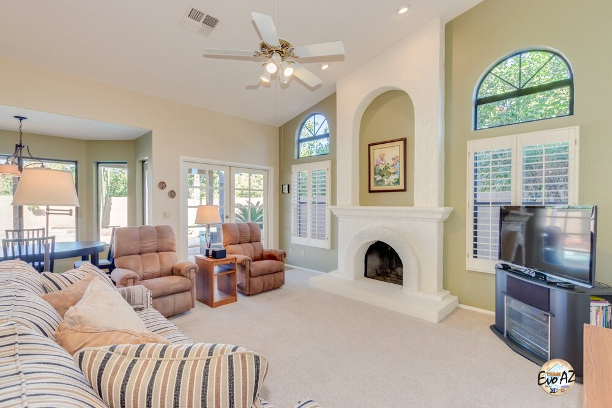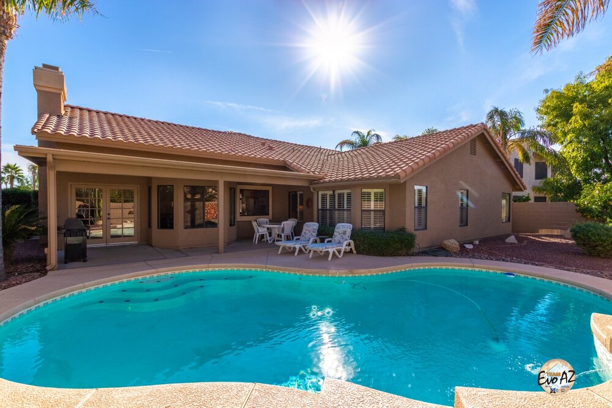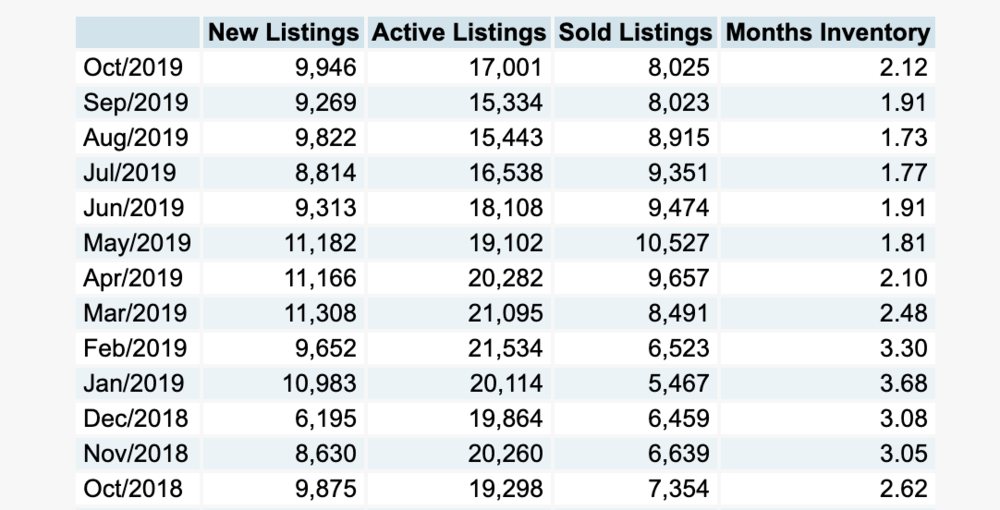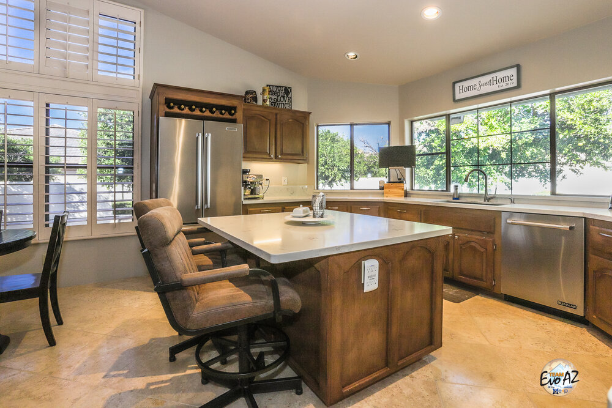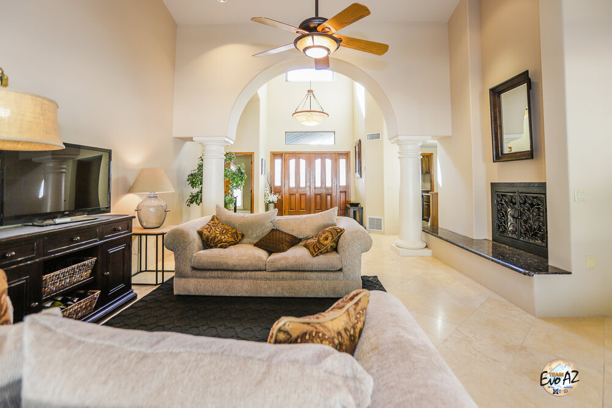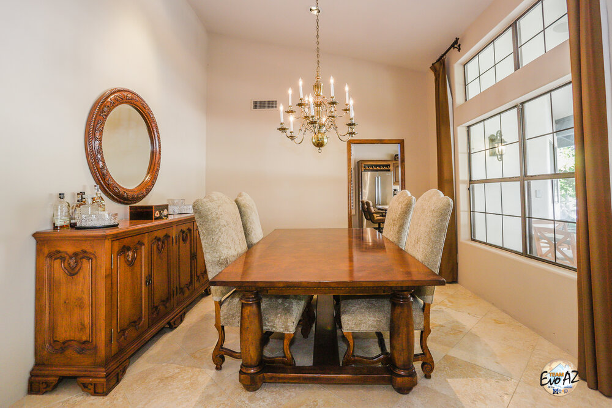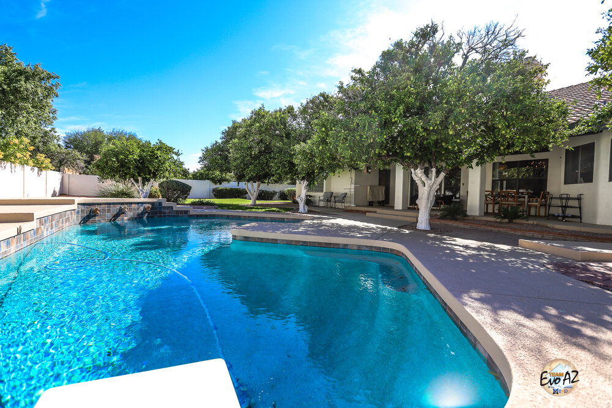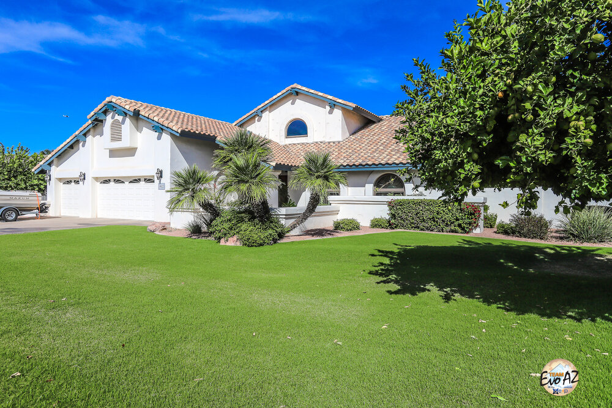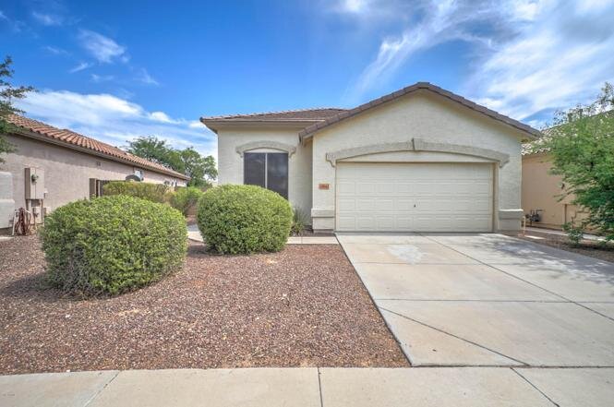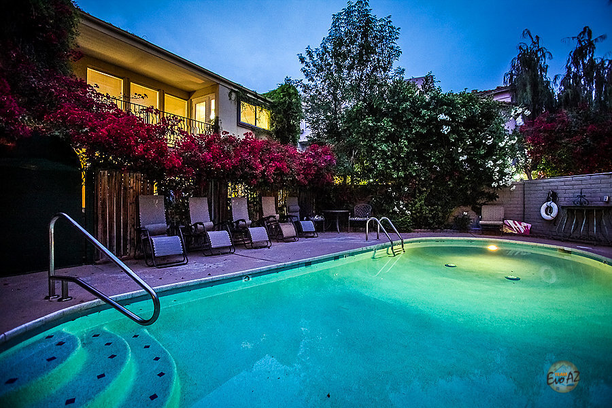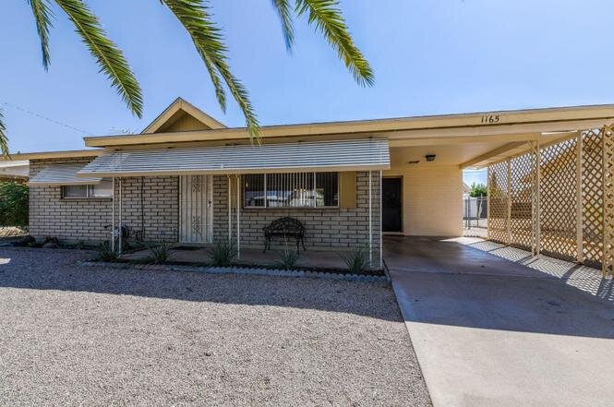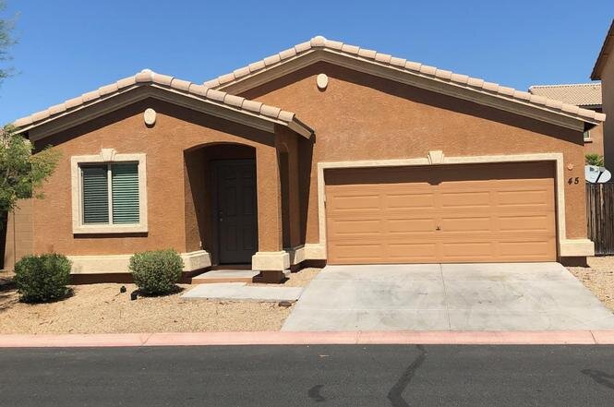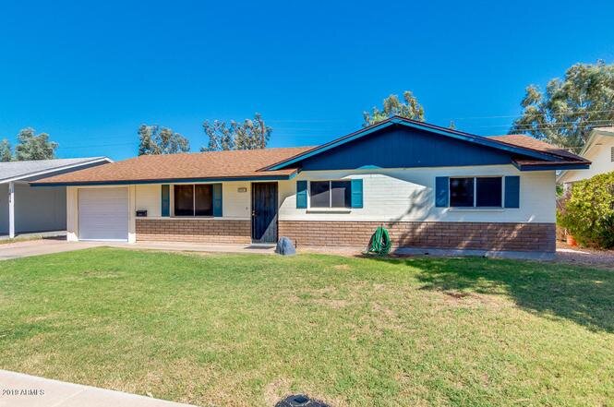Quick Freeway Access and Mountain Views
Gorgeous, updated Northeast Mesa home perfectly placed with north / south exposure and mountain views! This awesome floor plan, at just under 1900 square feet, has a loft, formal living room, kitchen with peninsula and separate dining area and family room. Recently updated neutral carpet and wood-look tile throughout. Finally a space for everyone and everything! The recently updated kitchen includes gorgeous granite counters, upgraded cabinets, stainless appliances and a pantry. The over-sized laundry room adds additional storage and is the perfect place to keep shoes, jackets and bags tidy and out of the way.
The master bedroom is located on the opposite side of bedroom 2 and 3, in the back of the home, adding peaceful privacy with beautiful mountain views. Spacious master bath offers double sinks, garden tub and large walk-in closet.
The covered patio, with exterior fan, has an extended slab perfect for a fire pit or your bbq grill set up. The gorgeous green grass is well kept and perfectly adorned with a paver bordered garden area filled with mature plants and palm trees. Enjoy views of the Superstitions from your back patio.
Located just minutes from the 202 and Red Mountain Park. Enjoy hiking, biking and our beautiful Arizona lakes without having to drive too far!
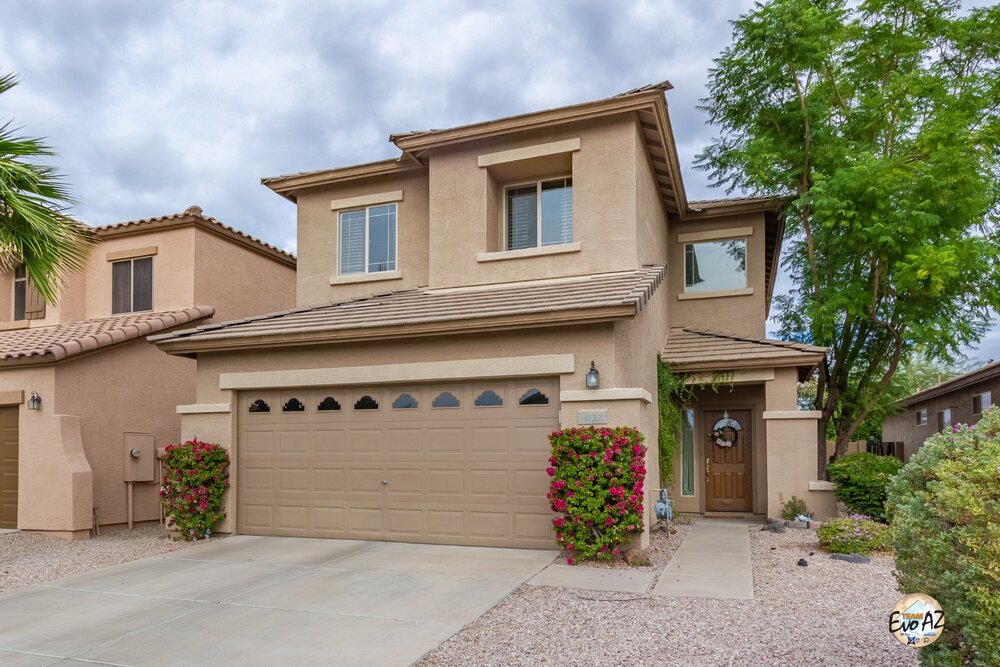
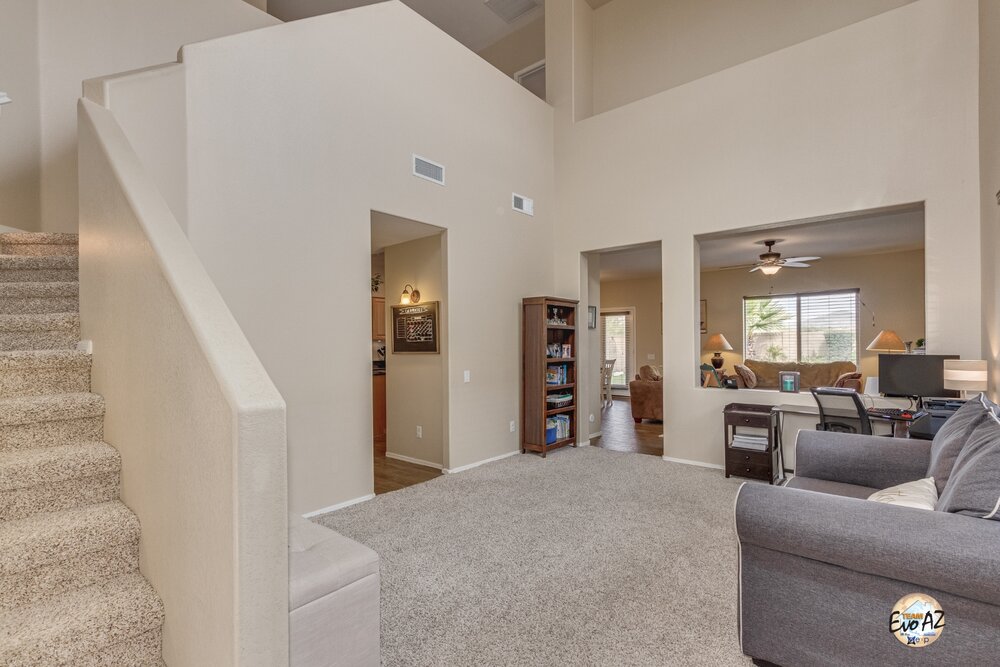
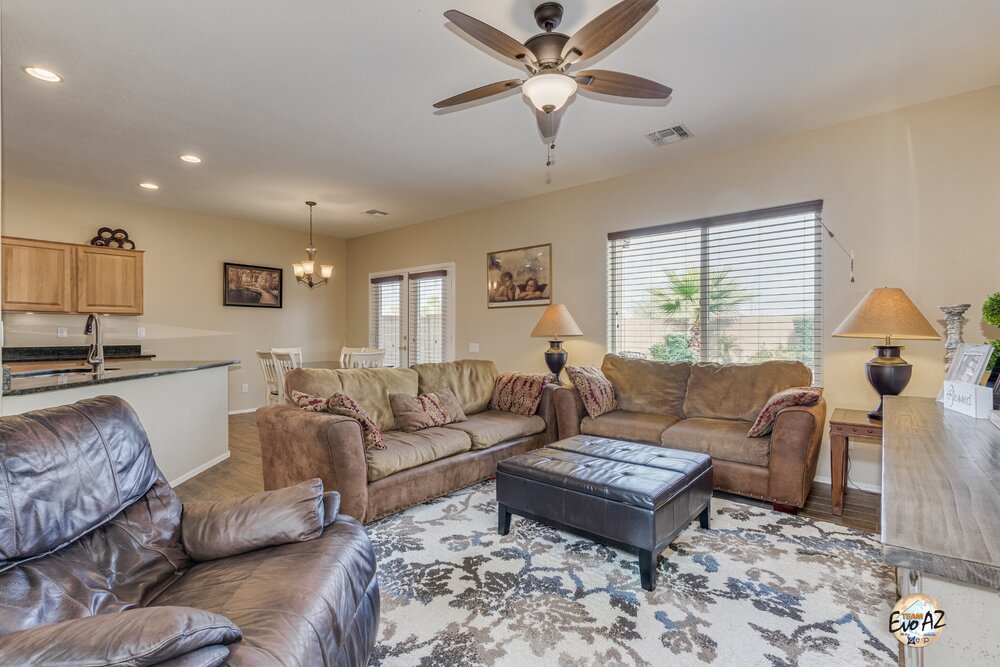
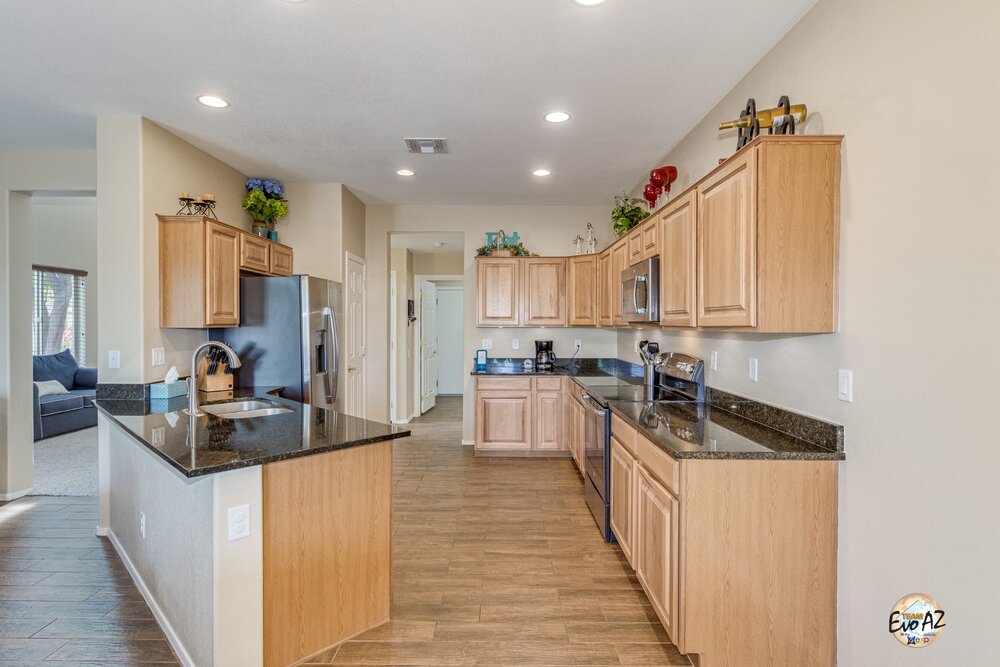
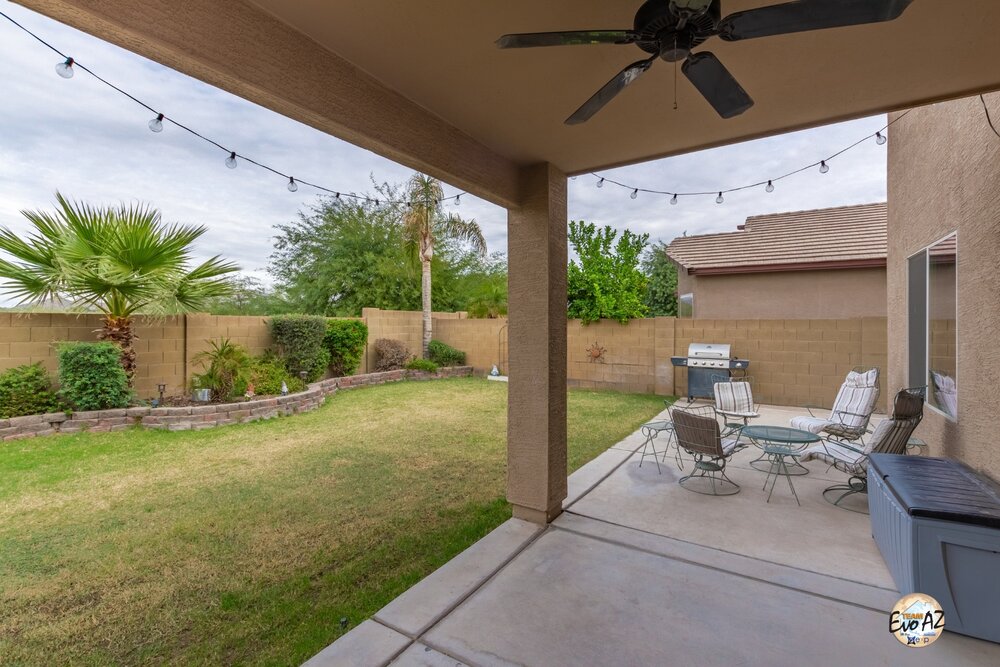
For more information: Click Here
