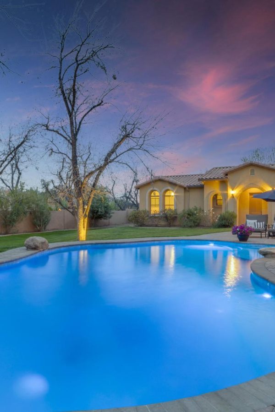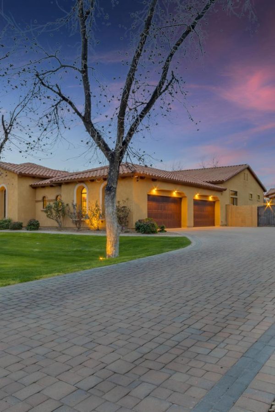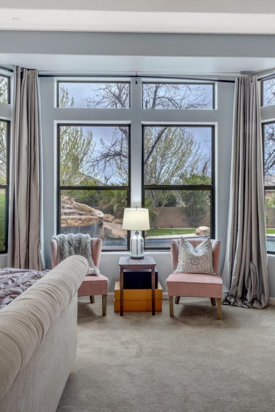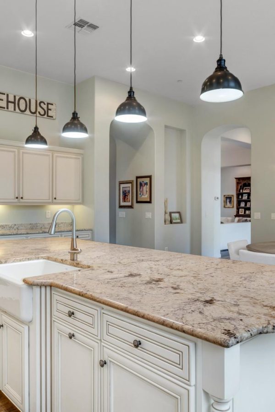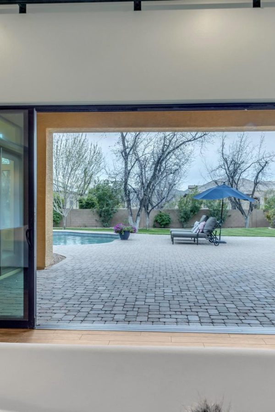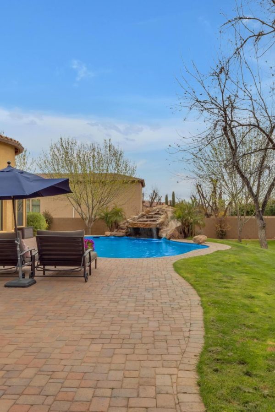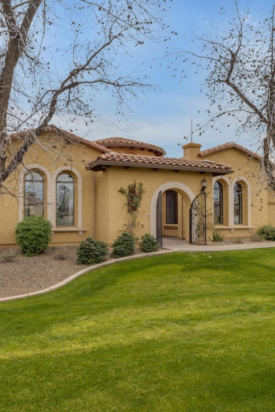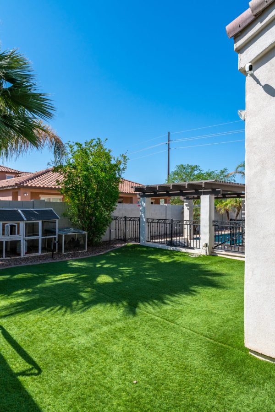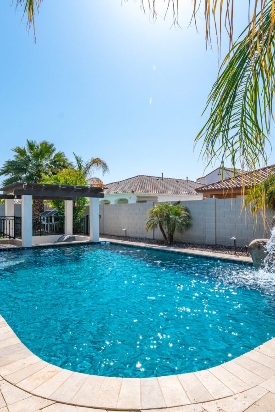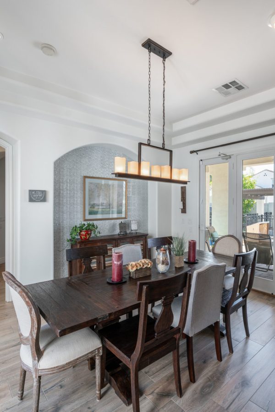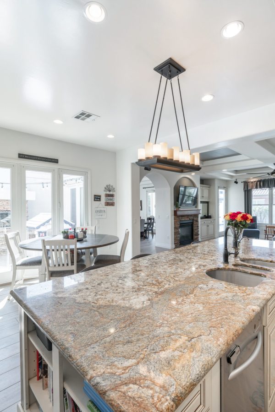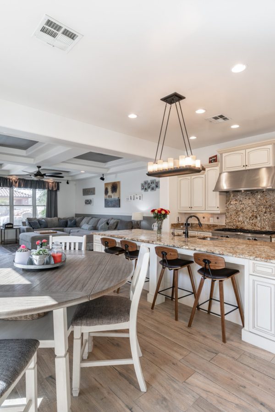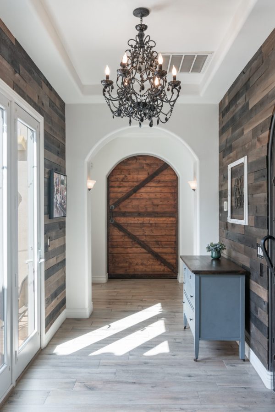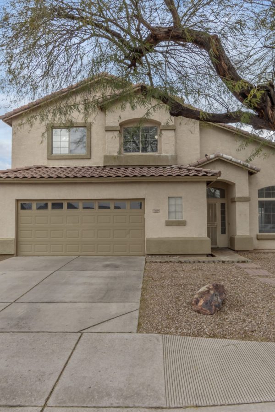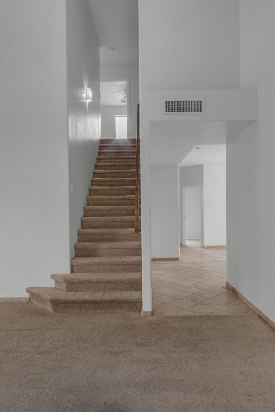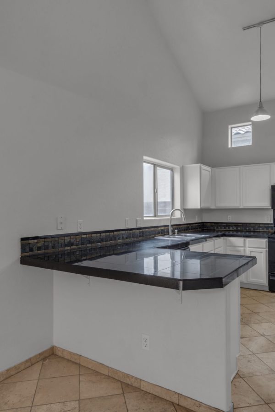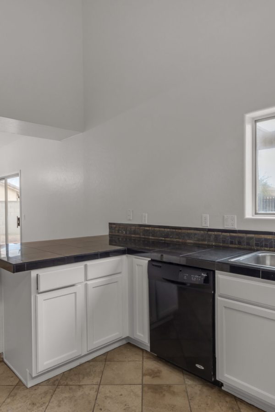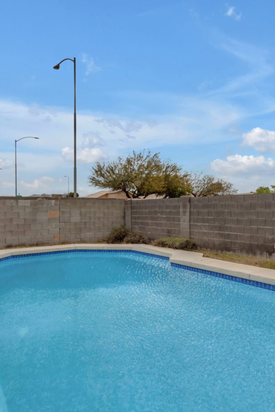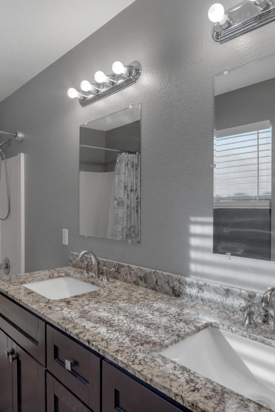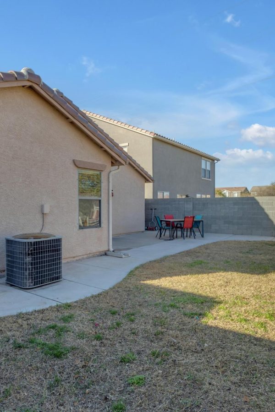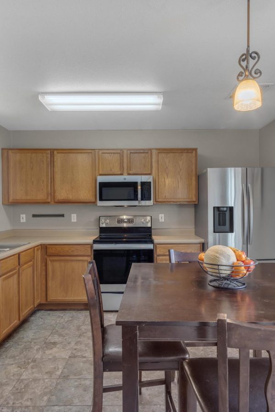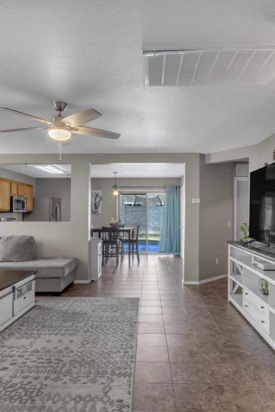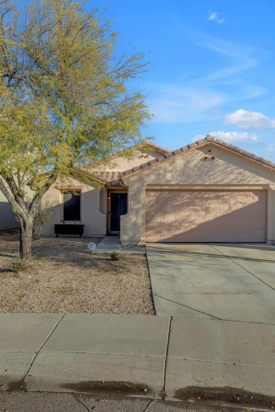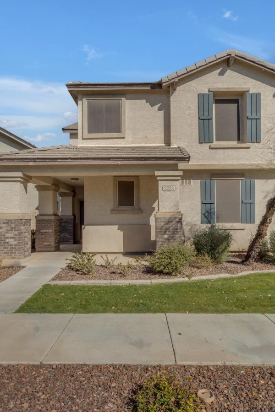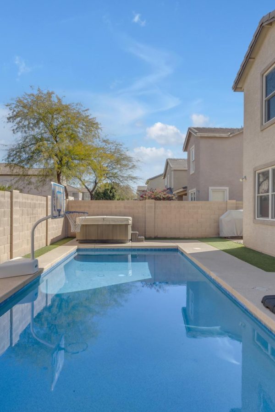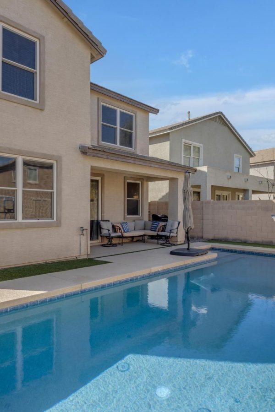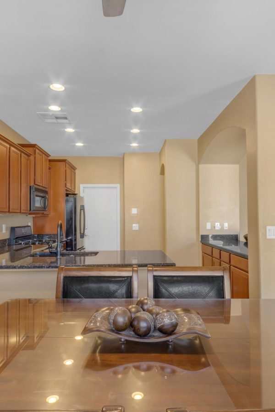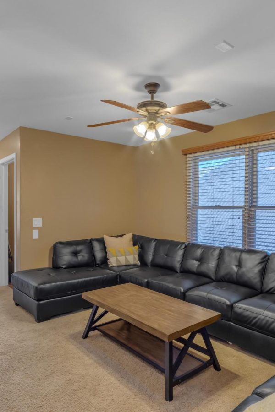Perfectly Palatial in the Pecans
- by Team EvoAZ
Welcome to the Pecans, the most magical neighborhood in the East Valley. This gated community, surrounded by thousands of majestic, mature Pecan trees offers a community park, sport courts, a splash pad, putting green, walking and biking trails. Perfectly appointed on a north/south facing lot, this exquisite single level home is a rare opportunity with its 2 bedroom / 2 bath casita, 25,000 gallon sparkling salt water pool with built-in slide and grotto and much more!
Enter through the privately gated front courtyard, lined with decorative pavers, in the comforting warm glow of the well lit entry into the main home, with an attractive chandelier in the foyer and soaring ceilings, offering over 4,500sf of living space. The 4 bedroom, 5 bath main home boasts en-suite baths and walk-in closets in each bedroom. There is an oversized den at the front of the home, away from the bedrooms and living spaces, with gorgeous views of the front entry, private courtyard and expansive front yard with meticulous landscaping.
Follow the attractive woodgrain tile flooring down the hall to the double glass door entry into the private courtyard that is surrounded by the home with a cozy fireplace and bistro lighting. Enjoy views from the private courtyard of the large formal living room with all new stunning dark woodgrain flooring set in a herringbone pattern, captivating chandelier and wall of glass opening to the extended covered patio, pool and expansive back yard.
The family room, located off of the side of the kitchen and separate from the formal living room, is a cozy place to gather the family with vaulted ceilings, recessed can lighting, decorative ship lap, gorgeous, distressed woodgrain flooring and matching ceiling fan.
The gourmet kitchen will excite the family chef with its large kitchen island with decorative woodwork and plenty of cabinets, apron sink, walk-in pantry with glass door, attractive sleek granite counters with bullnose edge, room for 4 stools, eat-in area with attractive chandelier and luxury staggered cabinets with crown molding. Enjoy the stainless appliances with built-in fridge, 6 burner gas cooktop, pot filler, wall ovens and elegant hood fan.
The formal dining room is separate and stylish with a rounded wall of windows, coffered ceilings, built-in cabinets, arched doorways, chandeliers and exit to the back patio with stunning views of the extensive back yard and crystal blue private pool.
The large primary bedroom is split from the other bedrooms with a grand circular entry, coffered ceilings, views of the rock waterfall and grotto and en-suite primary bathroom. The bathroom boasts separate his and hers double sinks, make-up vanity, plenty of cabinets and drawers, recessed vanity mirrors, large soaking tub with back yard views, large walk-in shower with glass block privacy glass, spacious primary walk-in closet and separate water closet.
The extended covered patio offers plenty of space for relaxing or entertaining friends and family with extended patio pavers, salt water heated diving pool with new pump, rock waterfall, grotto and slide. The expansive back yard has plenty of lush green grass, multiple pecan trees and double RV gates. There is plenty of parking available with long driveway and 4 car garage with storage space.
The separate guest house, with 1,000sf of living space, has a large, great room style living space with bright white kitchen cabinets with crown molding, kitchen island with sink and plenty of room for stools. The woodgrain tile throughout, raised panel doors and tall baseboards add to the charm. The guest house is full of light with plenty of windows, recessed can lighting and stylish light fixtures. The guest house also offers two bedrooms, one with en-suite bath, two bathrooms and a laundry closet with stackable washer and dryer.
Conveniently located near the Queen Creek Botanical Gardens, the new Fat Cats, Horseshoe Park and Equestrian Center, downtown Queen Creek, the Queen Creek Olive Milll and many shopping centers and restaurants.
For more photos, videos and info: https://myre.io/0ERUY1Q2us0d
