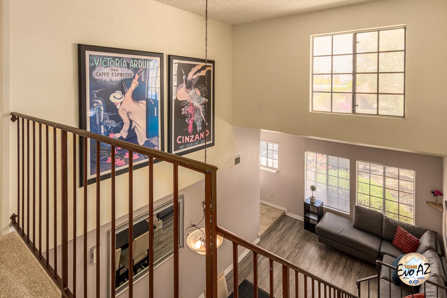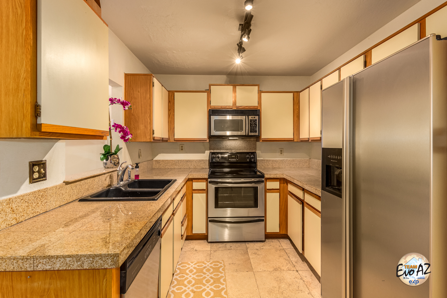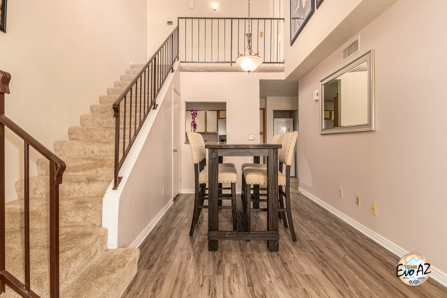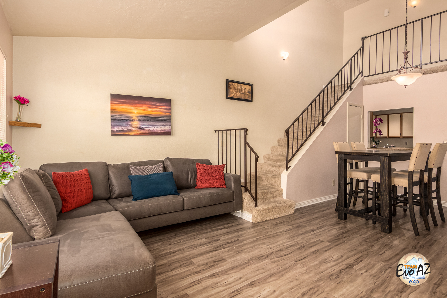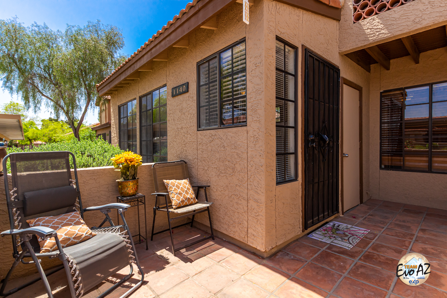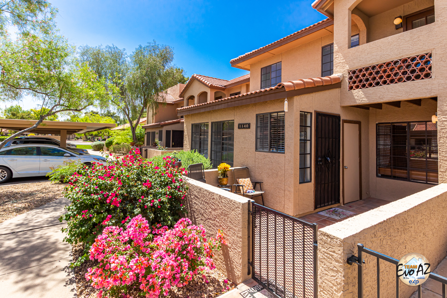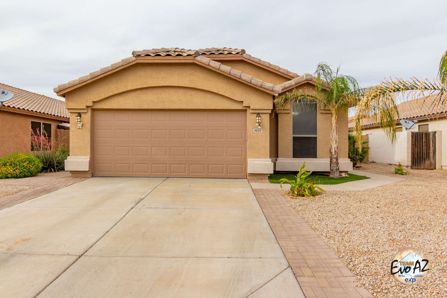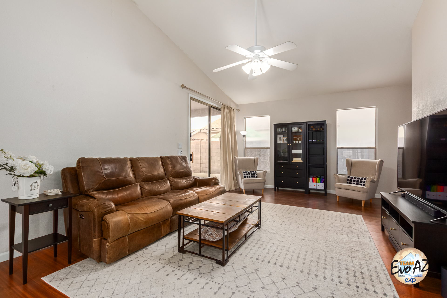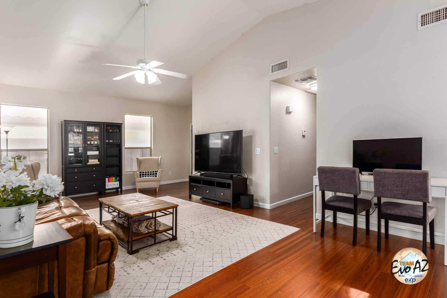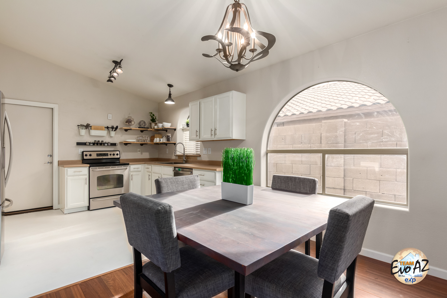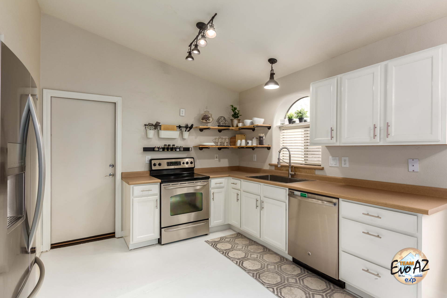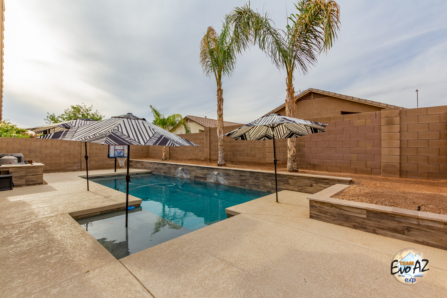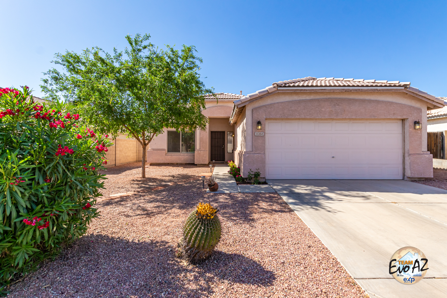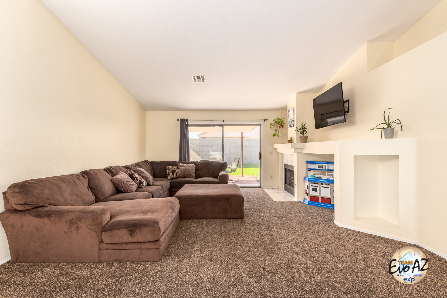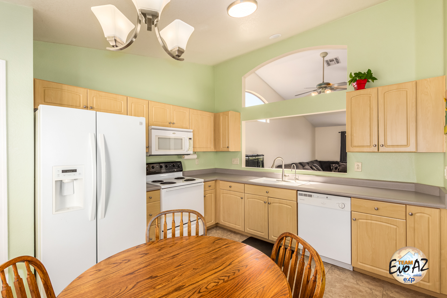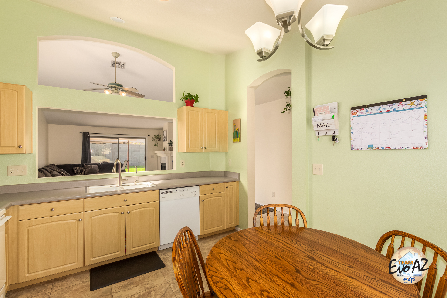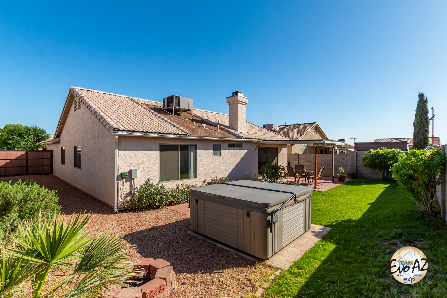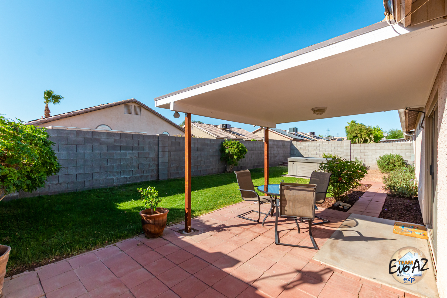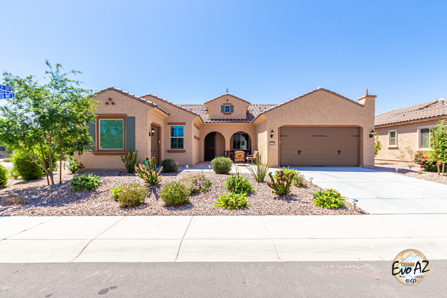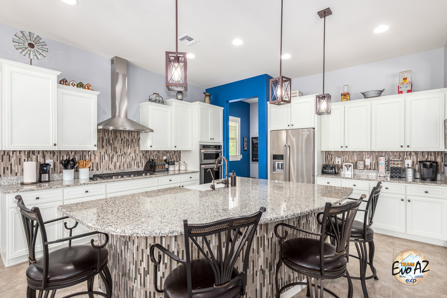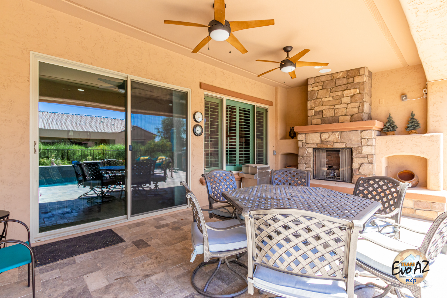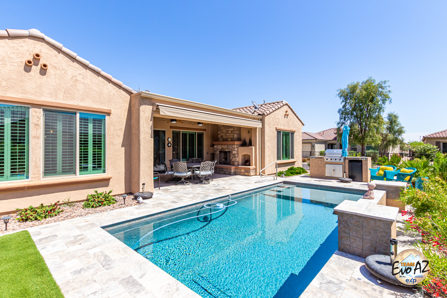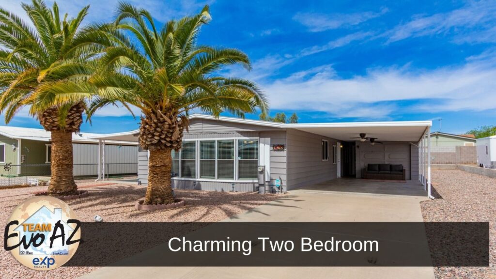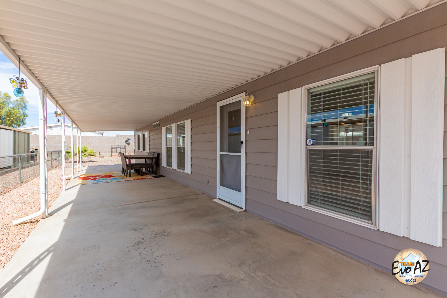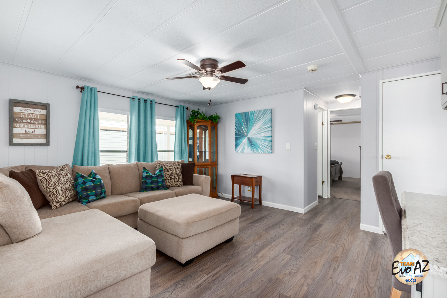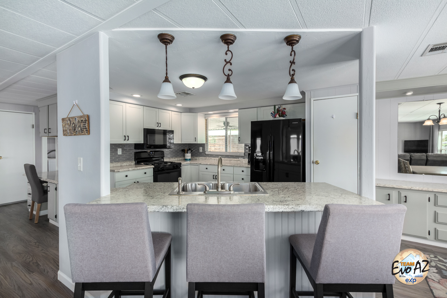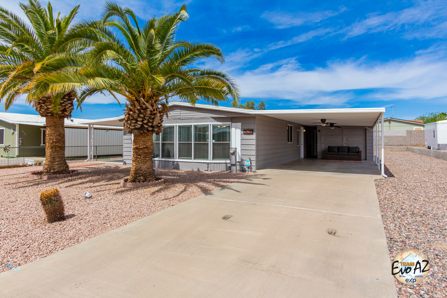Lock and Leave in Scottsdale
Highly sought after location at McDowell and the 101! Close to Apache Park, ASU Campus, Casino Arizona, and the 202. Cute curb appeal with gated front patio. Light and bright entry opens into a spacious great room with soaring ceilings, updated flooring and majestic stair case. The under the stairs closet provides extra storage in the dining area. Pass through window opens up to the kitchen with granite counters and stainless appliances. Indoor laundry with stackable washer and dryer offers the convenience of in-unit appliances yet compact enough to be perfectly tucked out of the way. The 2nd bedroom is located on the first level and has updated flooring with extra padding (perfect for tap dancing!) along with a spacious closet offering plenty of storage.
The Master Bedroom is the only room located on the 2nd level with a private balcony, private bath and large walk-in closet. The bathroom offers double pedestal sinks and a glass block walk-in shower.
The unit offers covered parking. The AC unit was just replaced in 2019. Just a few miles from popular locations like Old Town Scottsdale, Tempe Marketplace, Tempe Town Lake, The Phoenix Zoo, Papago Park and Sky Harbor Airport.
For more information: Click Here
