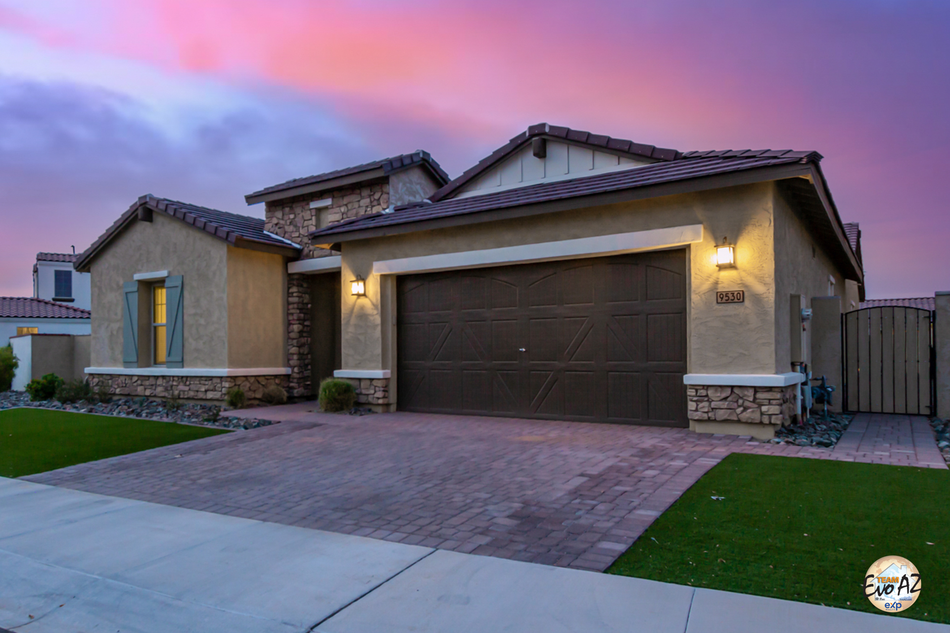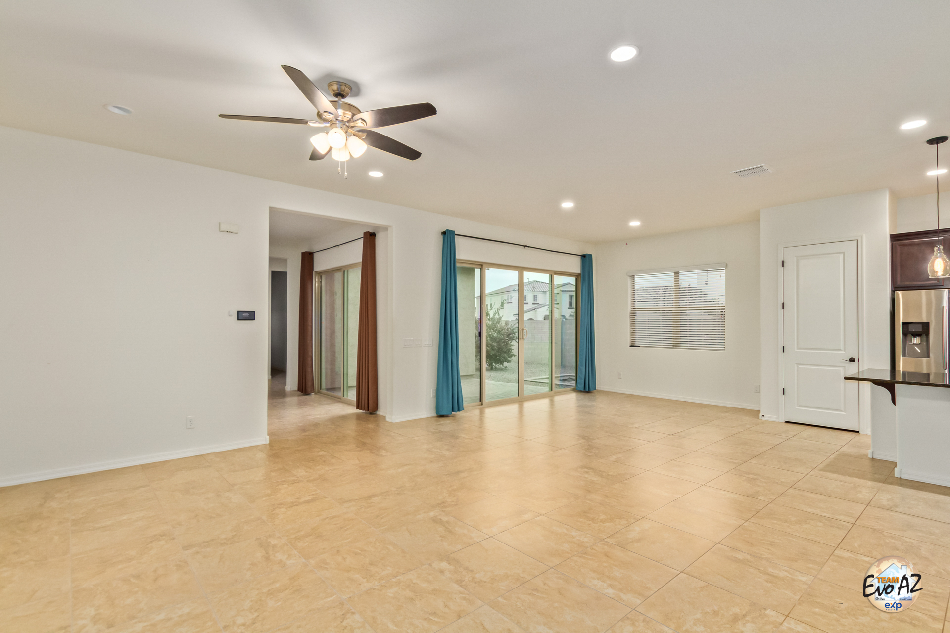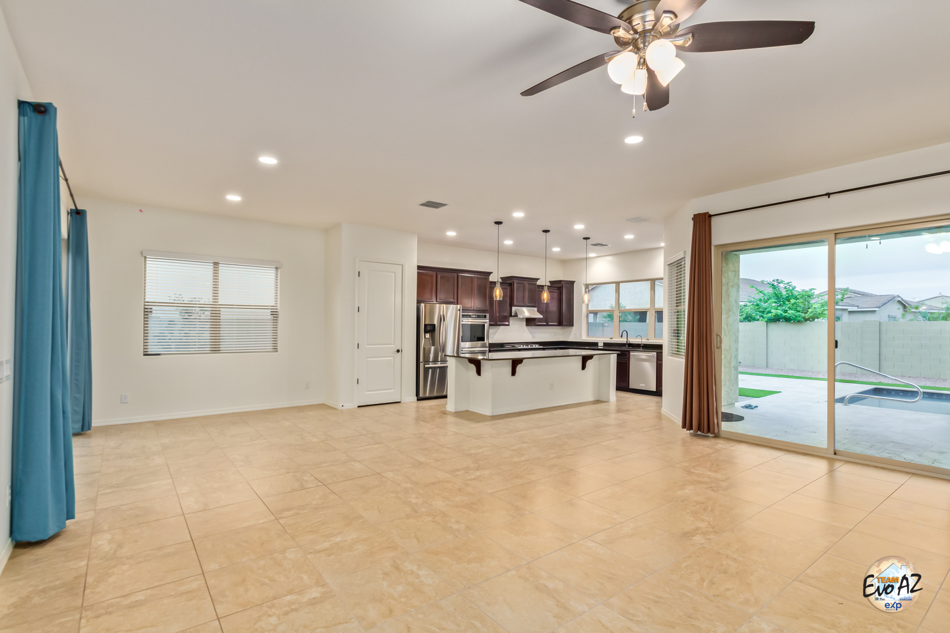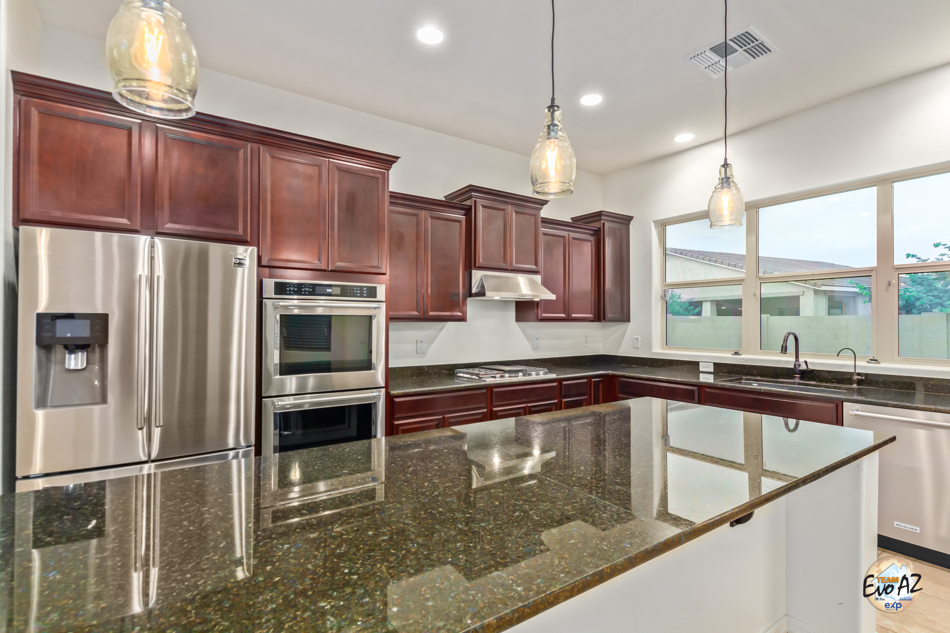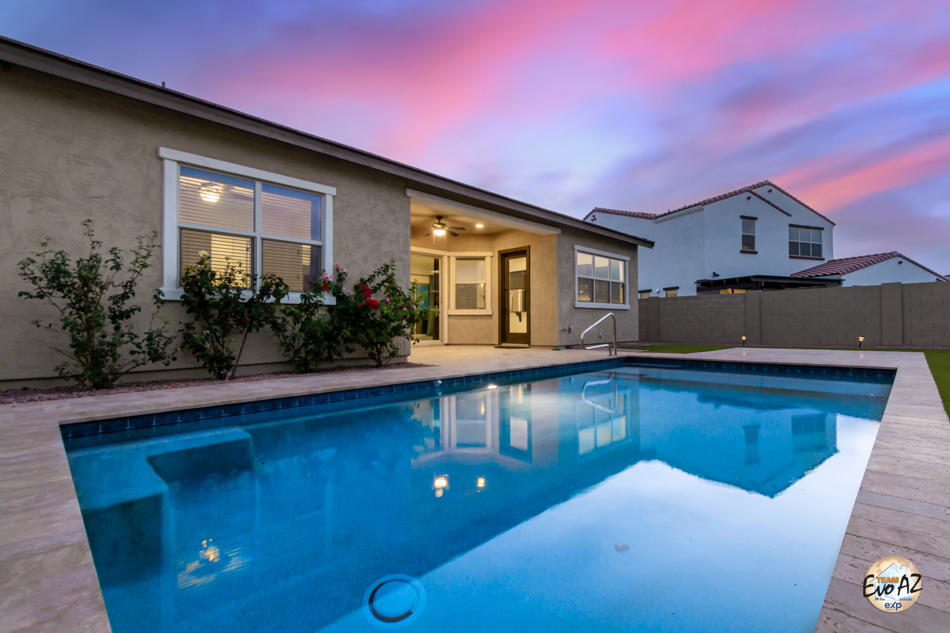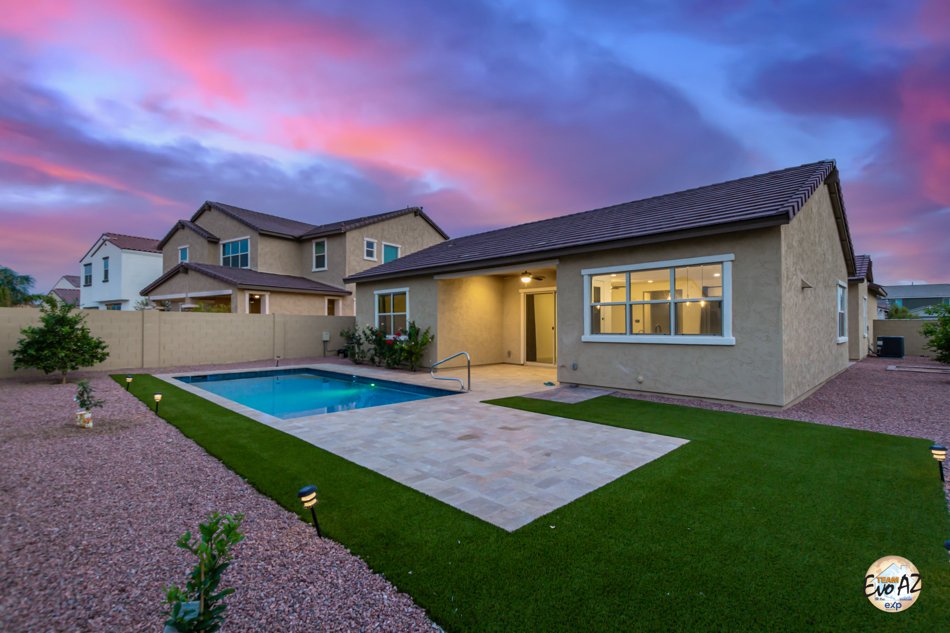This highly desirable Sierra floor plan, built in 2018, is perfectly appointed on an oversized lot in a popular gated community of Eastmark offering plenty of space for entertaining. Enjoy two patio’s, oversized great room, 4 bedrooms and 3 bathrooms. The gourmet kitchen with espresso cabinets, staggered with crown molding, has a huge island with granite counters and room for stools. The Stainless appliances include a refrigerator with french doors and freezer on the bottom, double wall ovens, hood fan and gas cook top. The huge window above the sink overlooks the large back yard and offers plenty of light along with stylish pendant lighting above the island and plenty of recessed cans.
The spacious great room offers a dining area with large sliding doors and extra windows with views of the side patio with pavers. Oversized neutral tile in all the high traffic areas.
The master bedroom is split from the rest of the bedrooms and is located in the back of the home with a large master bathroom and walk-in closet. The bathroom offers a separate soaking tub, double sinks with space for a vanity chair and a large walk-in shower.
Large covered patio, low maintenance landscaping with artificial grass, gorgeous pebble tech HEATED play pool with in-floor cleaning system, beautiful blue tile and rough travertine surround. North/South facing lot with nearly 10,500sf of space and many citrus trees and rose bushes!
Upgrades also include an upgraded 15 SEER AC system, spray foam insulation, a gas stub for a built-in BBQ in the back yard, WIFI connected ring doorbell, coach lights and patio switches, WIFI irrigation timer, thermostat and bluetooth entry lock.
Convenient location just 1.5 miles from the 202, Phoenix-Mesa Gateway Airport and ASU’s Polytechnic Campus. Within just a few miles of several shopping centers offering great restaurants and a variety of entertainment.
For more photos, videos and info: https://myre.io/0NCzzvI0Xtrc
