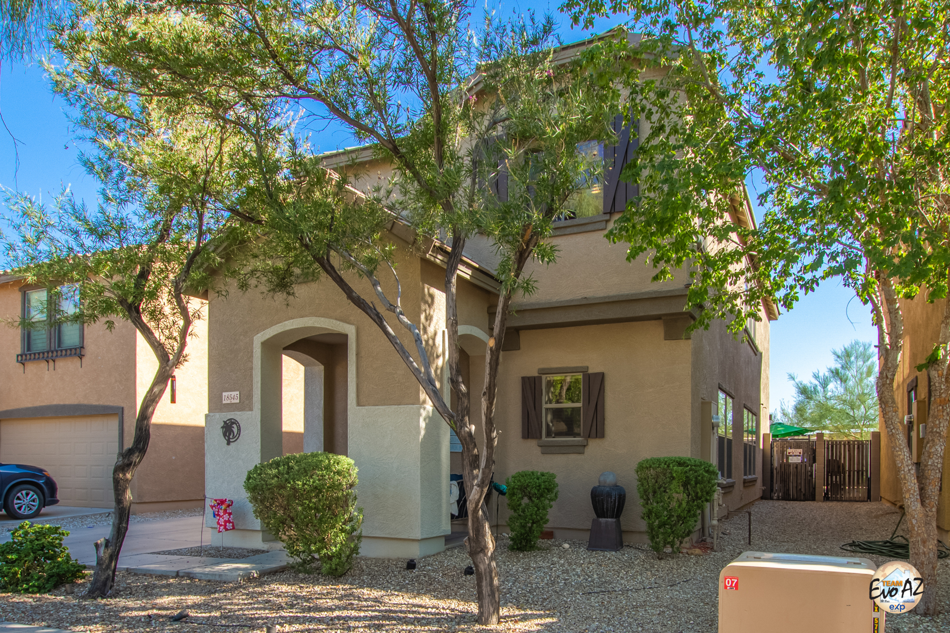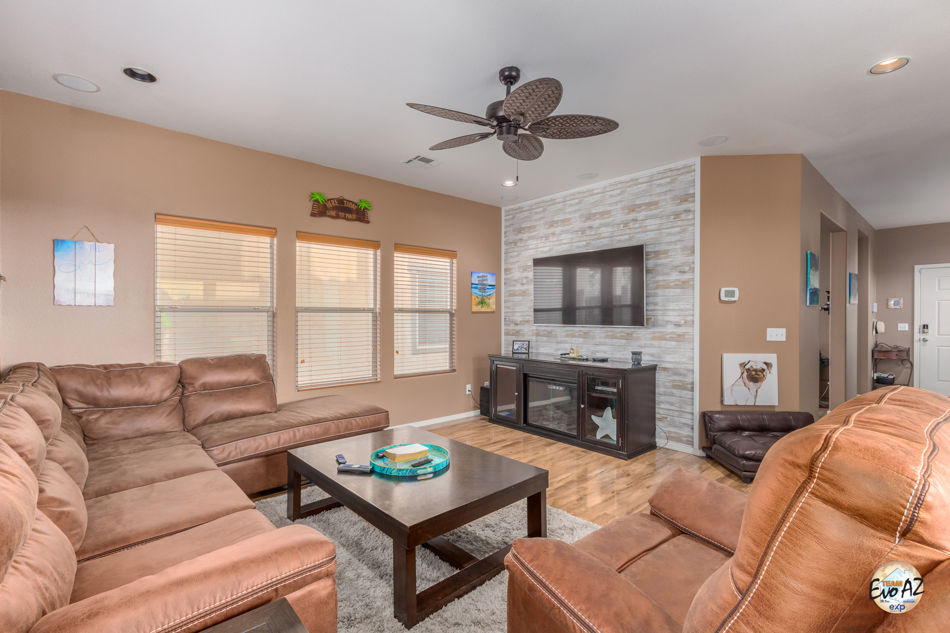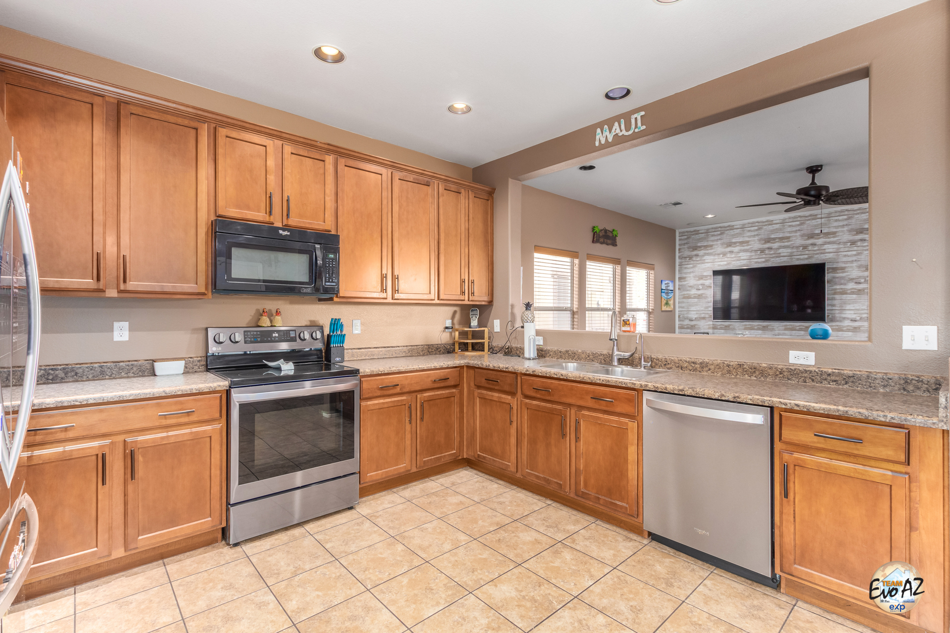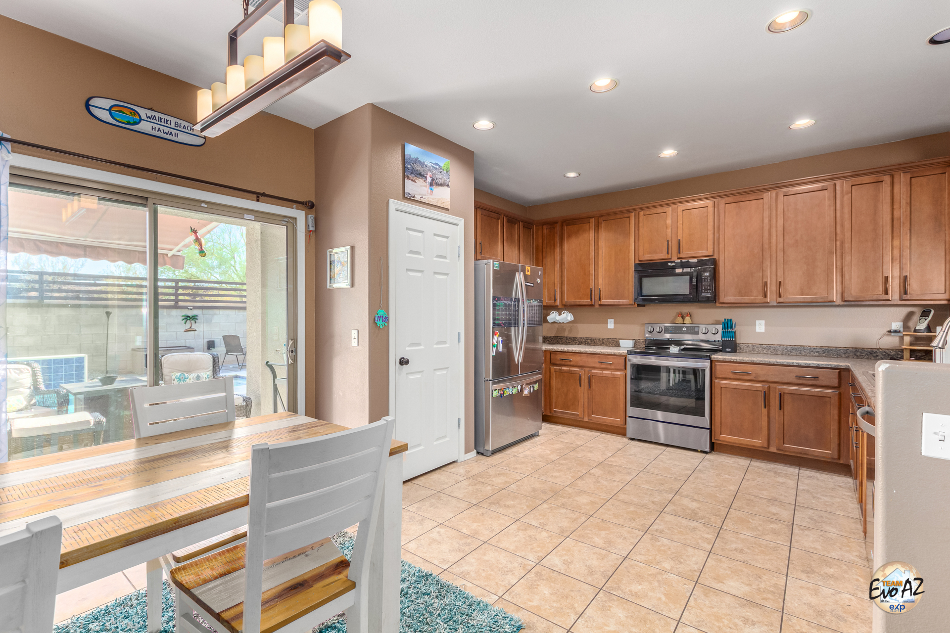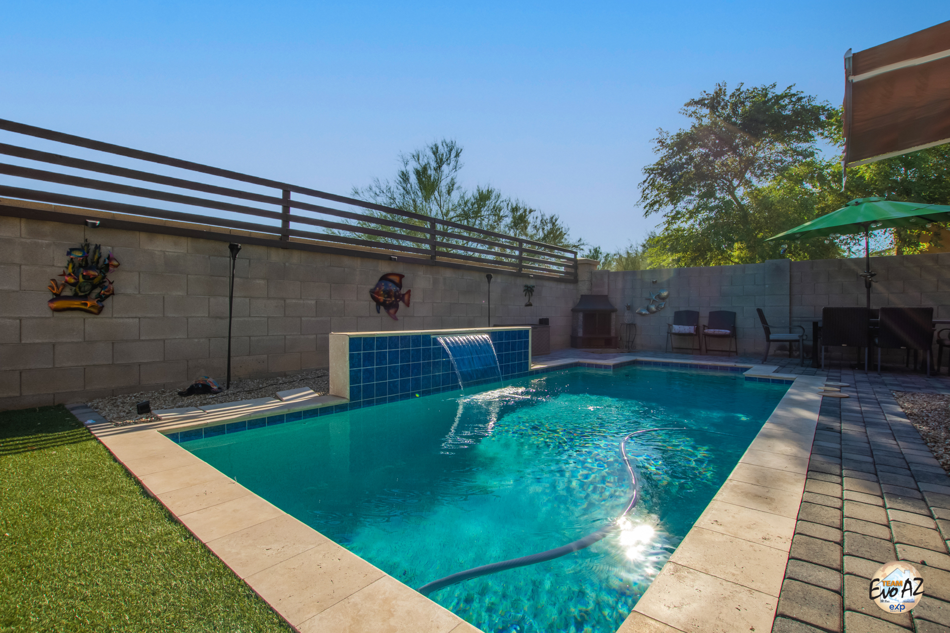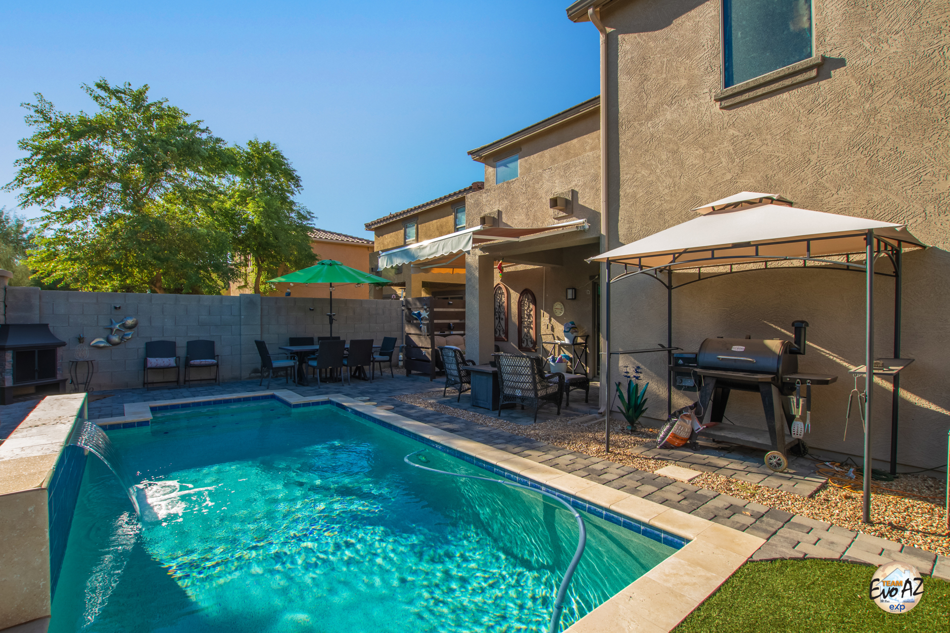Perfectly appointed in Bell Pointe. This popular floor plan with den and loft offers plenty of versatile space perfectly suited for a work from home or home schooling situation. Cute curb appeal with long driveway and covered front patio with arched doorways. The gorgeous, upgraded wood flooring flows into the den and living room. The spacious den is large enough for more than one work space or could be closed in and used as an additional bedroom or bonus room. Light and bright with plenty of natural light and recessed can lighting. The living room features a shiplap accent wall and built-in speakers. The kitchen offers a large eat-in area with views of the back yard oasis, a pantry, plenty of cabinets, stainless appliances, double basin sink and neutral tile.
The second level offers a conveniently placed laundry room, 3 bedrooms, 2 bathrooms and loft. The master bedroom with double door entry has plenty of space, walk-in closet and bathroom with double sinks, separate tub and stand-up shower. Bedroom 2 has a walk-in closet. The large loft is very versatile and can be used for additional living space, a work from home or home schooling set up or can even be closed in to make an additional bedroom.
The resort style back yard offers built-in bluetooth low voltage speakers and a private covered patio with decorative privacy wall and awnings to extend the shade. The pool is surrounded by pavers, artificial grass and gravel. Enjoy the water feature, LED color changing light and white mini pebble with abalone shell and blue beads.
3 miles from the 303. Close to several golf courses, White Tank Mountain Regional Park and Wildlife World Zoo, Aquarium and Safari Park.
For more photos, video and info visit: https://myre.io/05T6NGWJcHpp
