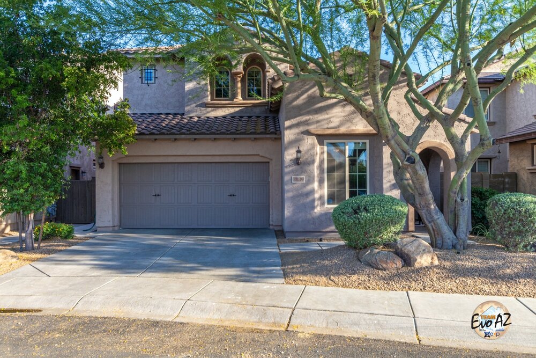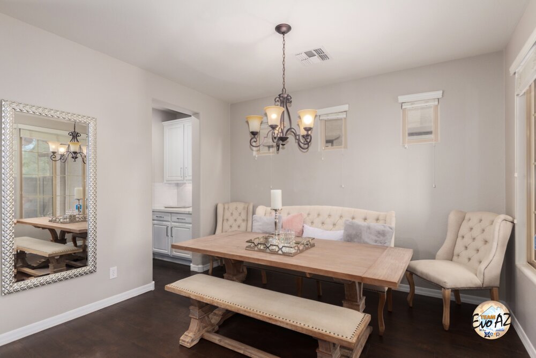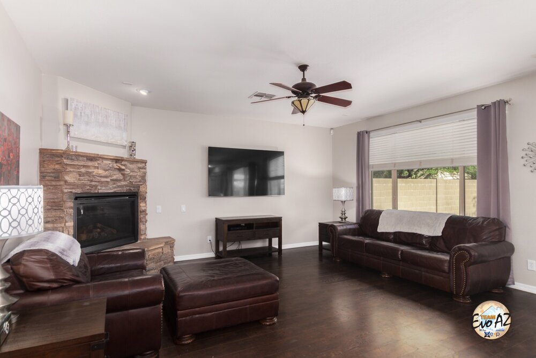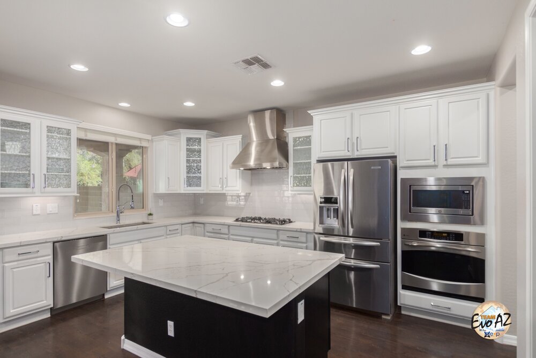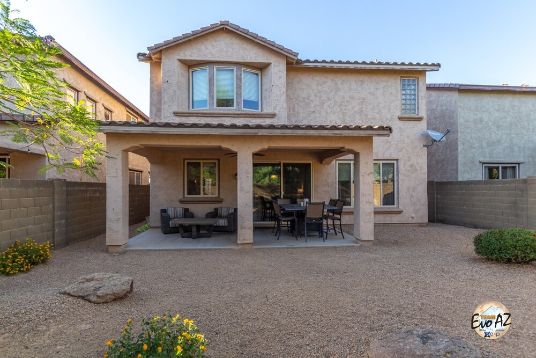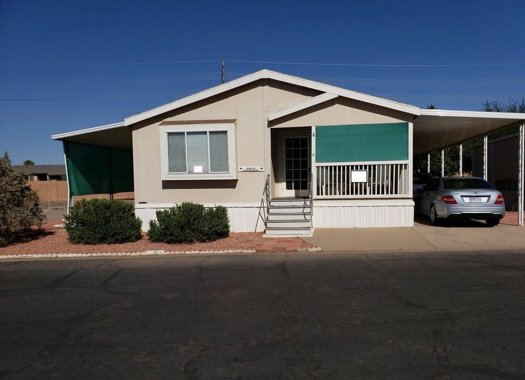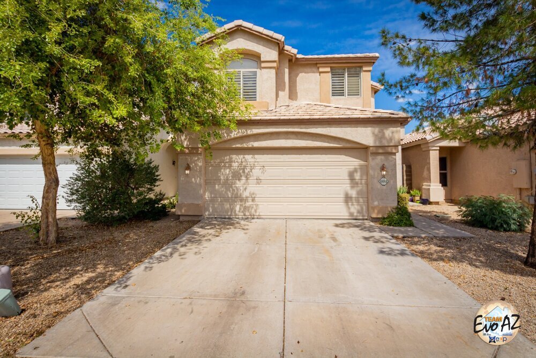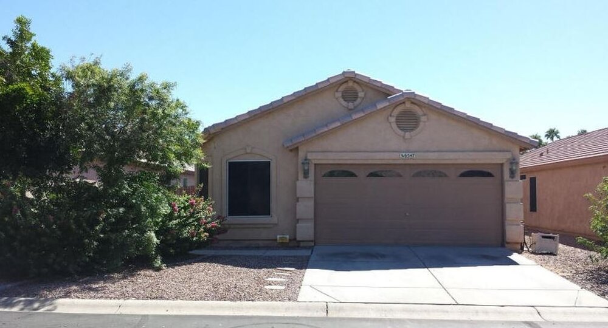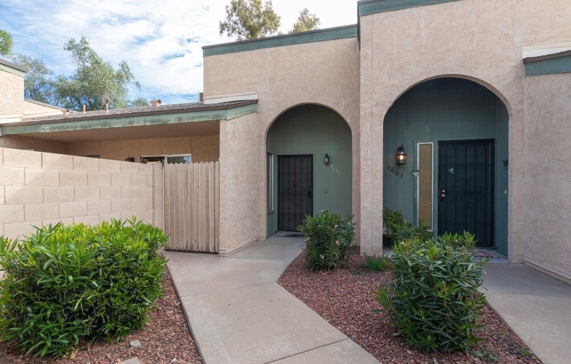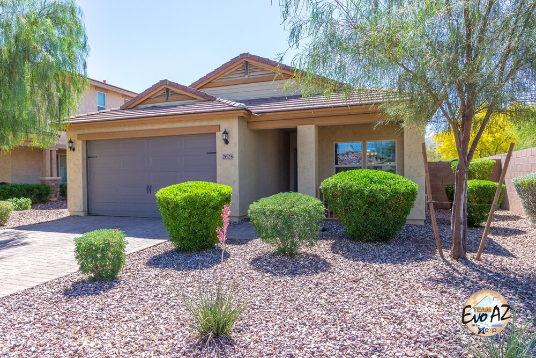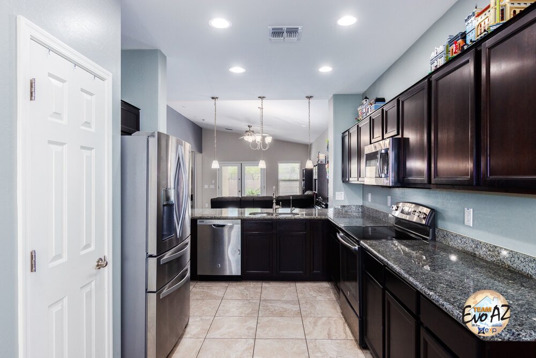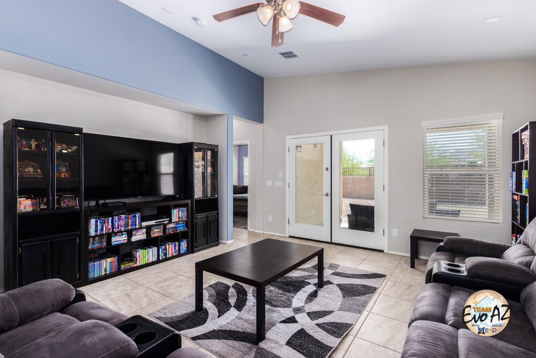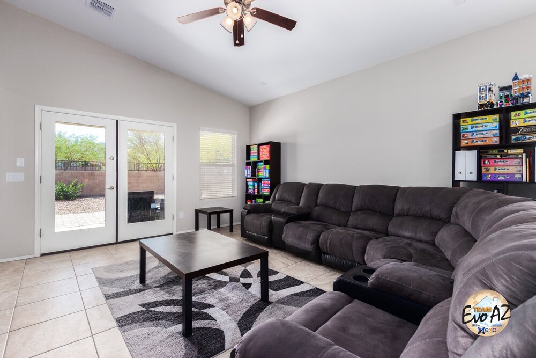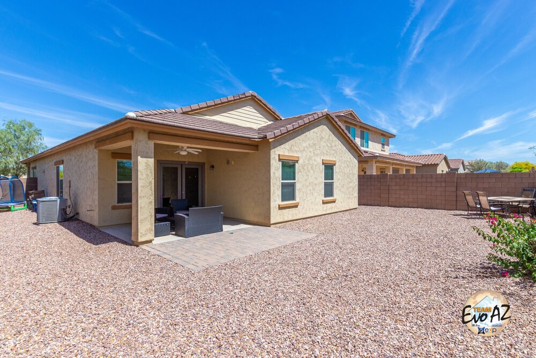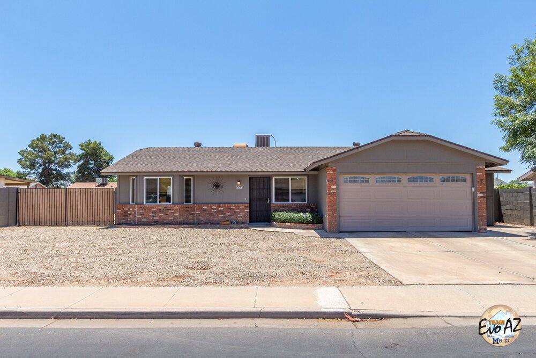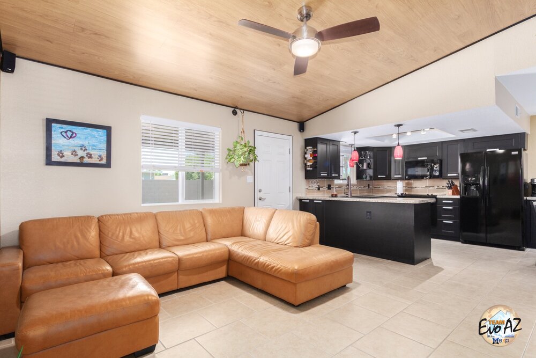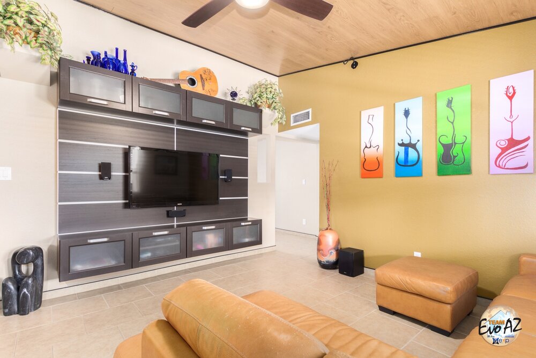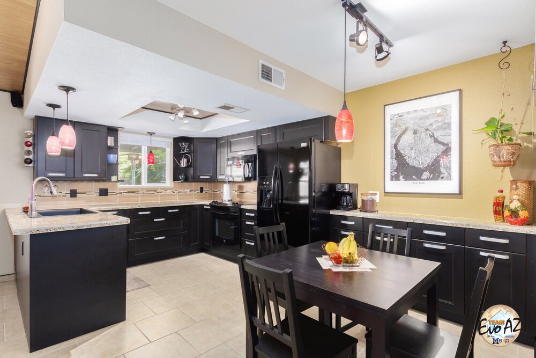Welcome to Adora Trails! This popular, single level floor plan offers three bedrooms with open den and plenty of storage. The spacious corner lot is not only low maintenance but backs a lush greenbelt with views of the park from the cute, covered front patio. The eat-in kitchen offers functionality and plenty of space with two separate eating areas, peninsula with room for stools, tons of cabinets and pantry too. Gorgeous granite counters, stainless appliances and espresso cabinets have that classic look and feel with plenty of lighting from recessed cans, stylish pendants and brushed nickel dining chandelier.
The greatroom with vaulted ceiling offers a dining area, plenty of natural light with double French doors and views of the back patio and beyond. The entertainment nook and additional storage cabinets at the entry of the master offer more storage space without sacrificing style.
The master suite is located at the back of the home and separate from the other bedrooms. The vaulted ceilings create that light and airy feeling and the master bathroom has an oversized walk-in shower, plenty of counter space and walk-in closet.
There is neutral tile in all of the living areas including the den with cozy carpet in the bedrooms only. Custom paint throughout with perfectly placed accent walls.
Adora Trails is the community of fun! Enjoy the 10-acre park, 12 miles of walking trails, clubhouse, fitness center, a lake featuring fresh water fishing, community swimming pool and water playground, picnic tables with shaded ramada’s and grilling stations, soccer and baseball fields PLUS basketball courts! And, if that wasn’t enough, this popular location is close to 2 Golf courses, shopping, restaurants AND hiking / biking trails.
Live like you are on vacation surrounded by family. This resort style neighborhood with tight knit, community feel is just what you’ve been looking for!


