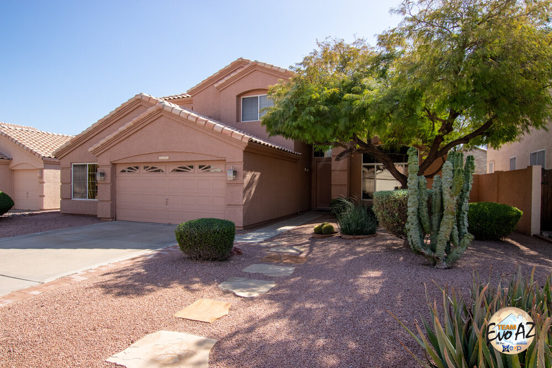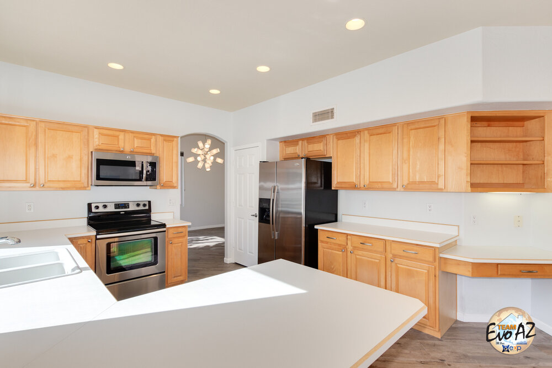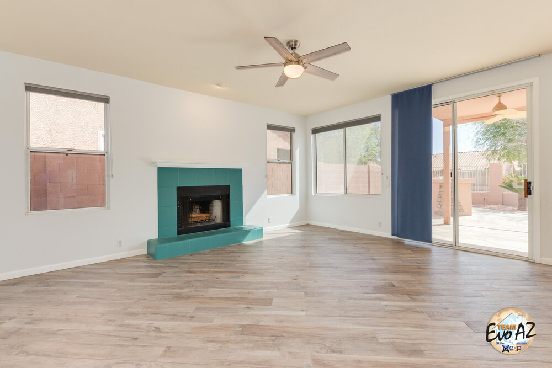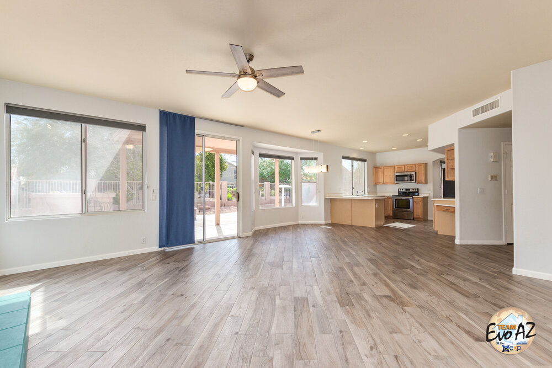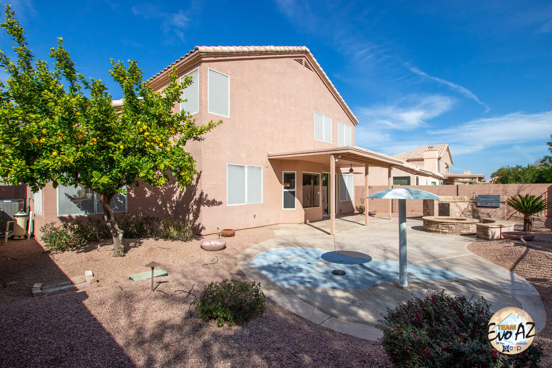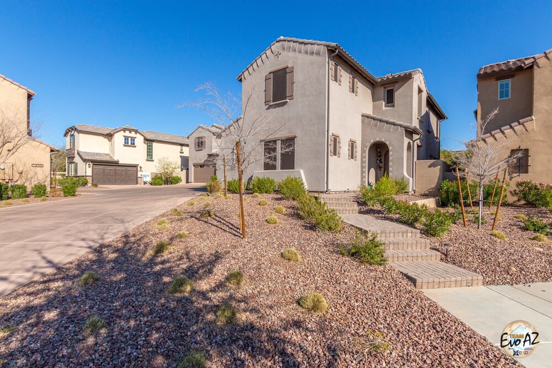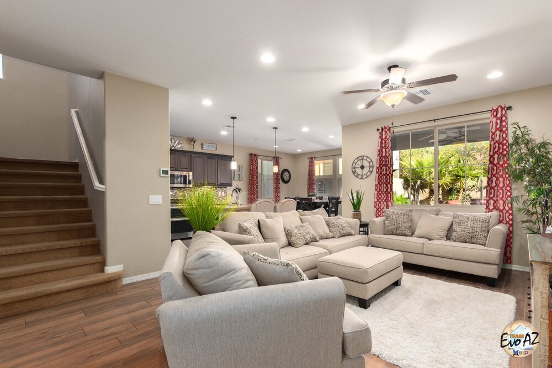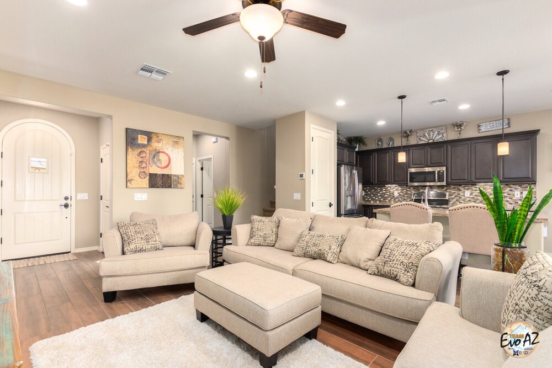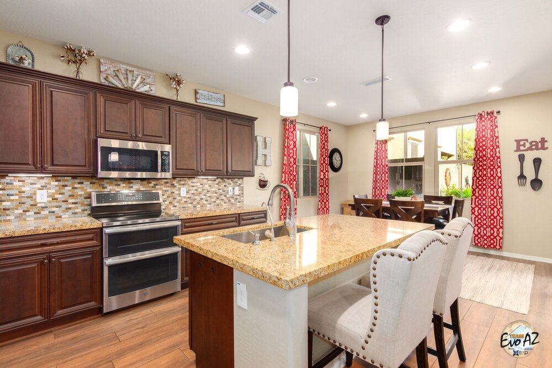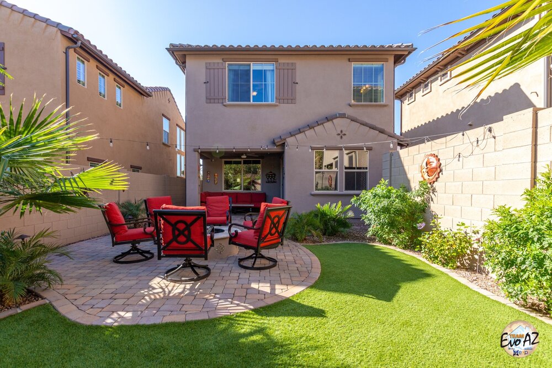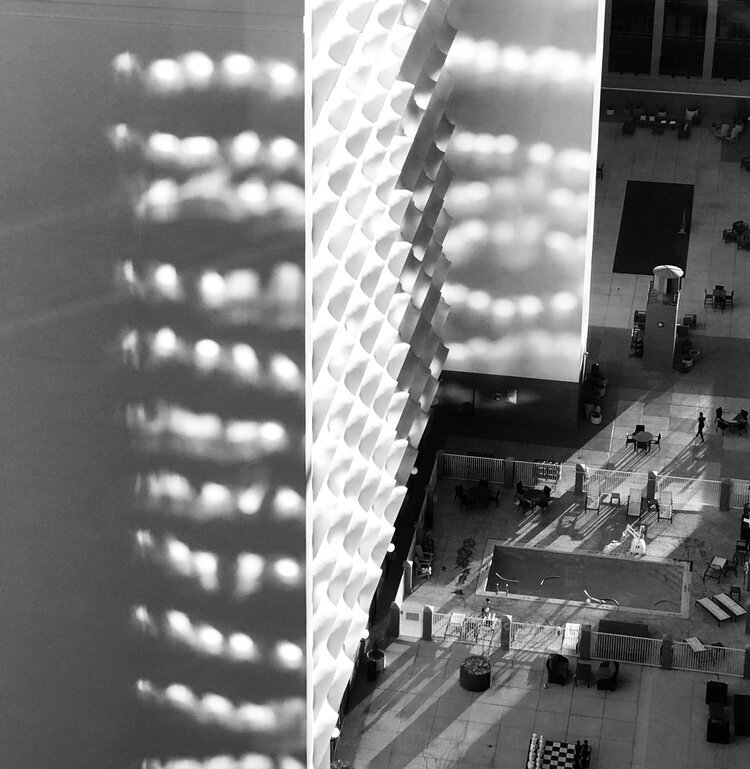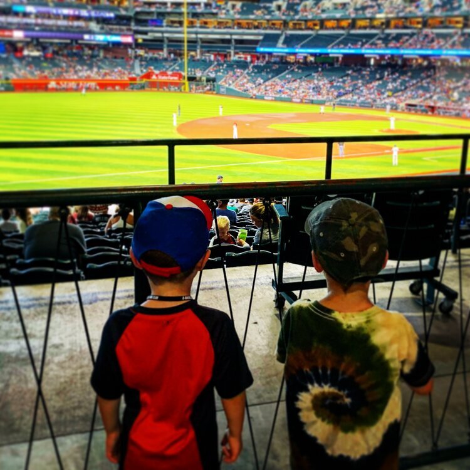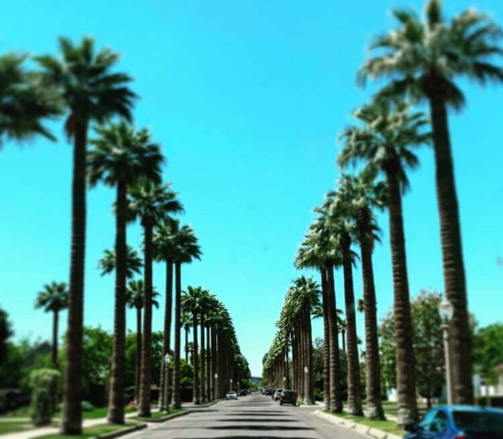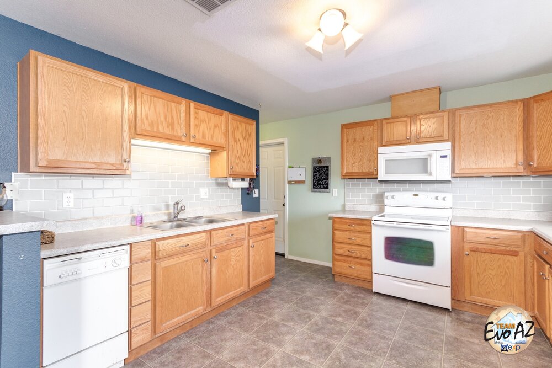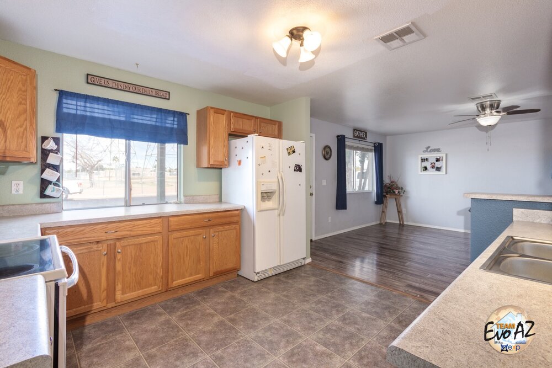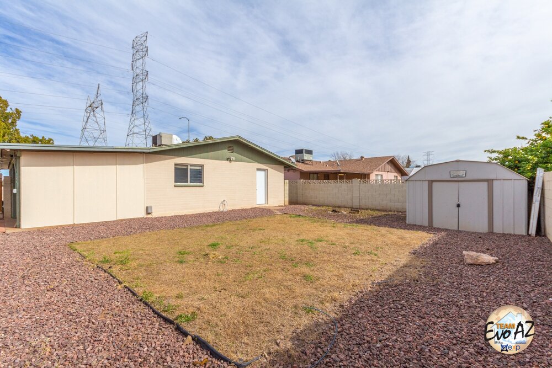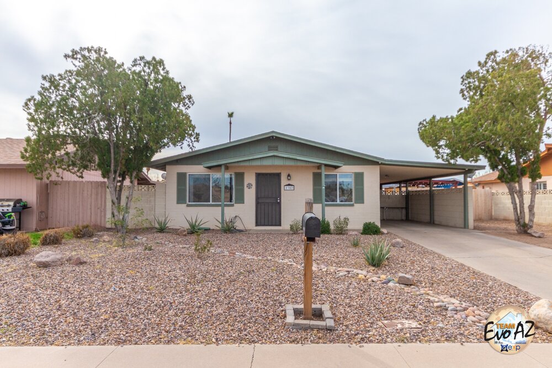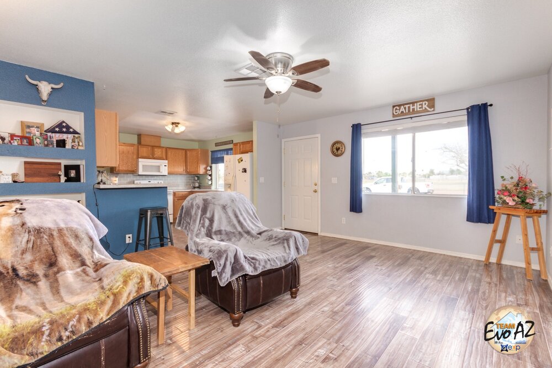Selling a Home to an iBuyer – The True Cost of Convenience
It sounds so easy. Just click, click and sell, right?
Have you ever heard that saying, “if it’s too good to be true, it probably is”?
These two photos are actual examples comparing Team EvoAZ at eXp Realty to an iBuyer company.
This transaction was complete in 65 days from start to finish. During that entire time, the seller received advice, support and service by our highly responsive, experienced team. This was also during the end of 2019 / beginning of 2020 which was the holiday season when real estate sales tend to slow down.
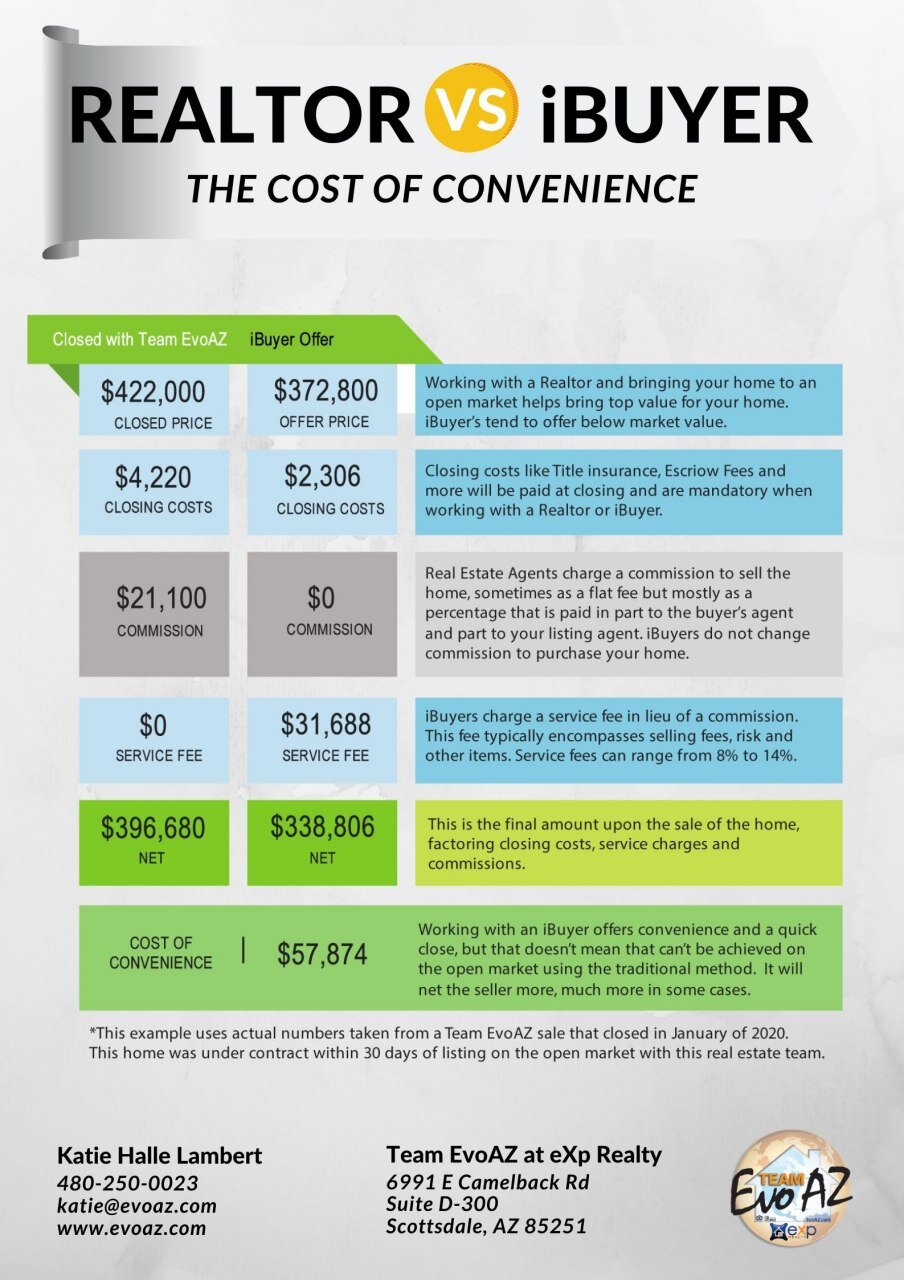
This is the actual offer that was received from the iBuyer company. ?
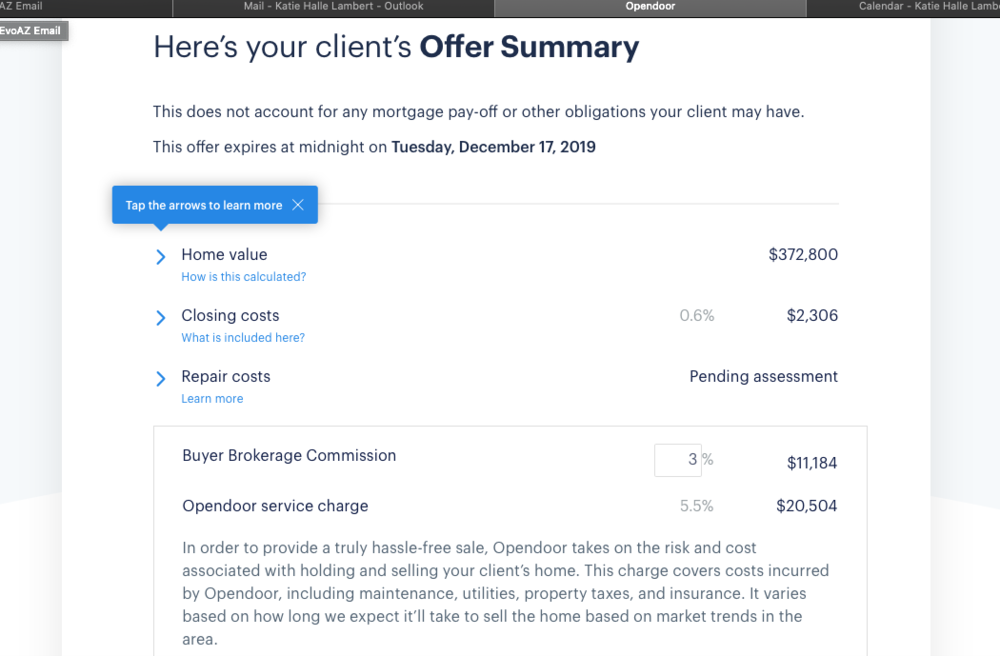
Here is another great example. This is also an actual example from a real transaction. This home was under contract within a week and was complete in 43 days, start to finish. We listed at the end of November and closed at the beginning of January so it was also during the “slower” holiday time of year.
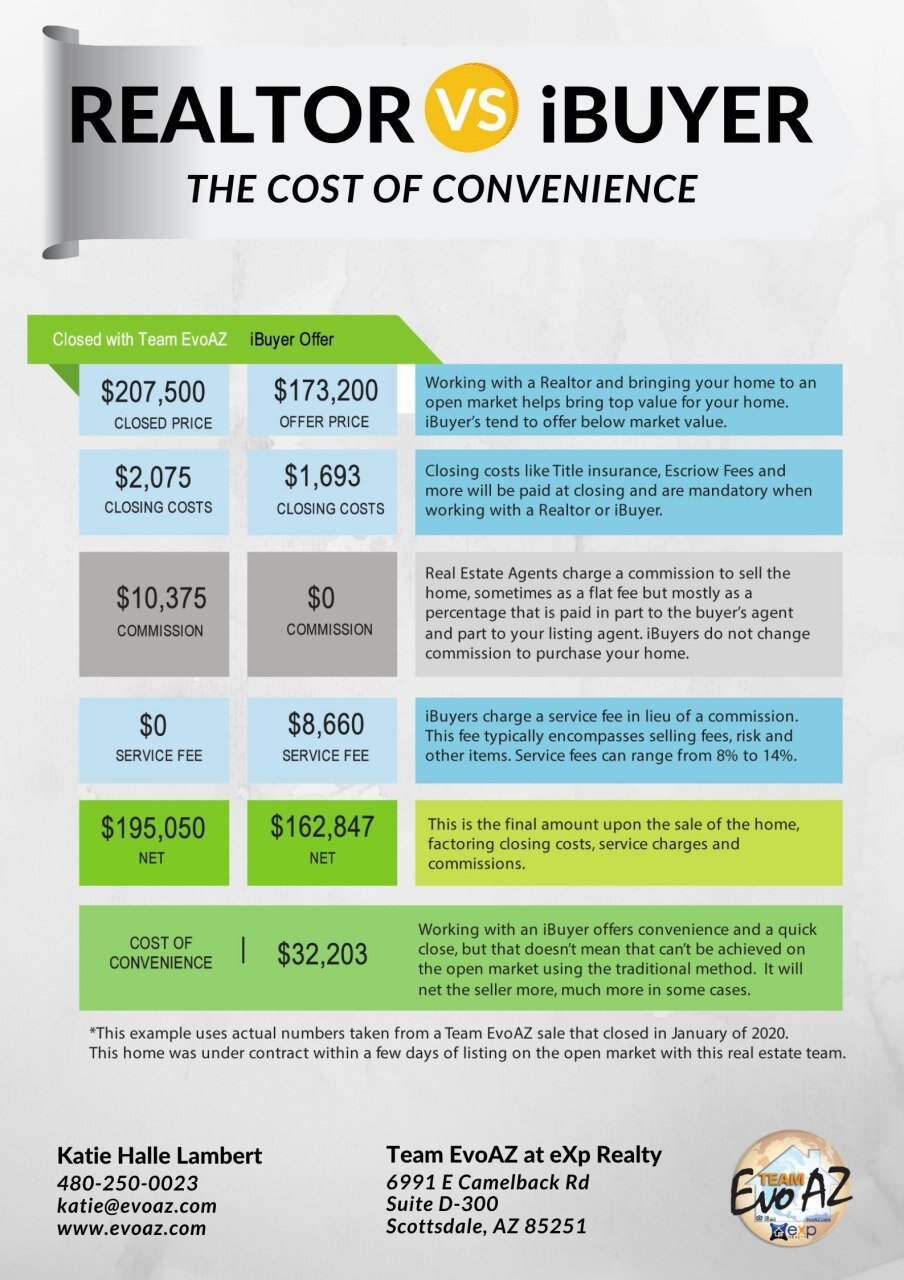
This is the actual offer that was received from the iBuyer company. ?
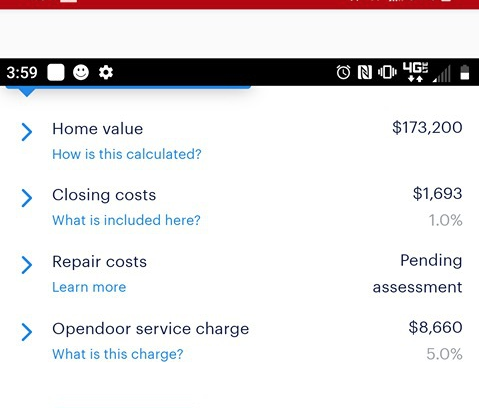
Moral of the story? Do your homework. Ask questions. Talk with trusted professionals that you know have been trusted professionals for many years and will be around for many more. Don’t assume. The cost of “convenience” in both of these examples could be a new car, a college education, a large downpayment on the next house, retirement, etc.
As always, call Katie with all of your real estate questions and needs.
