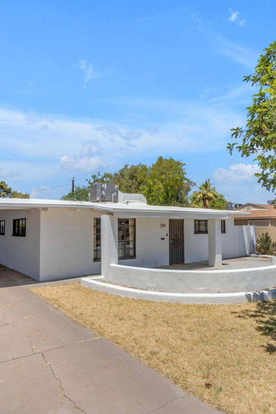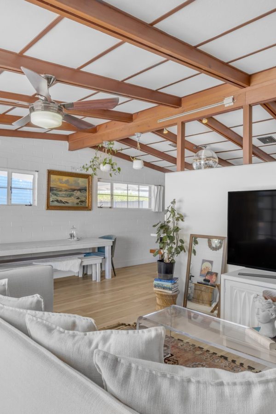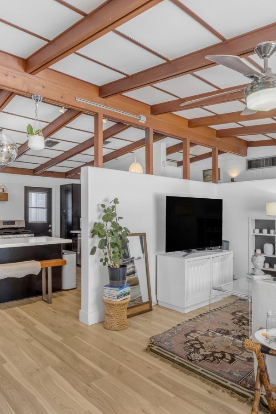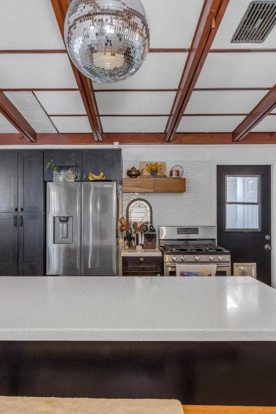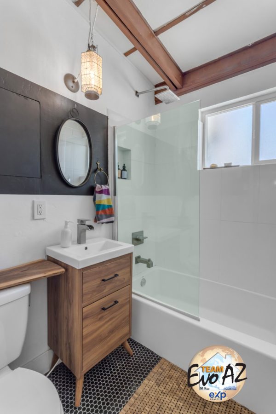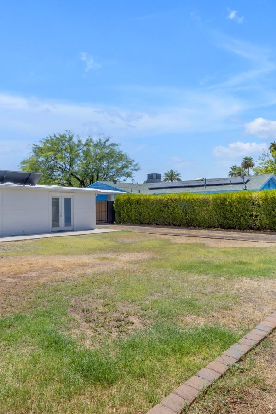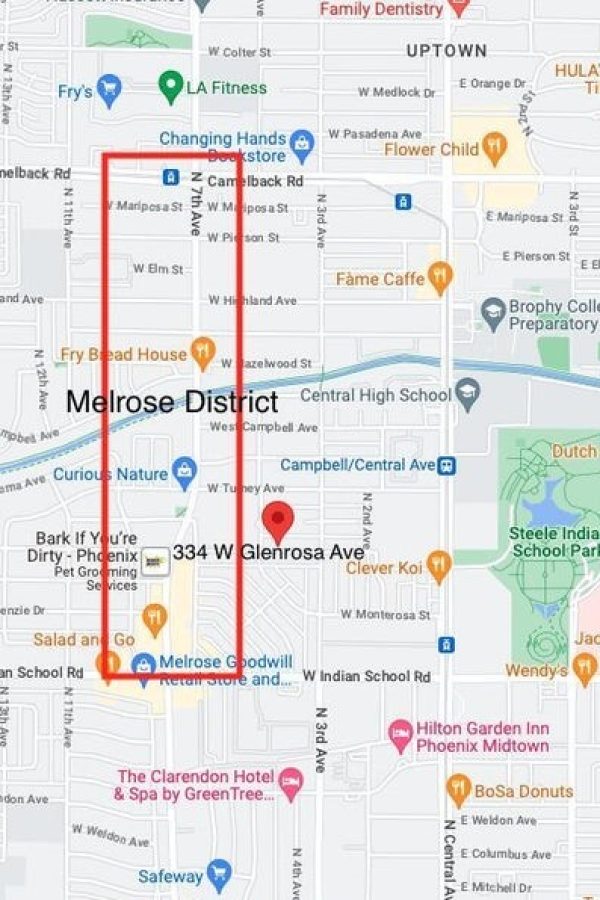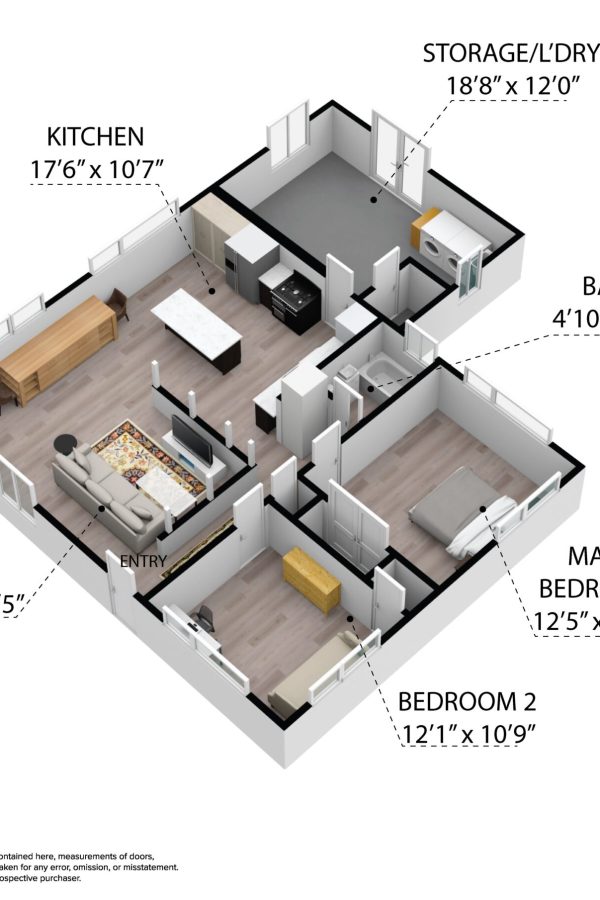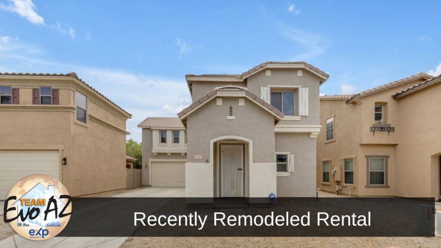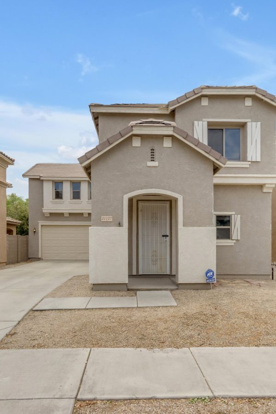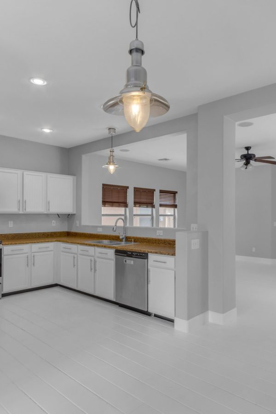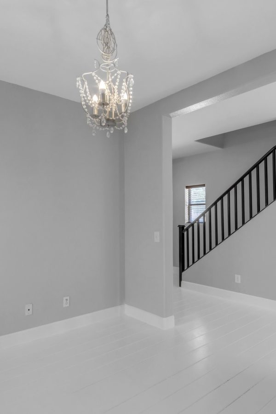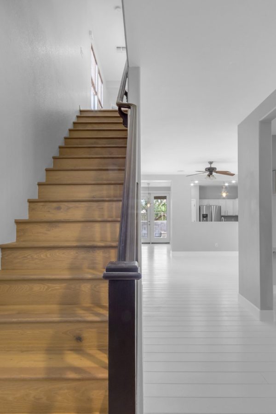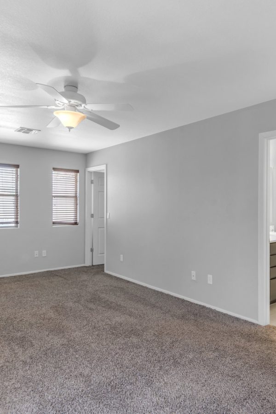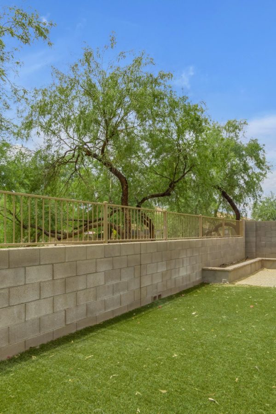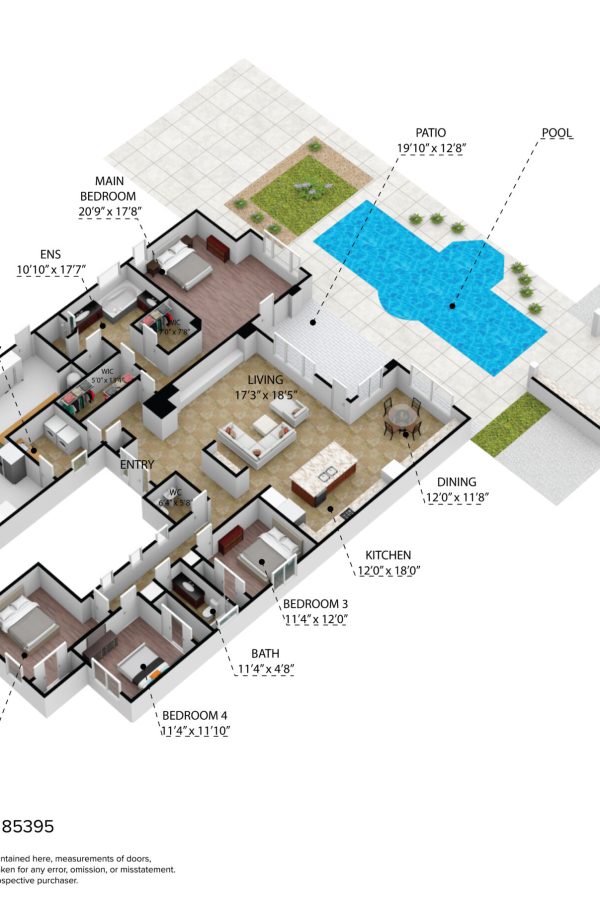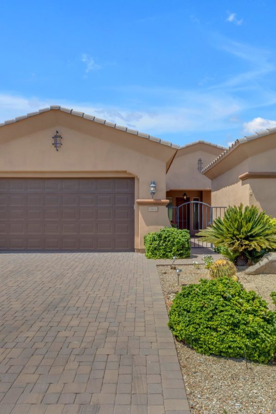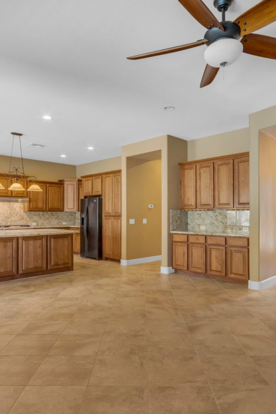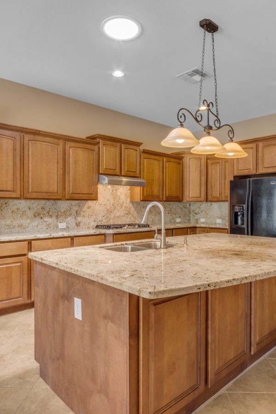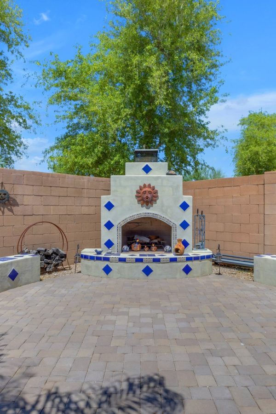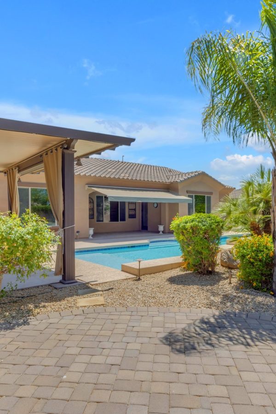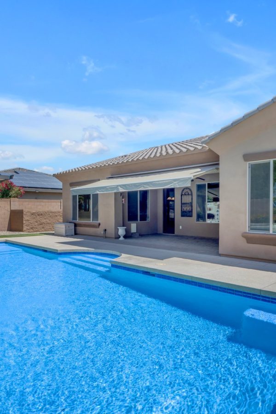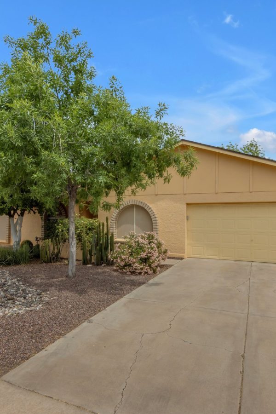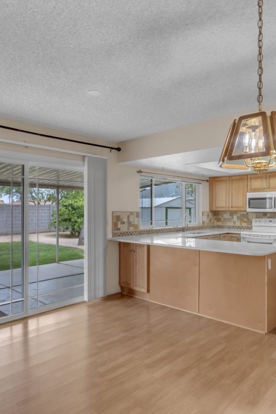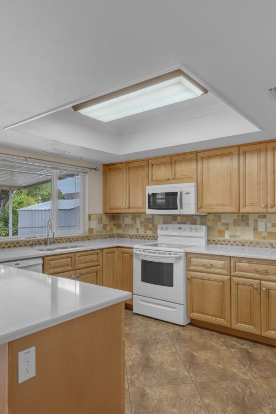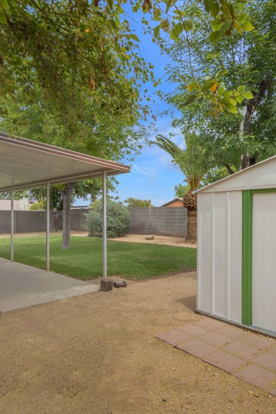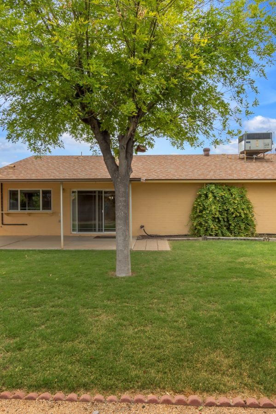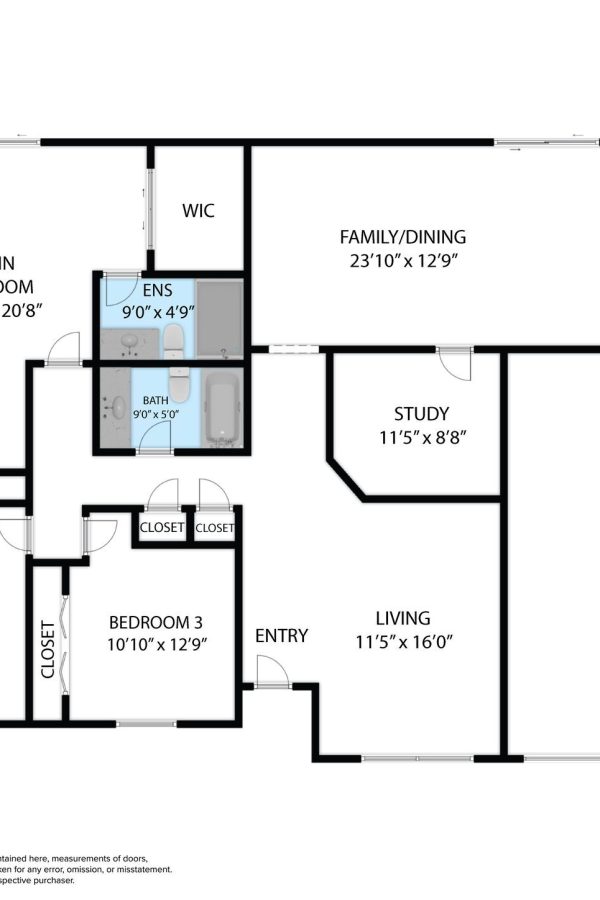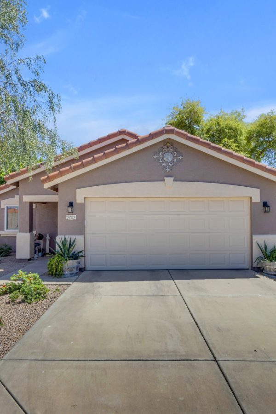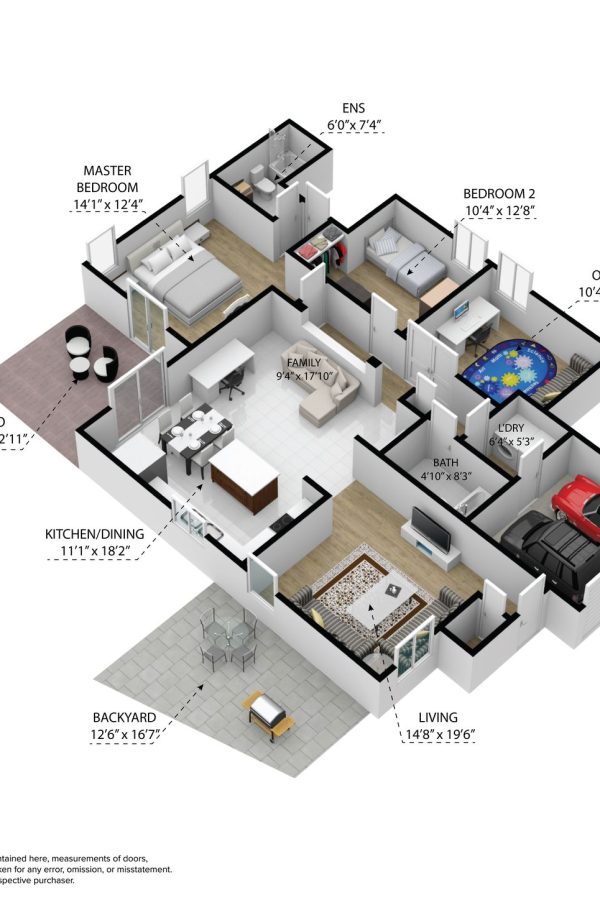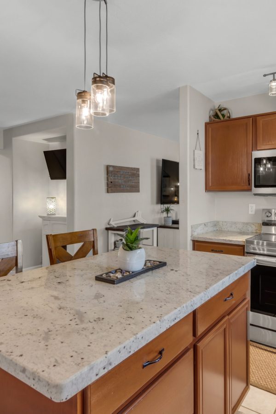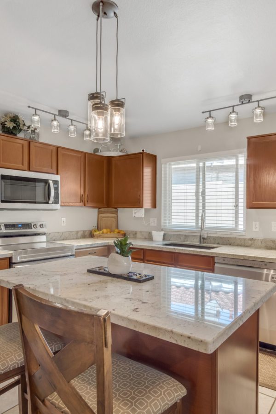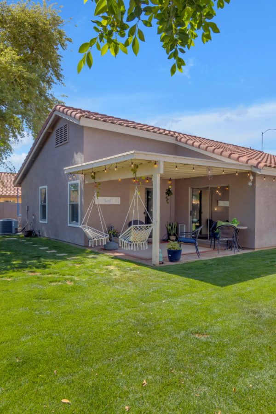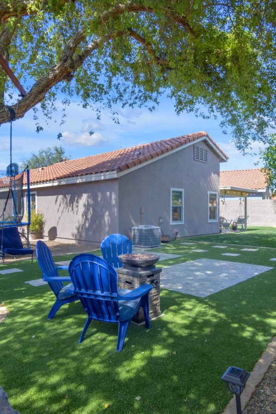Vintage Home near Melrose District in Phoenix
- by Team EvoAZ
Located just off of the Melrose District at 7th Ave and Indian School, this unique, bright white 1950’s block home with vintage grid windows, inviting covered front patio and attractive curb appeal sits on an oversized north/south facing lot on popular Glenrosa Ave. Recently updated with a new roof in 2022, this stylish, vintage home is so comfortable and inviting you’ll never want to leave! Upon entry, you’ll be delighted by the stunning, wood-beamed vaulted ceilings, the new, laminate wood flooring throughout, custom interior paint and unique light fixtures.
The kitchen, completely remodeled in 2020, offers a convenient kitchen island with storage space, pantry, quartz counters, double basin stainless sink, floating shelves with storage, custom backsplash, and stainless appliances with espresso cabinets.
Both bedrooms have custom accent walls, closets that are original to the build with storage nooks and vintage grid windows.
The bathroom was recently remolded in 2020 with a space saving barn door, wood beamed ceiling, new tile flooring, custom accent pain, updated vanity and rain shower head.
The bonus room offers storage, an area for the washer and dryer and is perfect for that extra living room, den or craft room with a mini-split for added comfort, double French doors that exit to the back patio and a whitewashed wood ceiling.
The oversized back yard is spacious enough for entertaining, storage, a play space for pets and even a pool. The extra large garden shed offers plenty of space for outdoor storage and the double RV gate, located under the 2 car carport, is conveniently placed offering easy access to the back yard.
Enjoy popular restaurants in the neighborhood like Valentine, Clever Koi and Restaurant Progress. There is the Thunderbird Lounge and Bar 1912 if you’re looking for a night out. Copper Star Coffee, Fame Cafe and Lux Central is also close. AJ’s Fine Foods is just off of Camelback and Central too!
The plumbing has been updated and the original main lines were replaced in 2020. There is a transferable termite warranty that expires in 2026.
For more photos, videos and info: https://myre.io/0RELlk0O3lIt
