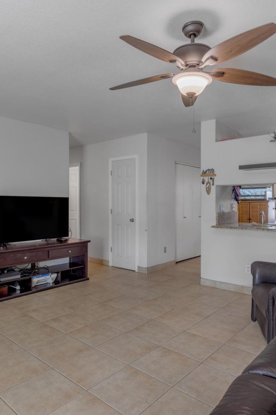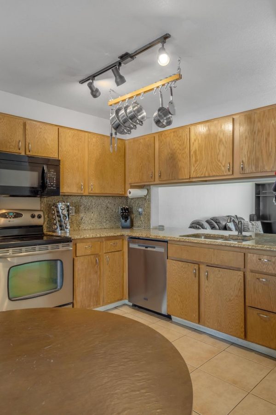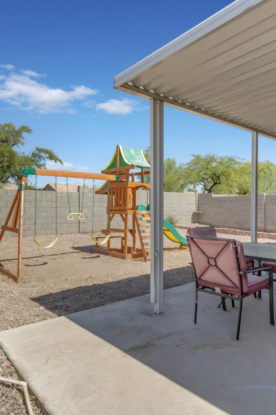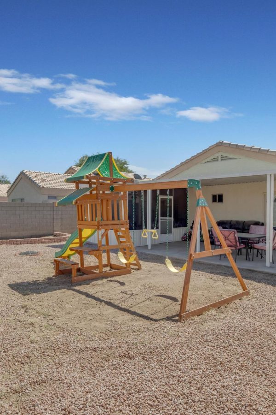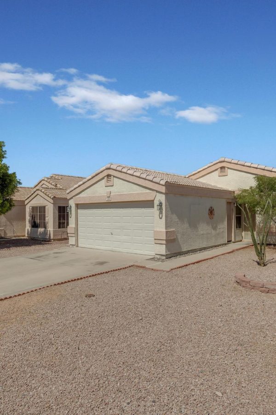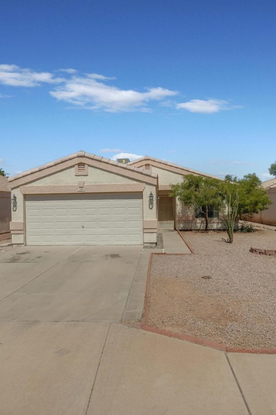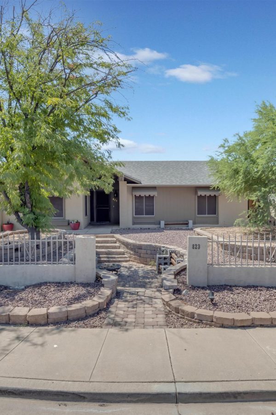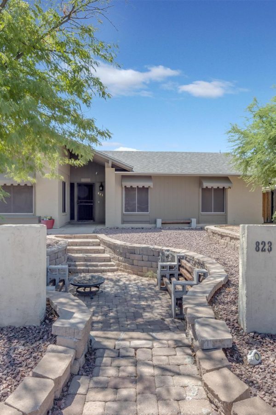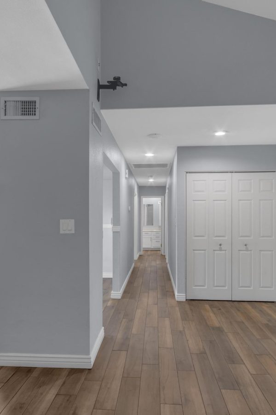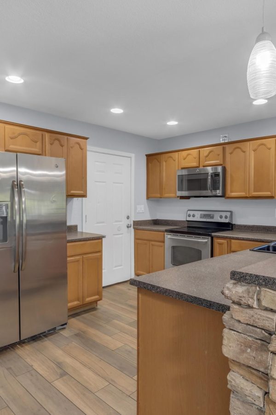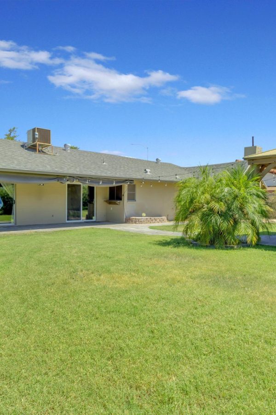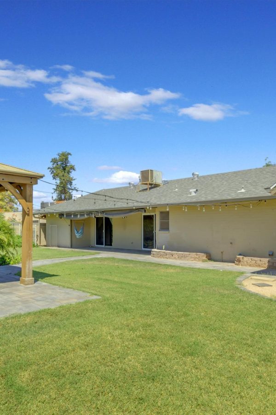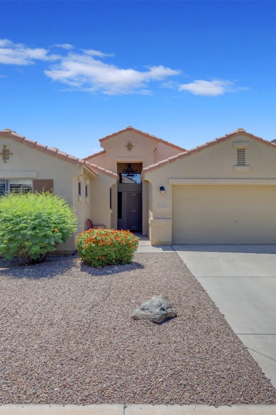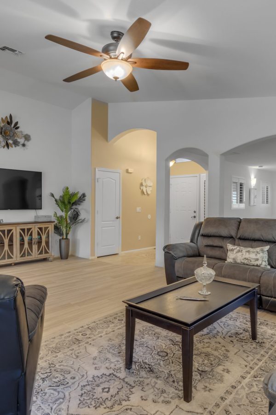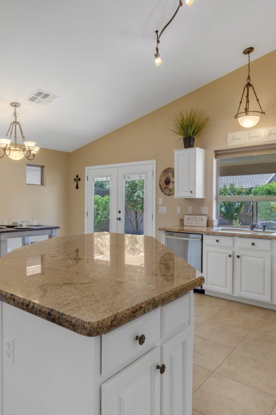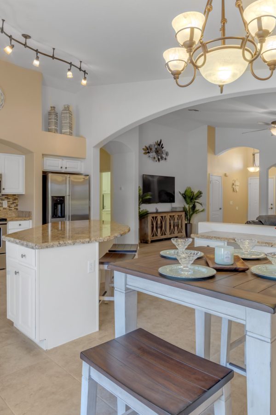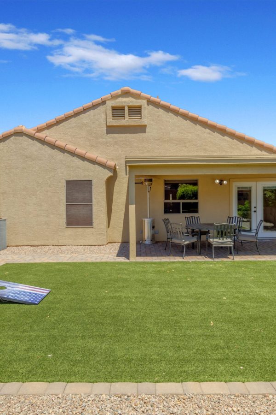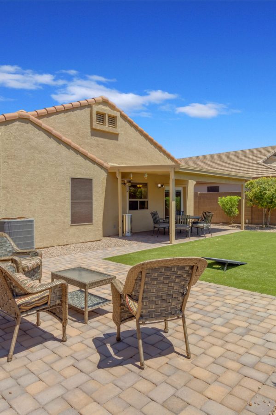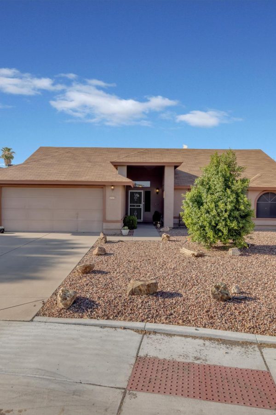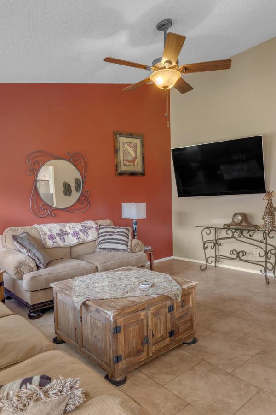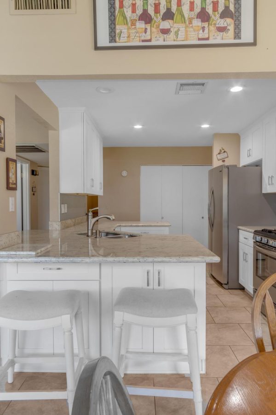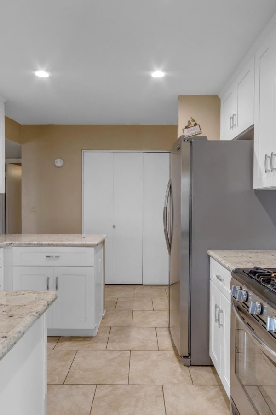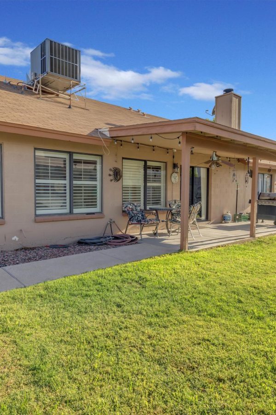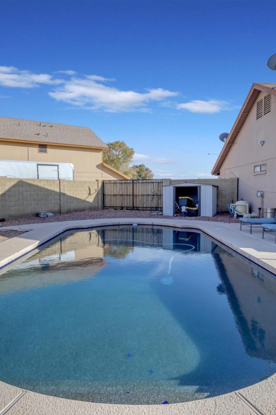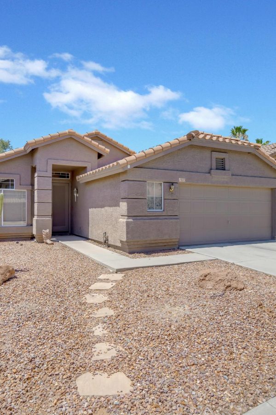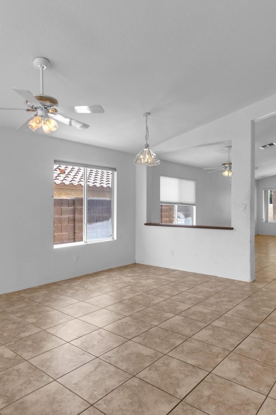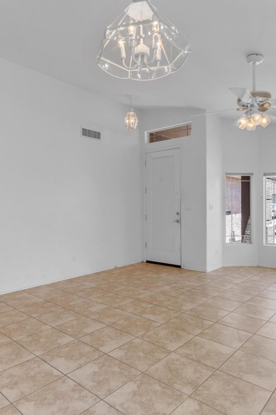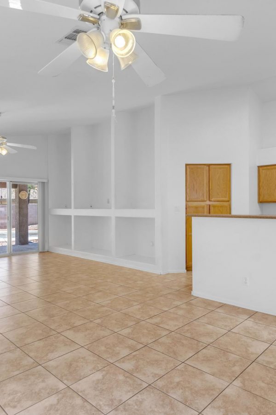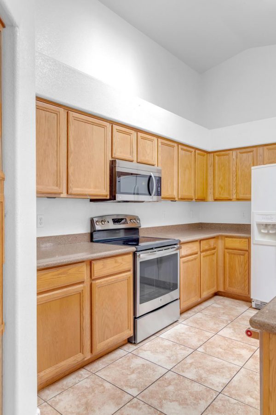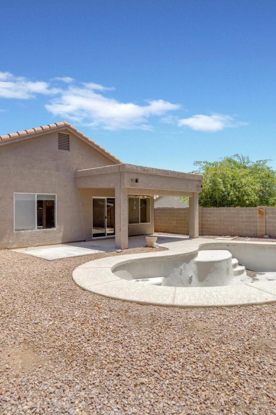Located in that perfect part of Mesa, less than a mile from the 60 and three miles from the 101, this spacious 3 bedroom single level home is perfectly appointed on an oversized cul-de-sac lot. NO HOA! Attractive and functional with a 2 car garage with epoxy flooring, double RV gate with RV parking, dog run and large exterior storage shed that could be a workshop. Recently updated with wood grain tile throughout the main living areas and master bedroom, custom interior paint throughout the home, updated fixtures and bathrooms.
The great room offers soaring vaulted ceilings with views of both the front and back patio. The dining / kitchen areas have just the right amount of natural light with an updated light fixture, decorative handrail and stacked stone peninsula. The kitchen offers plenty of counter and cabinet space with a double door pantry, updated spice cabinets with crown molding and demi bullnose counters. The family chef will appreciate the recessed can lighting, stainless appliances and double basin sink.
Both bedroom 2 and 3 have updated laminate wood flooring, double closets and bright white baseboards. The guest bath updates include white cabinets, brushed nickel hardware and fixtures, shower surround and jetted tub.
The master bedroom has classy crown molding, bright white baseboards, a private exit to the back patio, recessed can lighting and a walk-in closet with shelving. The updated master bathroom offers double sinks, marble counters, plenty of crisp white cabinets, large walk-in shower with bench, glass door and a multi shower head.
This floor plan also offers a large utility / laundry room with multiple cabinets and utility sink. The roof was replaced in 2017 and there is additional blown-in insulation in the attic as well.
Close to many shopping areas, grocery stores and restaurants. Just minutes from Golfland Sunsplash, two miles from Dobson Ranch Golf Course, five miles from Historic Downtown Mesa, five miles from Historic Downtown Chandler and only twelve miles to Phoenix Sky Harbor.
For more photos, videos and info: https://myre.io/0Jps2hz5v6ir
