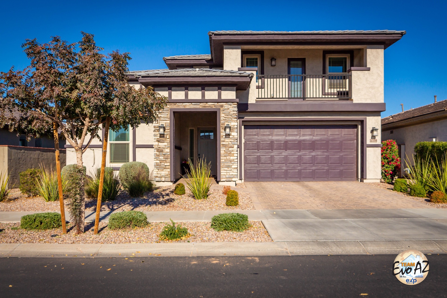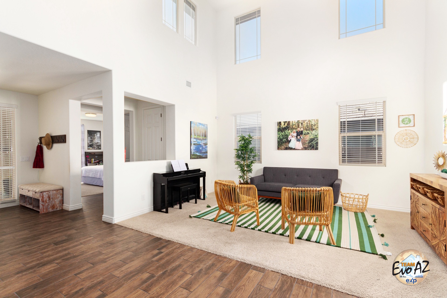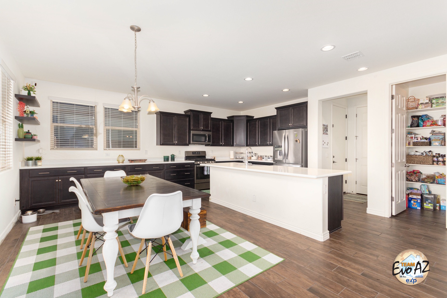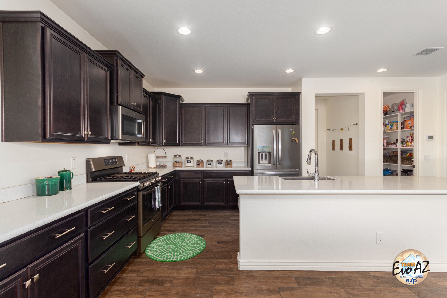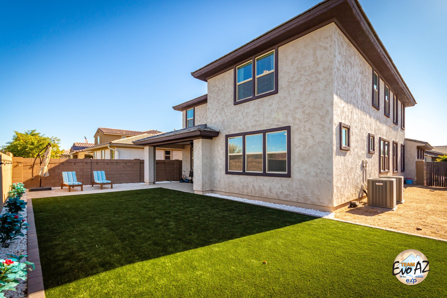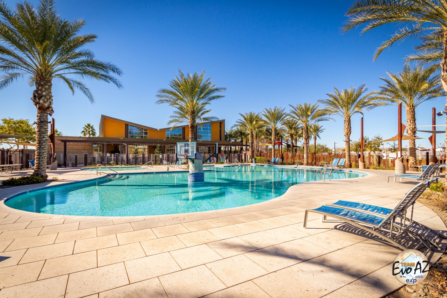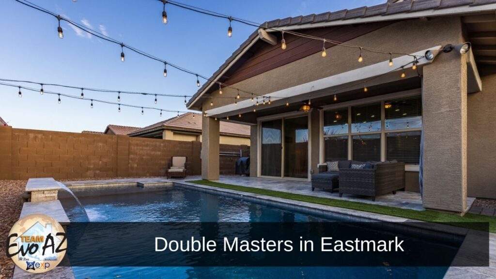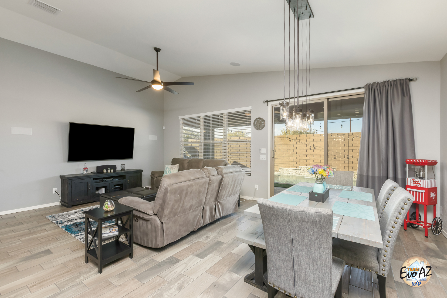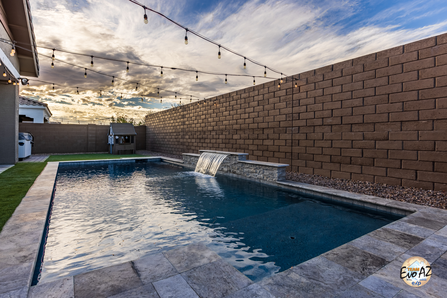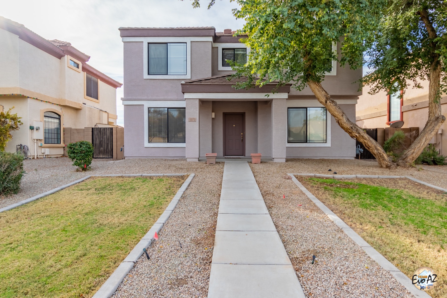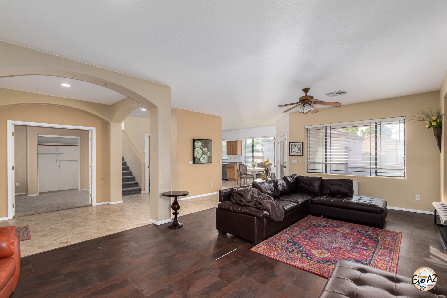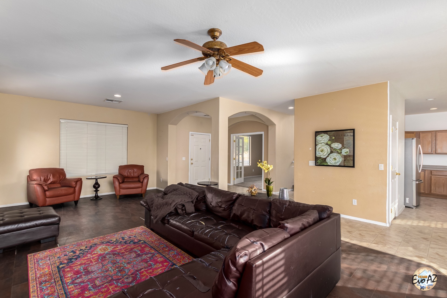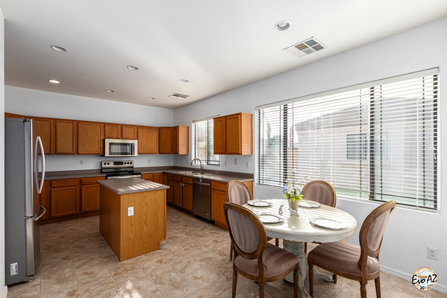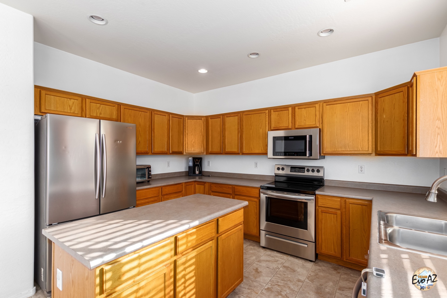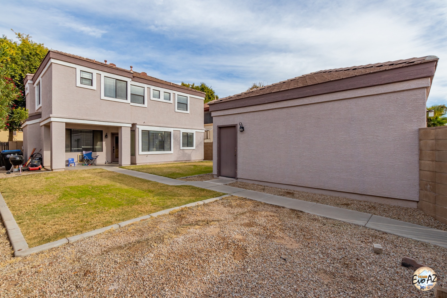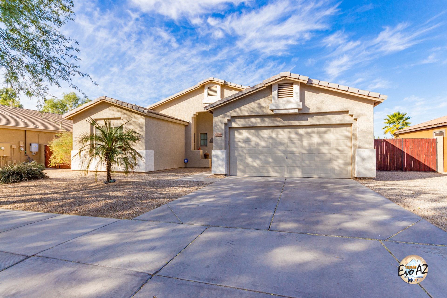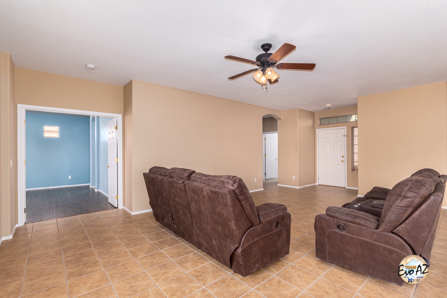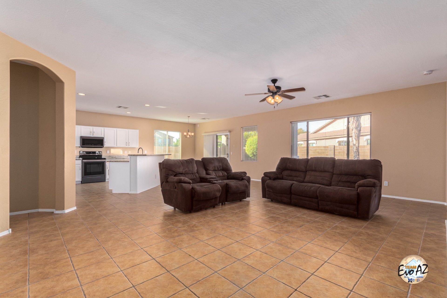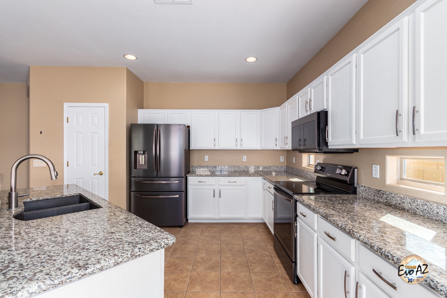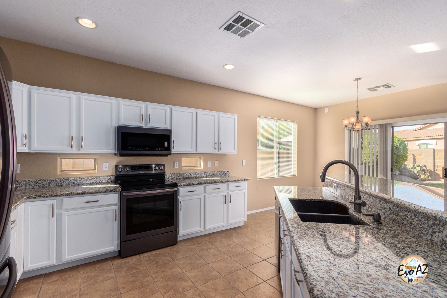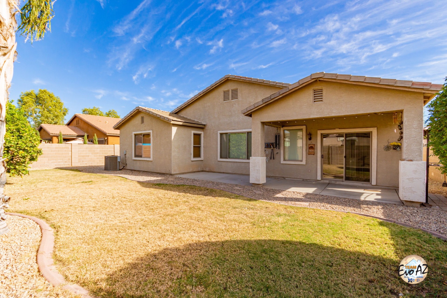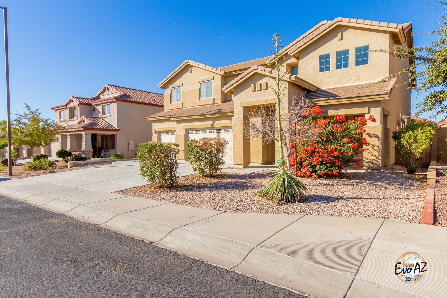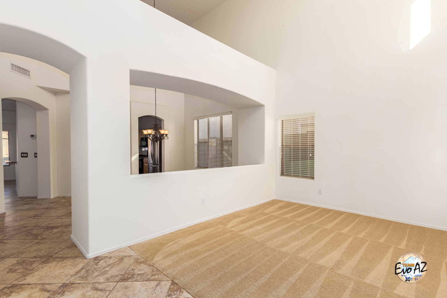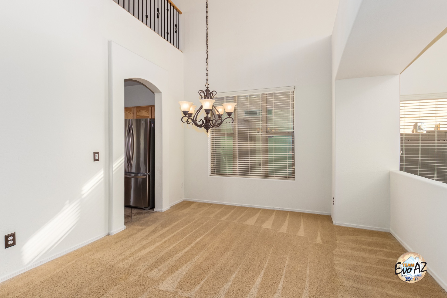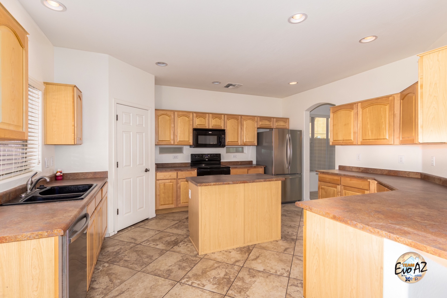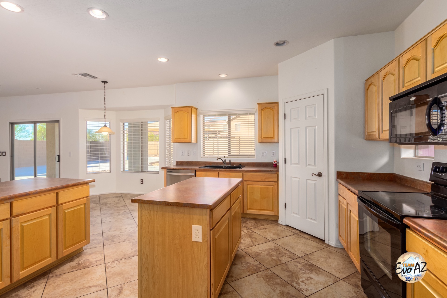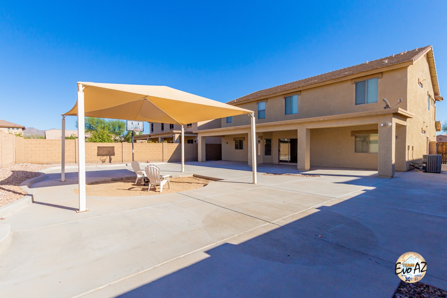4 Bedrooms plus Den and Loft
For the first time since it was built, this stunning 2018 build Taylor Morrison Copper Plan is available in the highly sought after community of Eastmark. Your experience begins with delightful curb appeal, paver driveway and perfectly placed front yard landscaping leading to the charming covered entry. The front facing balcony is not only stylish, it’s also a comfortable place to gather for relaxing afternoons with family enjoying the view of the neighborhood and our amazing Arizona weather. Upon entry to soaring ceilings and upgraded wood like tile, this highly desirable floor plan unfolds (see floor plan in Documents section) offering plenty of living space. The loft AND den could serve as office space for him and her or can easily serve as additional bedrooms with easy modification
The oversized family room offers plenty of space for the entire family, is pre-wired for surround sound, offers plenty of natural light and gorgeous views of the green and perfectly manicured back yard.
And now, the pièce de résistance, this kitchen is nothing short of jaw dropping with oversized kitchen island with room for stools, gorgeous counters and plenty of gourmet staggered cabinets. All stainless steel appliances include gas cooktop and refrigerator with freezer on the bottom.
Bedroom 2, 3 and 4 are spacious with good sized closets. The master suite is the perfect size and is a peaceful, light and bright sanctuary offering double walk-in closest and double sinks in the master bath.
The 3 car tandem garage offers extra storage space (or extra space for those larger vehicles) and a soft water loop. This home offers plenty of backyard living space and gorgeous mountain views with a decorative border and artificial grass that will always be green and maintenance free. The covered patio offers additional space for the patio set and bbq grill. There are two side yards for extra storage.
The location of this home could not be better! There is a park just down the street. It’s a very short walk or bike ride away.
The award winning community of Eastmark is loaded with fun! There are parks, biking/walking trails, a rec center with games, a heated community pool, a kiddie pool, a splash pad, a farmer’s market, year-round community events including live music, neighborhood groups/clubs and even a diner.
Located within 5 miles of the loop 202 and 4 miles of the US 60 with a new shopping center on the corner of Ellsworth and Ray (see map in Documents section). It’s 30 mins to Phoenix Sky Harbor and 10 mins to Gateway Airport.
Live like you are on vacation surrounded by family. This resort style neighborhood with a tight knit, community feel is just what you’ve been looking for!
For more information: Click Here
