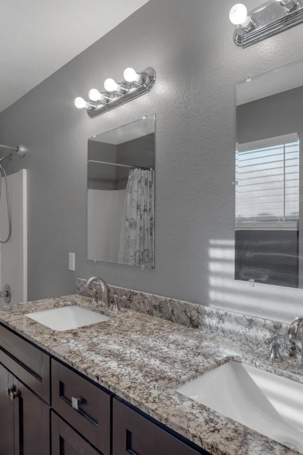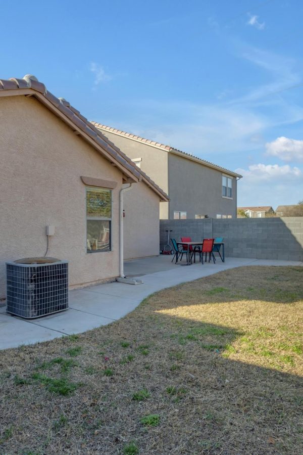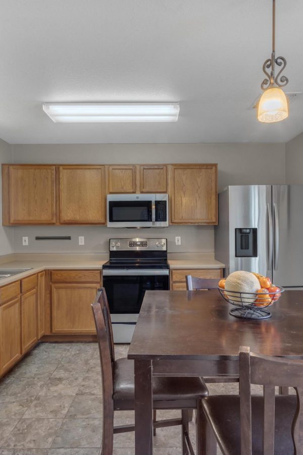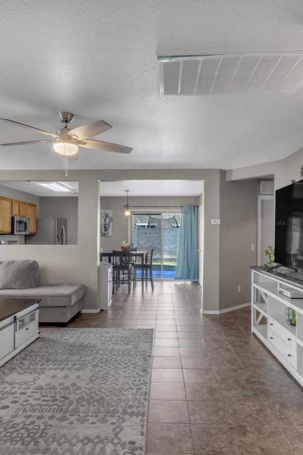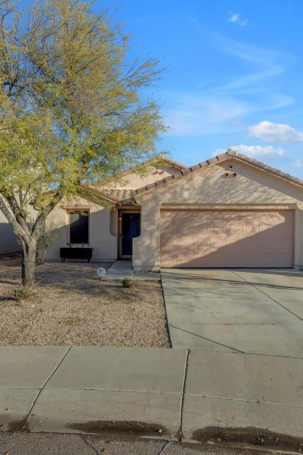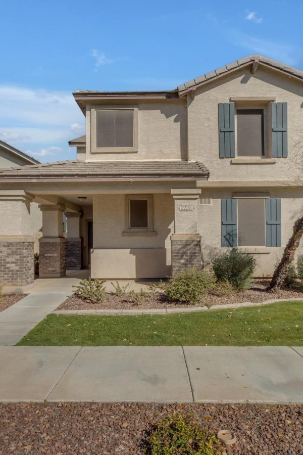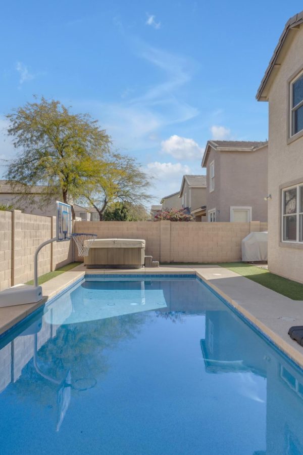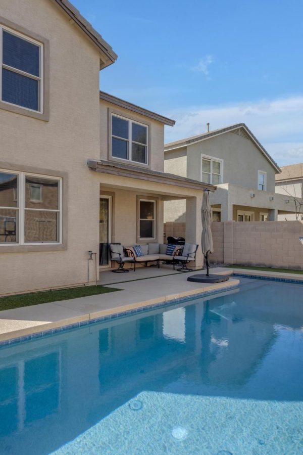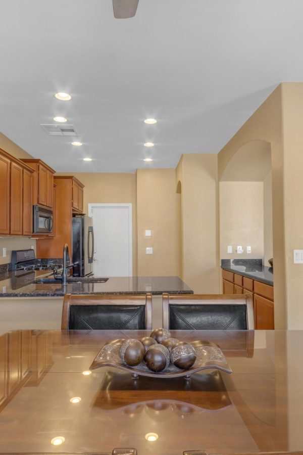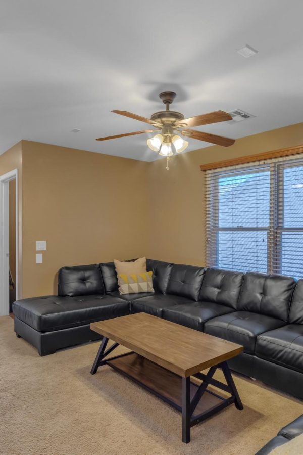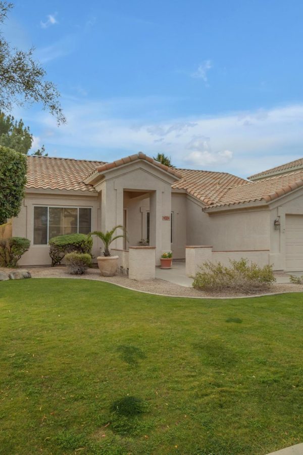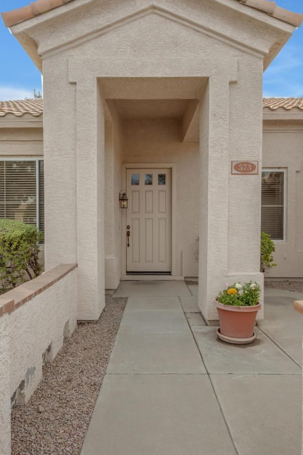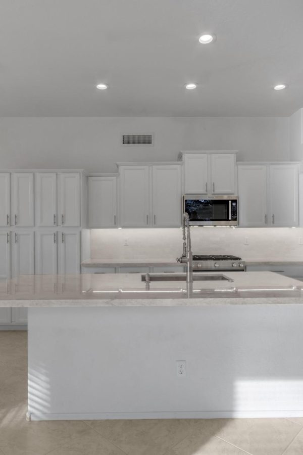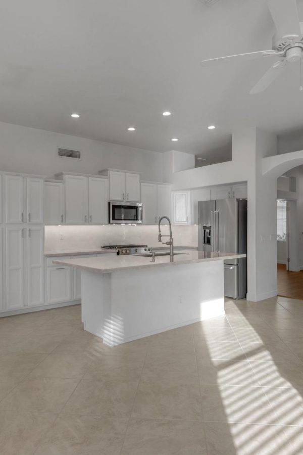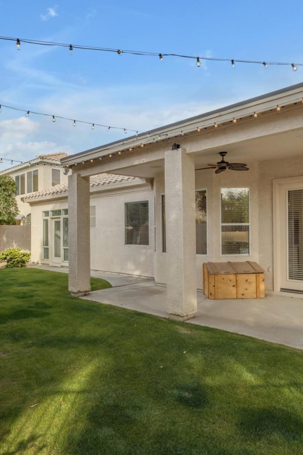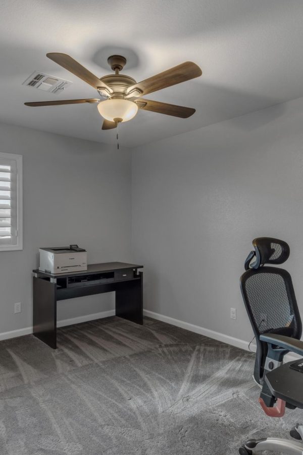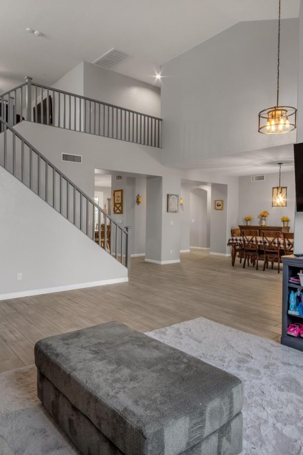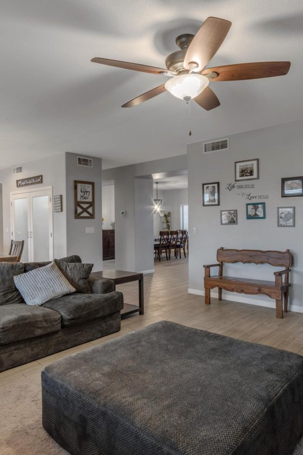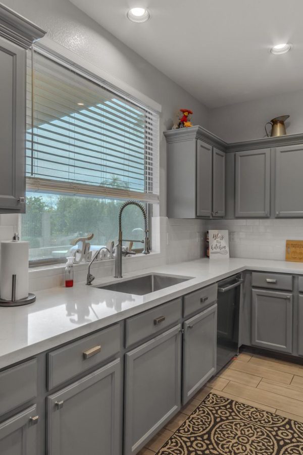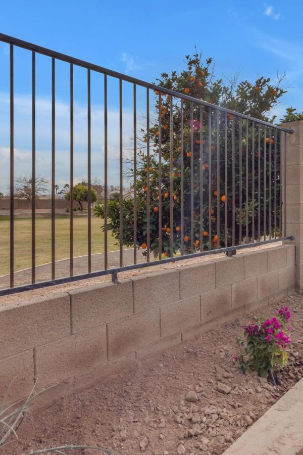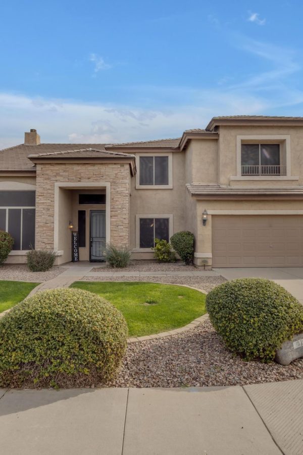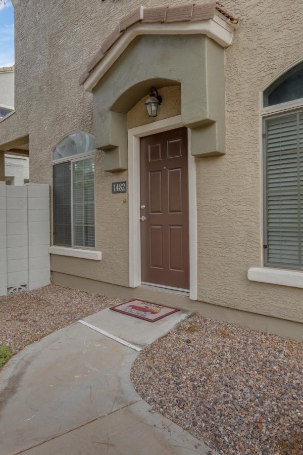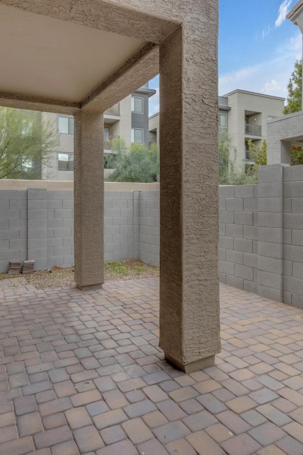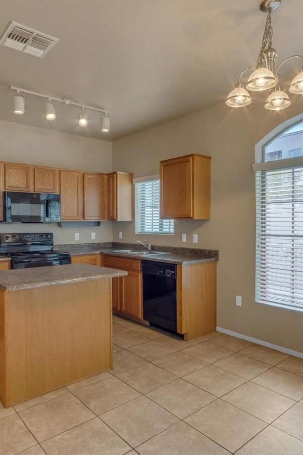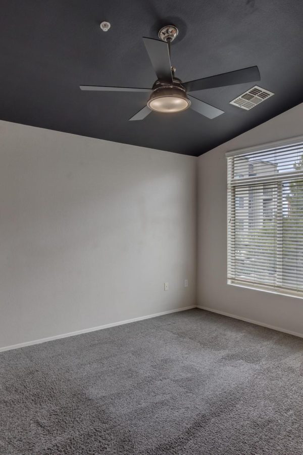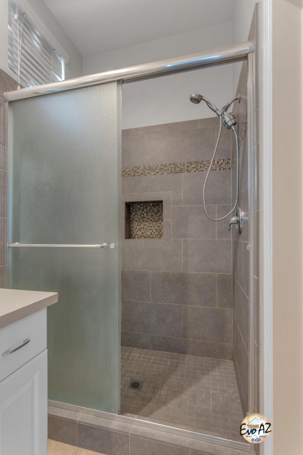This is the perfect home for those that are looking for space, style and comfort. Backing the greenbelt with no homes behind, this two story 6 bedroom home offers a versatile floor plan with 3 car garage to accommodate all of your needs. The stunning entry leads to the open floor plan with comfortable sized formal dining and living rooms, family room with gas fireplace and large kitchen with breakfast bar and eat-in area. The family room is open to the kitchen that has been recently updated with new quartz counters, new light fixtures, updated cabinets with crown molding, new hardware and sink, a new double door pantry, all new stainless appliances and new classic white subway tile backsplash.
Built for today’s needs, this floor plan offers 2 bedrooms on the first level including a bathroom with updated vanity and walk-in shower. The oversized laundry is located on the first level and has plenty of room for extra food storage and a 2nd fridge or freezer along with extra cabinets and a folding counter.
This home offers three separate living spaces with large loft/game room on the 2nd floor. There are 4 more bedrooms upstairs including the primary with private ensuite. The primary bedroom is extra large with crisp, white plantation shutters and plenty of room for a reading nook or yoga corner. There is no shortage of storage with separate his and hers walk-in closets and double vanity. The recently remodeled bathroom boasts a gorgeous, huge walk-in shower with rain shower head and glass doors.
Bedroom 2, 3 and 4 share a full, fully remodeled bathroom. Each bedroom has a double closet and one of them is extra large and would make a great office, bonus room or theatre room.
The entire interior has been freshly painted along with new, gorgeous woodgrain tile throughout the 1st level and new soft, plush carpet in the bedrooms, stairway and loft that give that fresh, updated look and feel. The fans and fixtures throughout have been recently updated and new sunscreens have been installed as well.
The back yard has mature landscaping with views of the greenbelt behind the home. The greenbelt has beautiful orange trees that and lush green grass that almost feels like an extension of the back yard. The extended covered patio offers shade with space to entertain and the large side yard is large enough for additional storage.
Just one mile from the 202, five miles to Mesa Riverview, eight miles to Tempe Marketplace, six miles to the 101 and fourteen miles from Sky Harbor. Surrounded by restaurants, close to Chaparral Park, Hermosa Vista Park and Royal Palms Golf Course.
For more photos, videos and info: https://myre.io/0jgUBj1fPvYu
